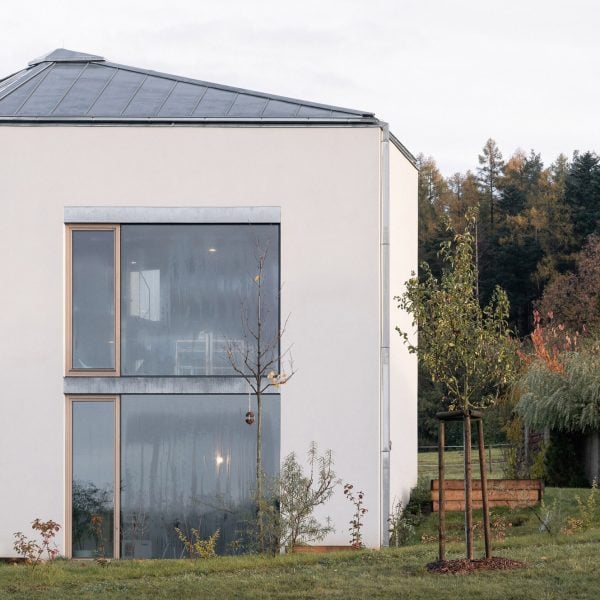Staggered concrete floors create a “vertical cave” through the centre of this compact family home in the Czech Republic, designed by local studio Malý Chmel.
Aptly named House of Seven Floors, the home’s more conventional exterior, designed to fit its sloping suburban site, conceals an exposed concrete interior of interconnected levels that encourage the family’s children to play and explore.
“The design process focused on maximising the spatial experience within a limited plot size,” Malý Chmel founding partner Zdeněk Chmel told Dezeen.
“The most significant gesture is the creation of fluid, interconnected spaces where light and views dynamically change with movement.”
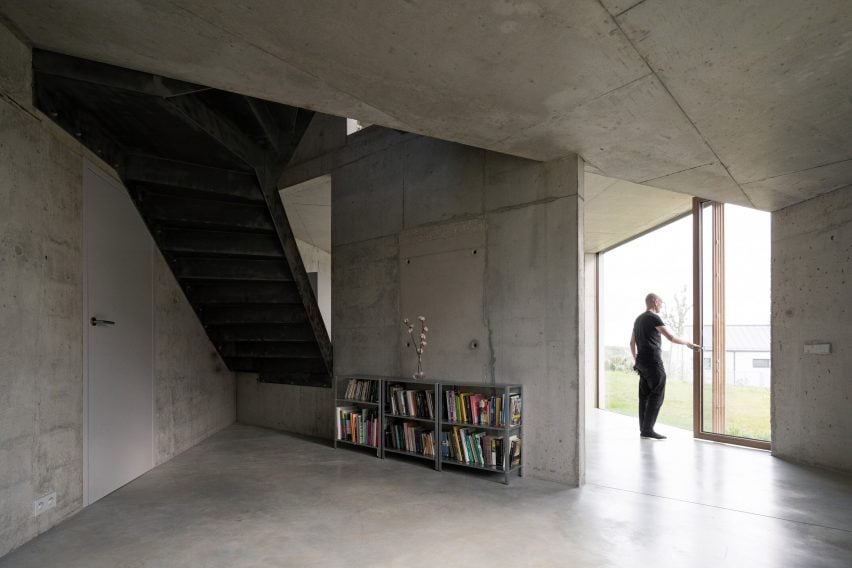
“The approach of stacking multiple levels within a small footprint not only preserved the garden but also created a house that feels larger than its physical constraints,” Chmel added.
Entering onto the home’s first floor, a “quasi-spiral” steel staircase connects each level, the concrete floor plates of which have all been left exposed.
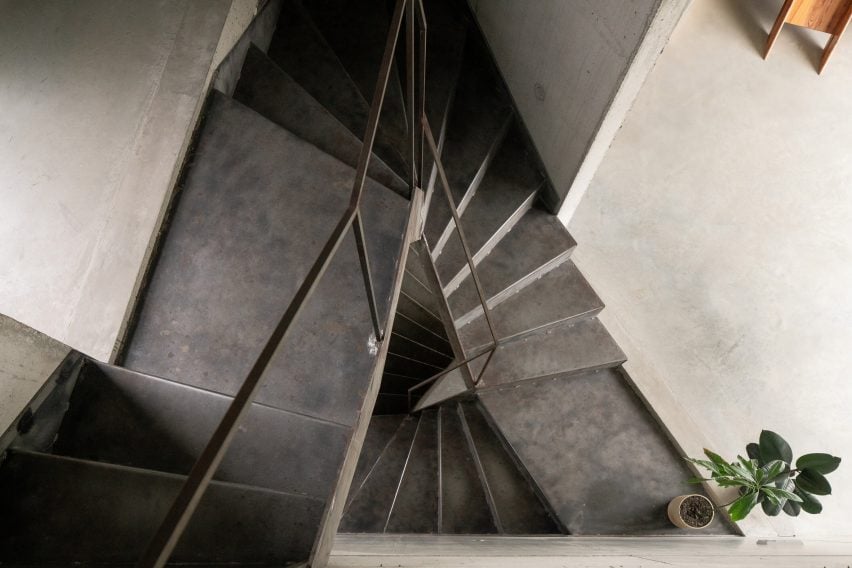
This central stair is supported by central sections of concrete wall that the studio describes as an “inner statue”.
On House of Seven Floors’ ground level, the living, dining and kitchen area overlooks the garden with a full-height window and glass door. The kitchen counters are organised along the partially subterranean wall opposite.
The stepped floors then move upwards, staggered across different edges of the home’s polygonal plan so that each can benefit from views and natural light through large windows.
On the third and fourth levels are the children’s rooms, followed by levels containing a bathroom, study and finally the main bedroom at the top of the home.
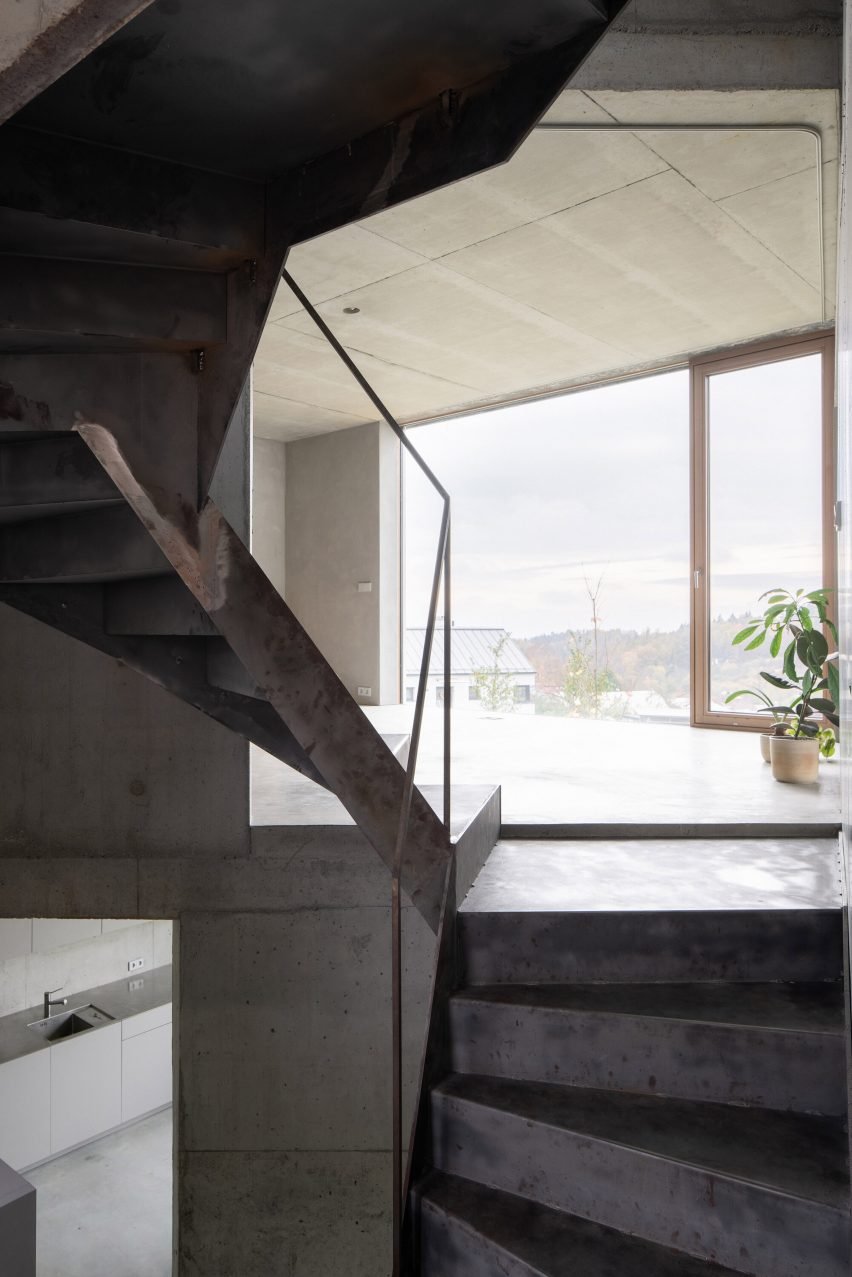
“The rooms ascend gradually, reflecting the terrain’s contours, the architectural intent to interconnect the house’s spaces, and the placement of rooms according to their function and orientation to the cardinal directions,” described Chmel.
“Openings in the facade were carefully placed to enhance views and daylighting, supporting the concept of the vertical cave and its interplay of light and shadow,” he added.
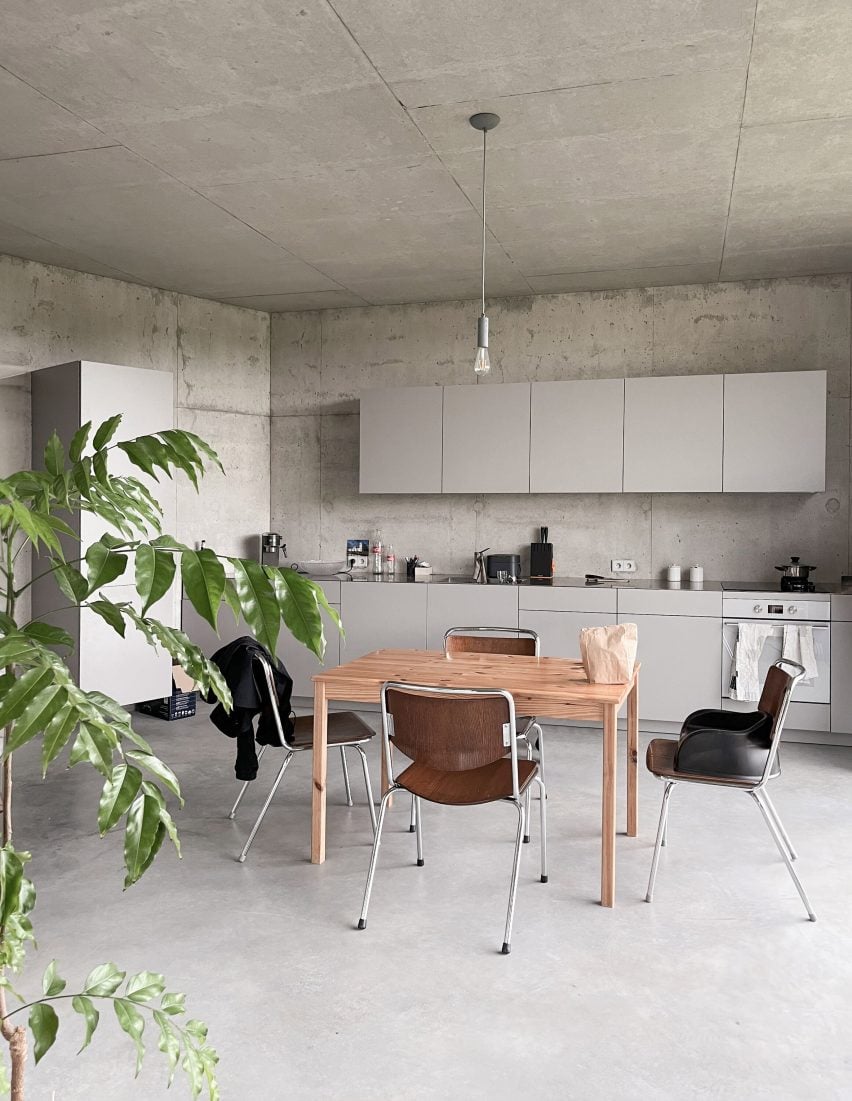
House of Seven Floors’ interior finishes, described by the studio as “minimalist and rugged” are defined by concrete floors, walls and ceilings, which are left raw to emphasise the sculptural forms created by the stacked layers.
Other homes in the Czech Republic recently featured on Dezeen include the renovation of a Renaissance-era townhouse by architecture studio ORA and a charred-timber-clad home by Atelier Hajný that references traditional cabins.
The photography is by Alex Shoots Buildings.

