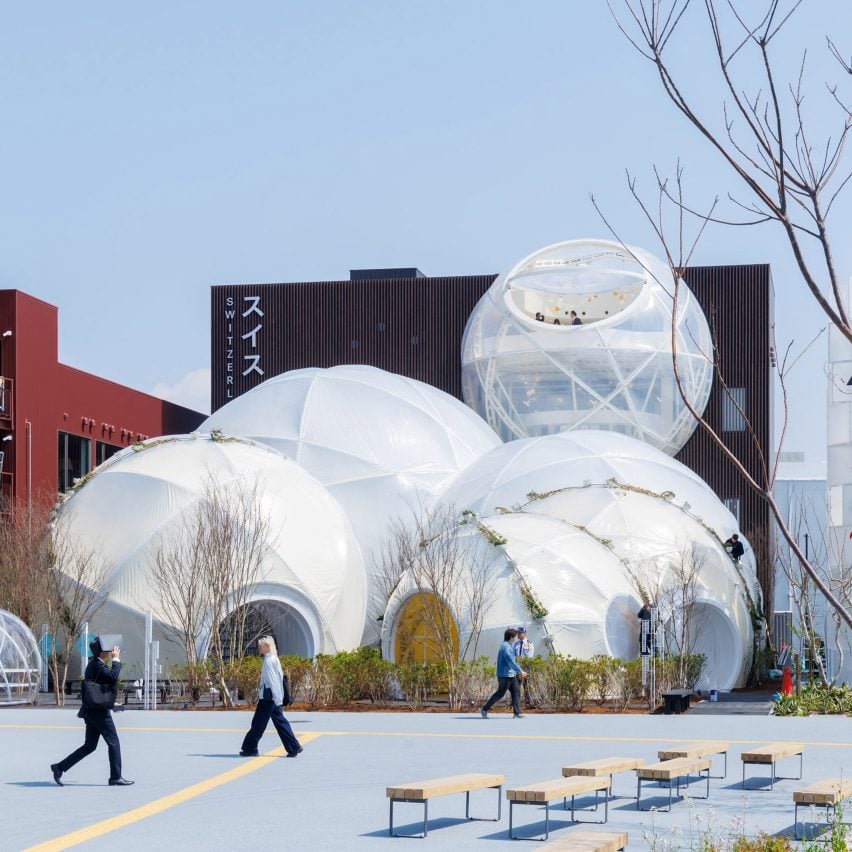A chain of plastic spheres fronts the Switzerland Pavilion at the Expo 2025 Osaka, which Manuel Herz Architects designed as a homage to the Expo ’70.
The spheres, which were formed from inflated plastic skins, contain the pavilion’s exhibition spaces dedicated to showcasing Swiss innovation.

According to Manuel Herz Architects, the architecture of the Switzerland Pavilion was informed by the “pneumatic” and metabolist buildings at the 1970s Expo in Osaka, which it said “offered daring, bold and evocative designs”.
It was also designed to be lightweight and dismantled, allowing it to be easily transported and reused after the event.

“When we started working on the design for the Swiss Pavilion for the 2025 World Expo in Osaka, we were fascinated with the previous Expo ’70 that had taken place also in Osaka 55 years ago,” said the studio’s founder Manuel Herz.
“At that time, the spirit of the architecture of metabolism, the pavilions offered daring, bold and evocative designs. Pavilions looking like space ships, alien monsters, or Zeppelins filled the exhibition site, with many buildings employing pneumatic constructions,” he continued.
“The designs seem to speak of a belief that architecture can be used for exploration and for betterment of society. With our own building for 2025, we wanted to connect to this optimistic and audacious spirit of Osaka ’70.”

Each sphere has a double-layered skin of inflated “pillows” made from PVC and ETFE, supported by a steel structure.
“Only the pillows themselves are inflated, with the interior spaces having normal air-pressure, meaning that no airlocks are necessary for entering or moving through the spaces,” said Herz.

The exhibition spaces are housed within these spheres, which are all interconnected and positioned at ground level to ensure ease of circulation and maximise accessibility. The exhibits explore Swiss innovation through the themes of Life, Planet and Augmented Human.
“The spherical, pneumatic structures can indicate Switzerland’s strength in the sciences, research and technology, being one of the most innovative countries of the world,” said Herz.
“Furthermore, we believe that the concept of ‘lightness’ – the central theme for the pavilion since the first design sketches – resonates very well with Swiss values, and our responsibilities that we have towards each other, and towards the world as a whole.”
Behind the spheres is a rectangular volume formed from modular steel and clad in wood, which contains the pavilion’s back-of-house facilities. These include offices and meeting spaces.
Projecting from its upper level is another sphere that the studio said appears “as if it were almost too light to stay grounded”. It contains a cafe with views over Expo site and Osaka Bay.

The Switzerland Pavilion is complete with a landscape of Hydrangea shrubs, Crepe Myrtle trees and Morning Glory vines, some of which are growing over the spheres.
Herz said this represents how “nature and innovation are intimately linked”.

The Switzerland Pavilion featured in Dezeen’s roundup of 10 stand-out structures at this year’s Expo, alongside the boat-like Bahrain Pavilion and the theatrical France Pavilion.
The pavilions were placed in and around The Grand Ring, masterplanned by Sou Fujimoto Architects and designed to present unity between the 150 participating countries.
The photography is by Iwan Baan.
Expo 2025 Osaka takes place in Osaka until 13 October 2025. For more fairs, events and talks in architecture and design visit Dezeen Events Guide.
The post Manuel Herz references "audacious spirit of Expo '70" for Swiss pavilion appeared first on Dezeen.

