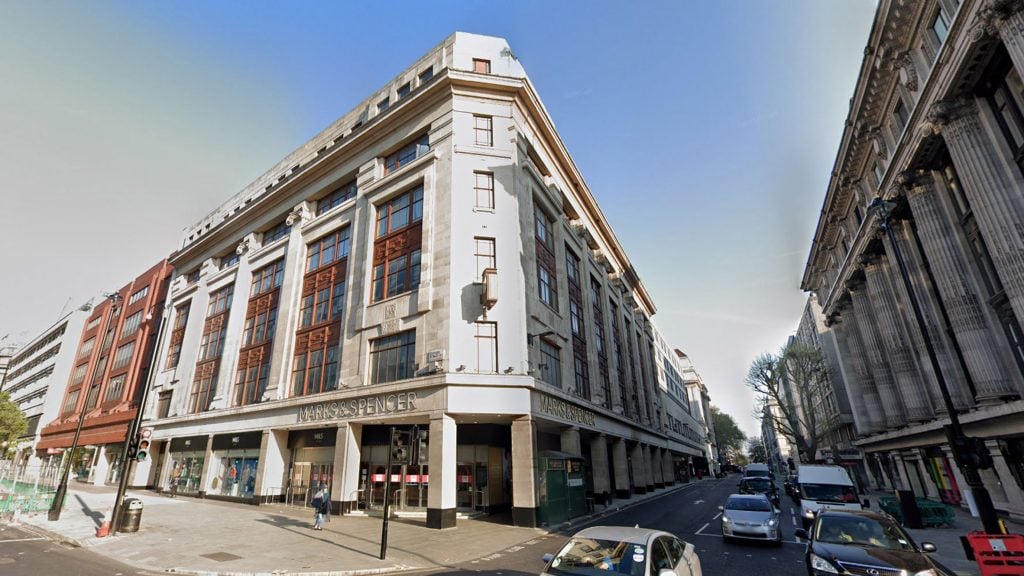British retailer Marks & Spencer‘s controversial redevelopment plan for its London flagship store on Oxford Street has been approved by UK housing secretary Angela Rayner.
The redevelopment, which will see the existing art deco store demolished and replaced with a new building designed by UK architecture studio Pilbrow & Partners, was first submitted for planning approval in 2021 and approved by Westminster City Council at the time.
But the proposal was called in by previous housing secretary Michael Gove, who eventually refused planning permission in July 2023.
Approval follows High Court decision
Earlier this year, the High Court ruled that Gove’s rejection of the plans was unlawful, saying that the Conservative minister “misinterpreted the National Planning Policy Framework”.
The ruling punted the final decision back to Rayner, the current Labour housing secretary, who today approved the plans.
The project has become a flashpoint in the debate over retrofitting versus new construction amid growing concerns about embodied carbon.
UK conservation group Twentieth Century Society argued that the demolition is “simply incompatible” with net-zero commitments, while Marks & Spencer (M&S) had claimed that it is “not possible” to retrofit the existing store into a modern store.
Rayner concluded that alternative refurbishments schemes for the site were not certain to result in less embodied carbon.
“Overall, on the basis of the evidence before her, she does not consider that it is possible to come to a definitive conclusion on the extent to which an alternative refurbishment scheme on this site, which would achieve the aspirations of the development plan, would result in less embodied carbon than the M&S proposal, if at all,” a decision letter stated.
“I am delighted that, after three unnecessary years of delays, obfuscation and political posturing at its worst, under the previous Government, our plans for Marble Arch – the only retail-led regeneration proposal on Oxford Street – have finally been approved,” M&S CEO Stuart Machin said.
“We can now get on with the job of helping to rejuvenate the UK’s premier shopping street through a flagship M&S store and office space, which will support 2,000 jobs and act as a global standard-bearer for sustainability.”
New building to use reuse materials
According to the retailer, the new building “will be amongst the top 1 per cent of new buildings in London on sustainable performance” and use less than a quarter of the operational energy of the existing structure.
The company added that 95 per cent of the existing building materials will be recovered, recycled or reused and the water consumption halved.
“Our team has tested sixteen different plans to retrofit a flagship store, all of which are untenable due to the complexity of the site which is made up of three different buildings – of different heights, sizes and age,” the company said.
“This was accepted by an independent planning inspector in the public inquiry,” it added.
“Even a heavy refurbishment is highly likely to involve more embodied carbon and leave its structural flaws unremedied, limiting our options to improve energy use.”
The photo is by Google Street View.

