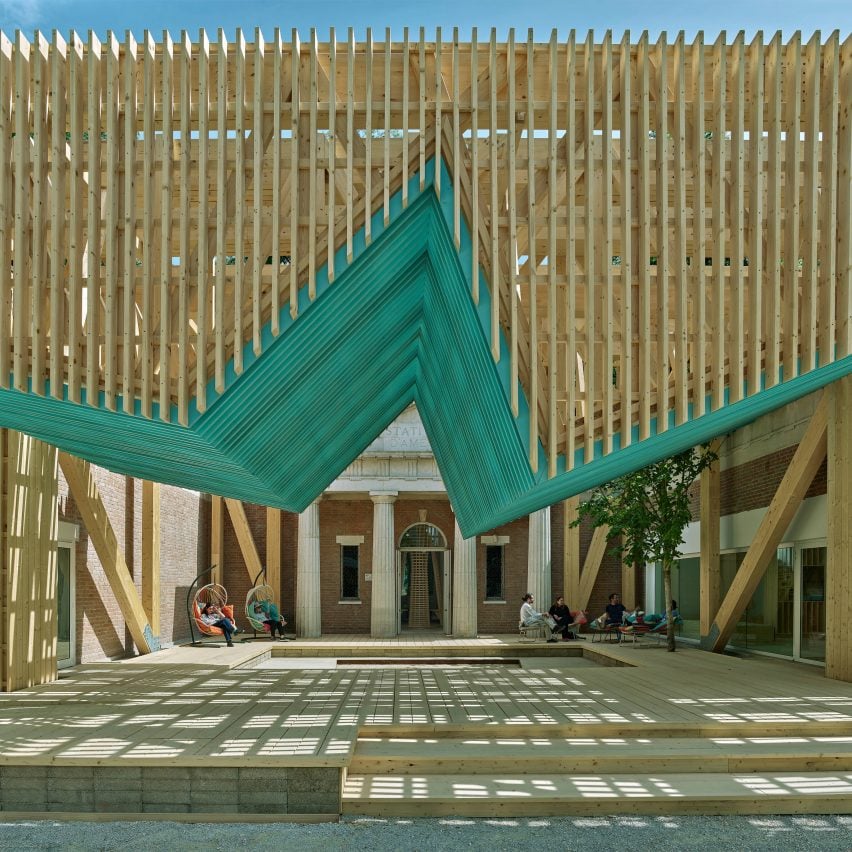This year’s US Pavilion at the Venice Architecture Biennale explores porches as an archetype of American architecture, with a zigzagging mass-timber canopy forming a shelter outside its neoclassical building.
Titled Porch: An Architecture of Generosity, the timber canopy installation and exhibition inside the existing pavilion building was curated by Susan Chin, Peter MacKeith and Rod Bigelow.

Made from Austrian spruce, the zigzagging canopy spans the entry of the U-shaped US pavilion building to form a sheltered area, designed by US studios Marlon Blackwell Architects, Stephen Burks Man Made, DIRT and Ten X Ten.
Perched in front of the building’s portico, the designers aimed to create a modern take on traditional American porches.

“This canopy acts as a contemporary porch,” Chin told Dezeen. “There’s a call and response from the portico of the original US pavilion.”
A conversation pit was formed outside the U-shaped building by raising the ground under the canopy on rammed-earth blocks, which were topped with timber boards.

Drawing from traditional American porches, the underside of the canopy was painted blue to mimic the sky and repel insects – a feature that was informed by designs in West Africa, according to MacKeith.
MacKeith argued that the porch is the most archetypal feature of American architecture.
“There are those who may think of the United States as a nation of skyscrapers, or more generally, a nation of private houses,” MacKeith said.
“If you look at all those houses and even civic structures too, it is also possible to see we are a nation of porches, which appear consistently across American history,” he continued.
“If we are a nation of porches, we are saying we want to be in this in-between space – welcoming the world and going out into the world.”

The mass-timber structure was designed for disassembly. Its materials will be reused by students at the University of Arkansas’s Rome Center, who will create proposals to repurpose the pavilion as playgrounds and installations for schools in Italy.
“All of the materials will go out into the world, not into a landfill, for another purpose”, said MacKeith, who is a professor at the University of Arkansas.
“As a school, we are always working on reuse and repurpose,” he added. “It’s the approach of our education as well as the approach of the biennale.”

Inside the pavilion building, designs from 54 exhibitors aim to showcase different interpretations of the porch.
One of the pieces is a tall timber structure designed as a “vertical porch”, according to MacKeith, which was built under the pavilion building’s central oculus.
It has slanted walls surrounding three seats, designed by Urban Design Build Studio to encourage people to lean in for conversation.

“We’re exhibiting the best of American architecture, design and culture,” said Chin.
Other pavilions at the Venice Architecture Biennale featured on Dezeen include a sports bar inside the Netherlands pavilion and a translucent library by Diller Scofidio + Renfro.
The photography is by Tim Hursley.
The Venice Architecture Biennale takes place from 10 May to 23 November 2025. See Dezeen Events Guide for all the latest information you need to know to attend the event, as well as a list of other architecture and design events taking place around the world.
The post Mass timber forms "contemporary porch" at US Pavilion at Venice Architecture Biennale appeared first on Dezeen.

