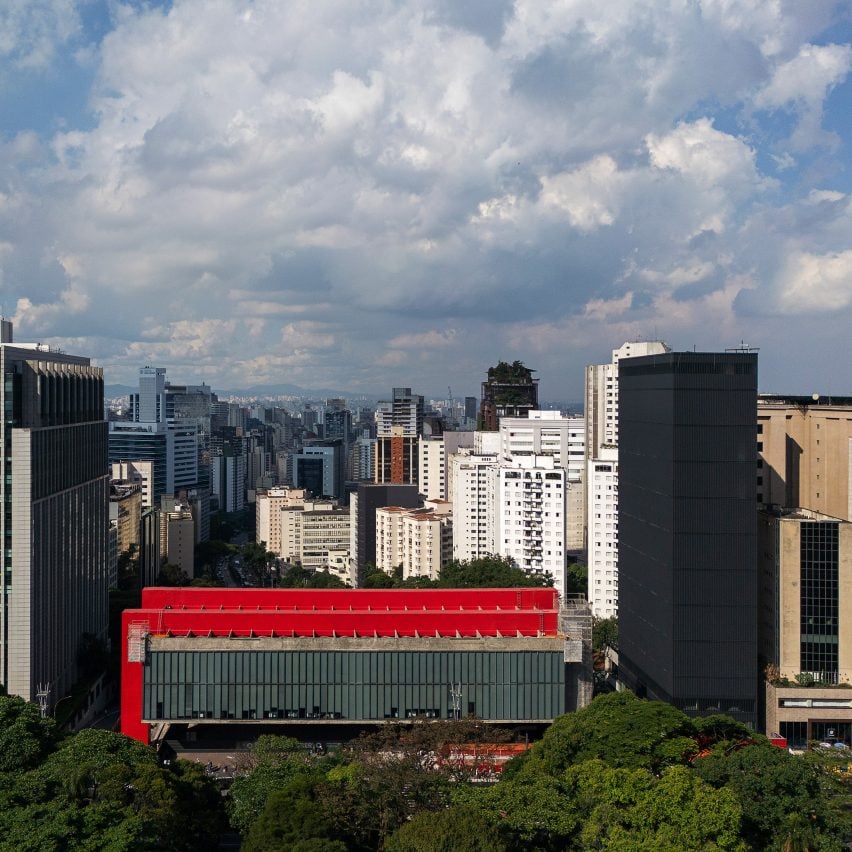Brazilian studio Metro Arquitetos Associados has extended the Museu de Arte de São Paulo by modernist architect Lina Bo Bardi with an aluminium-clad tower.
Set to open in March, the Pietro Maria Bardi extension by Metro Arquitetos Associados provides 7,821 square metres of additional gallery space, increasing the museum’s capacity by 66 per cent.
The 14-storey tower sits beside the original museum and, according to the studio, shares “exactly the same dimensions” as the existing structure.

“The regular prism relates to the original building’s volume – it has exactly the same dimensions,” the studio told Dezeen.
“It was an intention from the beginning to keep it as simple as possible, to create a strong vertical element in the somehow noisy urban landscape of Avenida Paulista.”
Originally completed by Bo Bardi in 1968, the Museu de Arte de São Paulo (MASP) building is defined by a concrete and glass structure with a “free span” that creates a ground-level public plaza.

In keeping with MASP’s materiality, the Pietro Maria Bardi has a rectilinear concrete structure that sits on a glazed base.
The rest of the building is wrapped almost entirely with black perforated aluminium, chosen by the studio to create an “ambiguous” facade that transitions between “opacity and transparency”.
A subterranean walkway connects the two buildings and facilitates circulation between them.
“The main concept was to create a new bigger museum, composed of two buildings connected by an underground passage that functions as a whole organism,” said Metro Arquitetos Associados.
“The new building should work as a complement to the original structure, sometimes adding new programmes, sometimes improving existing programs by moving them to the new building,” it added.

Inside, the extension contains additional gallery space, classrooms, a restaurant, a cafe and other multipurpose areas, which are finished with exposed concrete surfaces and black hardwood floors that also nod to the original building.
“The objective was to obtain the largest free spaces and exhibition galleries as possible and to maximize the use of the available area,” the studio said.

On its glazed ground level, the extension hosts a double-height lobby with access to the upper floors.
Staircases designed as “pleasant spaces” within the building are lit by openings overlayed with perforated aluminium that draw in natural light.

Established in 2000, Metro Arquitetos Associados is a Sao Paulo-based studio led by Martin Corullon and Gustavo Cedroni.
Elsewhere, a contemporary art museum that draws on PoMo has recently opened in Norway with a salmon-pink gift shop and a cloud-like children’s museum has been completed in El Paso.
The photography is by Leonardo Finotti.
The post Metro Arquitetos Associados adds black tower to Lina Bo Bardi's MASP appeared first on Dezeen.

