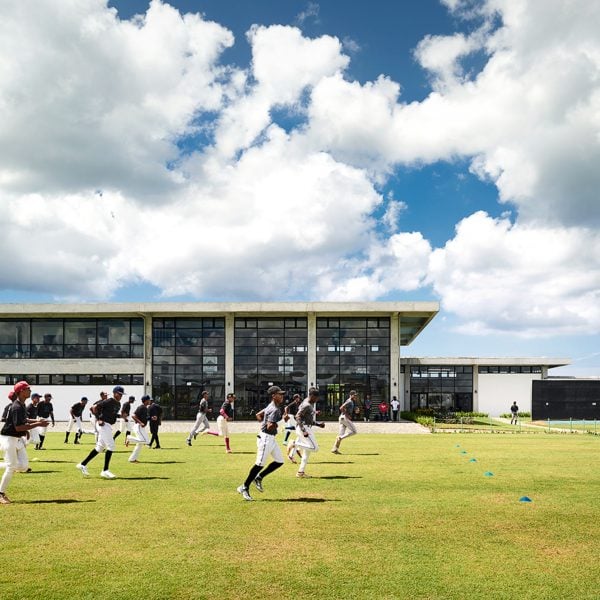US studio Jones Haydu and Dominican studio JMF Arquitectos have created a baseball complex with a winged concrete form for the Miami Marlins Major League Baseball team in Boca Chica, Dominican Republic.
The academy is separated into two primary buildings: a 24,795-square foot (2,300-square metre) athletic and administration building and a 42,139-square foot (3,915-square metre) dormitory and classroom building, separated by the playing fields.
All 30 Major League Baseball (MLB) teams have a player academy in the Dominican Republic, due to the country’s status as the largest contributor of non-US-born players to the league. The academies train players between the ages of 16 and 20, who compete in the Dominican Summer Leagues.
As the closest MLB city to the Dominican Republic, the Miami Marlins purchased a property in Boca Chica and contacted San Francisco-based Jones Haydu and Santo Domingo-based JMF Arquitectos to develop an 83,118-square-foot (7,720-square-metre) academy complex that feels like a campus for student-athlete life.

Sharing a similar climate as Miami, the Dominican Republic facility was “inspired by the lines of the art deco movement in some of the oldest neighborhoods of Miami,” the team said.
“The entry sequence of the facility, from the curved gate and main facade, echoes many of the grand hospitality structures of Miami, like the Fontainebleau, which often utilize a very solid facade wall which opens to a grand lobby.”
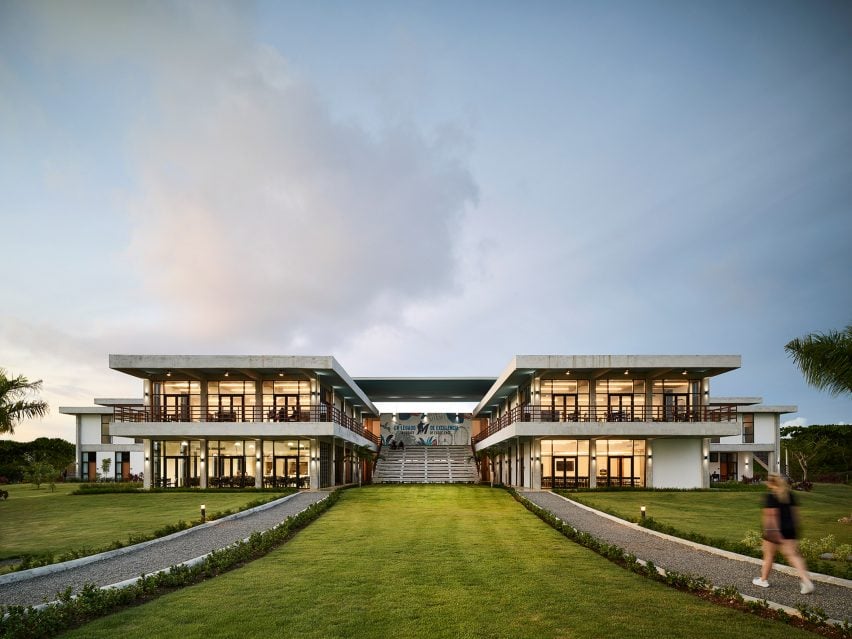
The buildings are set opposite of each other, divided by two baseball fields – that accommodate the two teams that the Marlins field – and a central lawn.
The centre of the residential building is a large, partially covered courtyard with a Spanish-stair amphitheatre and gathering space, shaded with open rises, that allow for the island breeze to flow through.
The courtyard is flanked by a large dining hall, recreation rooms, classrooms, a computer lab, and a chapel set into two stories divided by a deep concrete floor plate that extends outside the building’s perimeter to form a covered walkway and deck that wraps around the building.
“The clean lines and slight layering of the roof echo the art Ddco style while allowing for light and ventilation deep inside the buildings.”
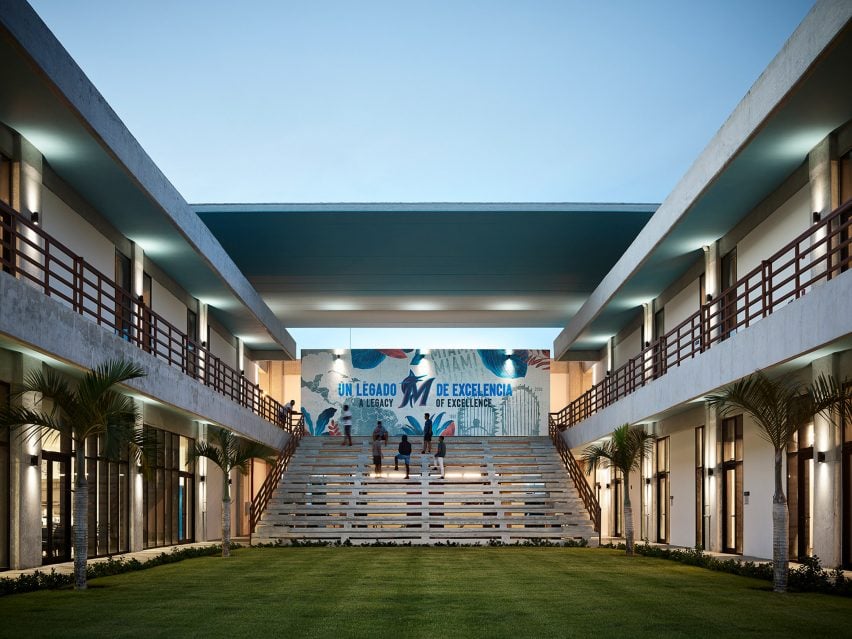
The learning and recreation spaces are lined with floor-to-ceiling windows in black metal frames and white walls, contrasting the Marlins’ teal blue paint that coats the ceilings and soffits.
The wings of the T-shaped plan consist of two floors of residential dormitories — the players and coaches live on the top floor, whereas on-site and visiting staff live on the ground floor.
On the other side of the complex, the athletic and administration building is designed for state-of-the-art training.
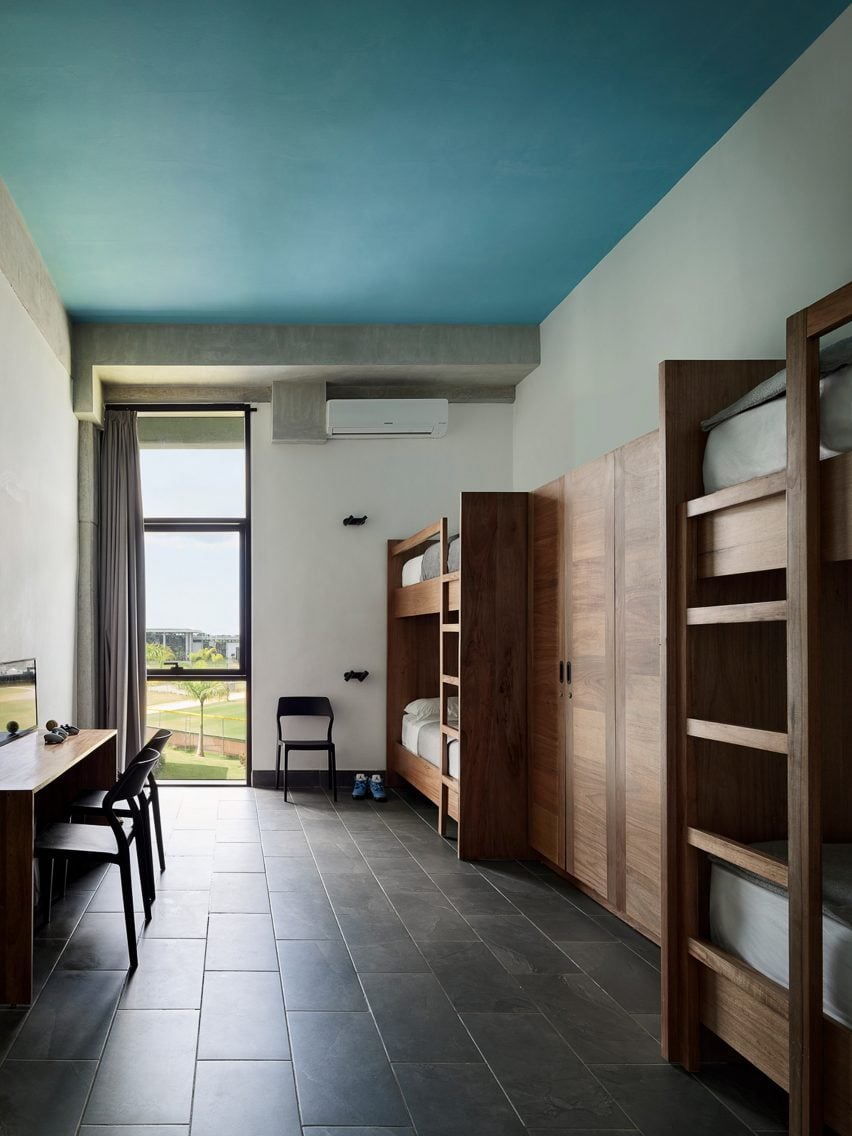
The centre of the plan holds a double-height gymnasium, a training room, hydrotherapy, physical therapy spaces, offices and a large conference facility under a large concrete roof, wrapped in glazing.
The wings of the building house locker rooms for players and coaches – which have tall ceilings and clerestory windows to help dissipate the heat and moisture of the showers – coaches’ conference facility and equipment storage.
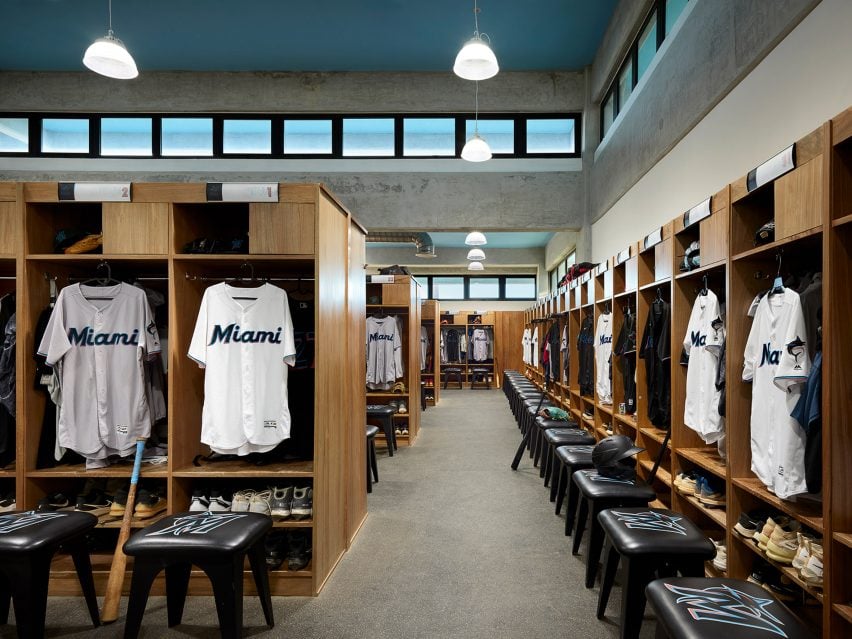
The complex also features a third practice field, 10,140 square feet (940 square metres) of batting cages, 2,110 square feet (196 square metres) of grandstands and 3,935 square feet (365 square metres) of accessory space.
Other projects recently completed in the Dominican Republic include a yellow elementary school interior centred around a playful tree structure and a temporary rattan tunnel constructed for the Bacanalia music festival.
The photography is by Matthew Millman.
Project credits:
Design Architect: jones | haydu, Hulett Jones, Paul Haydu, Aaron Goldman, Kate Sistek, Kyle Edmister
Architect of Record: JMF Arquitectos
Contractor: Hermida y Asociados
Structural Engineer: Guillen Rosa & Asociados
Electrical Engineer: Cadelec, S.R.L.
Plumbing Engineer: Coydisa
Glazing system: Vanta
Exterior Sconces: Marca Morden
Carpeting: Shaw Contract
Tile: Merkaven
Metal Roofing: Aluzinc
Grandstand seating: Daplast CR4
Vinyl Composition Tile: Armstrong Excelon
Acoustic Ceiling Tile: Armstrong
Operable Partitions: Moderco
Sanitary Fixtures: Helvex, American Standard, Toto
Air Conditioning Equipment: York

