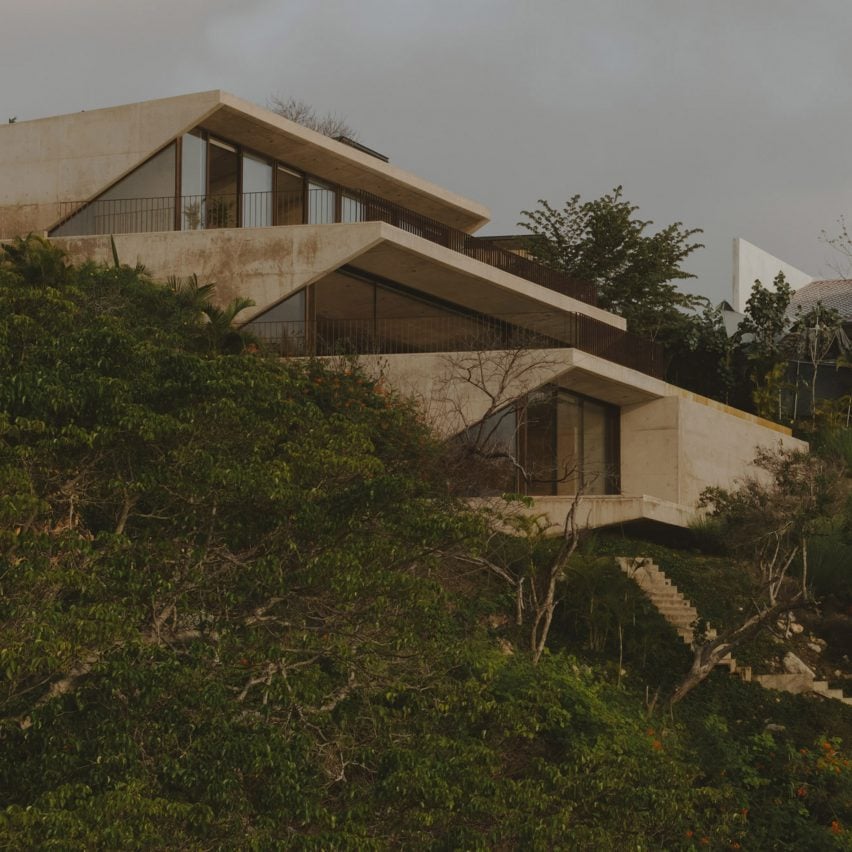Mexico City architecture studios Módica Ledezma and JJRR Arquitectura have teamed up to construct a stacked seaside residence called Iyari, giving it inverted concrete roofs in Nayarit, Mexico.
The 564-square metre (6,070-square foot) house hangs on to the steep slope of the Punta Mita coastline, functioning as a three-tiered, habitable retaining structure, integrating living spaces with gardens.

Módica Ledezma and JJRR Arquitectura designed it to emphasise a sense of spaciousness with connections to the sea while responding to the challenging topography of the site.
“Visually, it seeks to make the most of the privileged view of the sea, so the design process focused on generating a structure that intervenes as little as possible with this sensory relationship,” the team said.

The sculptural exposed concrete form fans out from the hill, with spaces wider as it reaches towards the sea. The program was divided vertically, with terraces throughout that face the water.
“It is a very practical project that stands out more for the feeling of spaciousness than for its large size, achieved through structures that allow the opening of a view towards the Pacific,” the team said.
“The spatial sensation is one of great freedom, despite the heaviness of the apparent concrete and the very marked line shapes.
“What steals the show is the feeling of openness to the views, present in virtually every living space in the project.”
Access is at the highest level where the entry and garage lead to four symmetrical suites with floor-to-ceiling glass doors on the northeast wall, offering access to the large shared terrace with a planter along the edge.

The sharp ceiling angles of the inverted roof slope down towards the back of the plan, compressing the bathrooms and entry to the bedroom. The roof slopes up towards the ocean, creating large openings where the four bedrooms of the uppermost floor connect to the terrace.
A staircase runs along the side of the plan to the middle level, which houses the shared family spaces in a large open space.

Below, the middle floor is represented by the deepest of the overhangs and the largest of the terraces.
The kitchen is tucked into the hillside, while the dining and living spaces open out to the ocean through a glass wall that disappears into a multilayered stack on the north corner.
In the large space, residents can experience the full butterfly shape of the roof line and the angled supporting end walls that lift up from the floor and direct residents out to the pool deck.

“The girder structure with the pitched roof was designed to cross a significant span. The wall that becomes a beam avoids the tunnel vision effect, offering a 180-degree opening,” the studio said.
“This technical gesture was designed to imitate vegetation, preventing the rooms from feeling closed. The house is buried, inviting the lateral vegetation and the descending slope.”

Another staircase descends back into the hillside, leading to the lowest level, which is mostly submerged. This private level holds the primary suite with a corner terrace facing the sea.
“The relationship between the short span of the house and the last point of the terrace is very close,” the team said.

“This cave morphology maximizes the spatial sensation between inside and outside, a constant aspect in our searches, although it is not the final result.”
Recently, Módical Ledezma employed a similar strict geometry for a rural equestrian centre in Valle de Bravo, Mexico, creating a series of earth-toned, single-pitched buildings.
The photography is by Zaickz Moz.
Project credits:
Architecture: Modica Ledezma + JJRR
Design team: Hector Modica, Carlos Ledezma, Jose Juan Rivera Rio
Collaborators: Paola Andonegui Cuella, Fernanda Soriano, David Benavides, Emmanuel Ortiz, Cristian Romera
Suppliers: CEMEX, Vensert, Brio, Helvex, Itz Furniture
Construction: ADC Agrupacion
The post Módica Ledezma and JJRR Arquitectura create tiered concrete house on Mexican cliffside appeared first on Dezeen.

