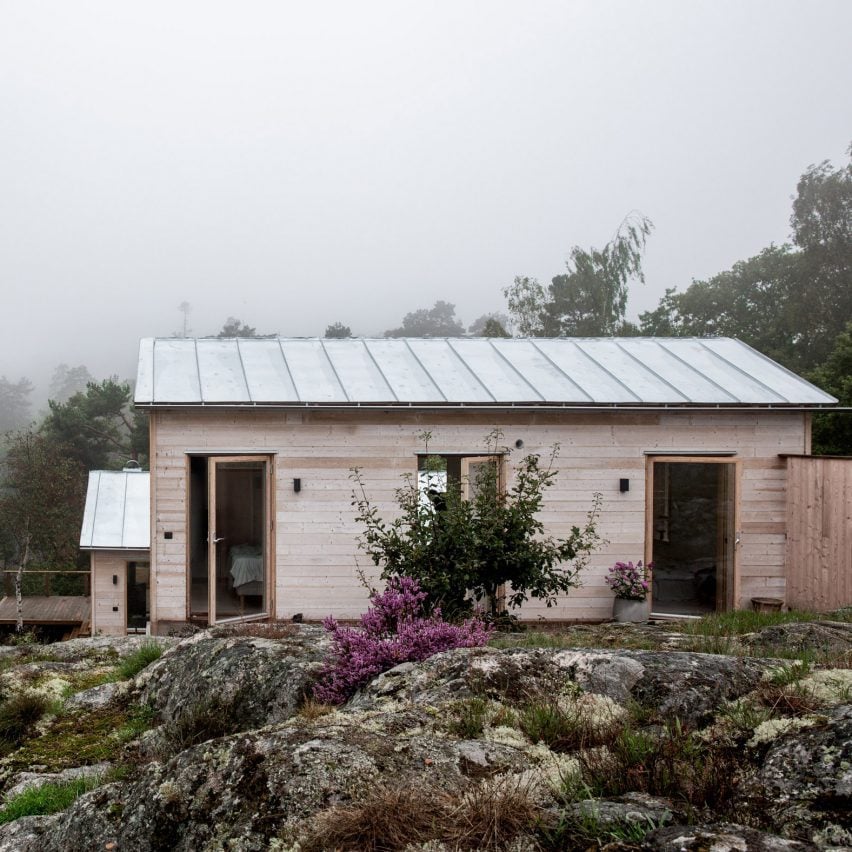Designer Monica Förster has created Berghem, a holiday home designed to blend into its rocky surroundings in the Stockholm archipelago, as her first-ever architecture project.
Förster designed the summer house for her own family on Torö, an island close to Stockholm.
Berghem comprises two buildings, one of which occupies the structural shell of an existing house on the plot.

The designer decided to use the structure of the existing house, which was painted in a traditional Falu red, as it was hard to transport materials to the site. The home sits on a hill some distance from the road.
“The landscape is rugged, with rocky terrain, twisted pines and ferns that define the area,” Förster told Dezeen.
“It reminded me of the nature in Lapland, where I grew up. The plot consists mostly of a rocky hill, located only 15 metres from the water.”

In a nod to the rough landscape, she clad Berghem in Organowood – a type of wood infused with silicone that turns a lighter grey with time.
“We chose this technique because we wanted the house to feel as though it were almost part of the mountain,” Förster explained.
She also considered the surroundings when designing the 85-square-metre home, which is divided into different sections, with one building sitting significantly lower than the other.
“The deconstructed house at Berghem is divided into three sections, allowing the house to rise with the slope of the hill and offer a 380-degree view of the Stockholm archipelago,” Förster said.

The lower of the two buildings was constructed using the structure of the existing house and holds two bedrooms and a bathroom, while the building created entirely from scratch houses the living room and kitchen.
By placing the new building above the existing house, Förster gave the site more protection from the wind.
This also created a sheltered third space between the two buildings, which is shaded by a pergola and where the family likes to hang out.
“It’s a very windy location that is quite exposed to the elements, so it’s good to have different spaces to move between,” Förster said.
This indoor-outdoor living solution also means that the family spends more time outdoors.
“It’s nice that you have to go outside to move between the different houses depending on the time of day,” Förster added.

Inside Berghem, Förster kept the material palette neutral, with white walls and wooden floors. Wooden cabins and cupboards decorate the kitchen, contrasted by a grey-stone work surface and splashback.
To Förster, making the move into architecture was an opportunity to explore new ways of using her design knowledge.
“I have always been interested in pushing limits and learning new things,” she said.
“To design a house is in a way something completely new in the sense of construction and, for example, size – at the same time it’s about shape, space, materials and texture, which I have been working with for 30 years.”

But designing a house also opened Förster up to seeing a “bigger picture” when it comes to design.
“This project gave me the possibility to create a whole vision of how I would like to live close to nature,” she said. “To consider detailing, materials, textures as well as the bigger picture which includes sustainability.”
“Depending on where the house was built and the challenges that came with the location, it became quite natural to reuse and recycle material of the old house that could fit into my vision,” Förster added.

She’s already planning to work in architecture more in the future.
“I really enjoyed this project and now I have a few others in the pipeline,” Förster concluded.
Förster’s design projects include the Panda sofa and armchair for Modus and wooden furniture and accessories for Bosnian company Zanat.
Also on Torö, architecture studio Atelier Heyman Hamilton recently renovated and expanded a holiday home from the 1970s.
The photography is by Camilla Lindqvist.
The post Monica Förster makes architectural debut with "deconstructed" summer house appeared first on Dezeen.

