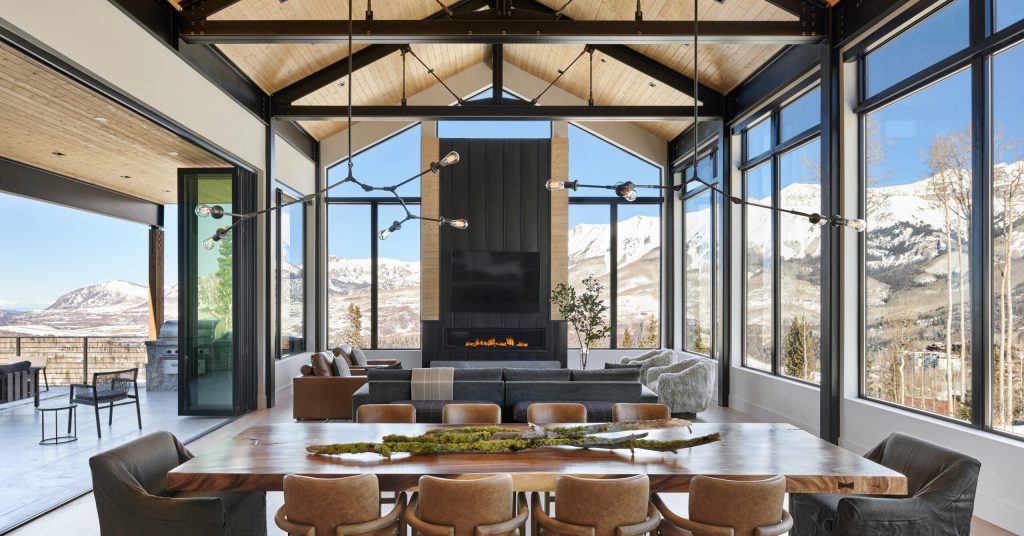What does it take to design a home that fully embraces its breathtaking natural surroundings while maintaining the comforts of modern living?
This question defines the ethos behind Cortina 10, the recipient of the Best in Show Award in the 2024 Best of LaCantina competition. Nestled in the San Juan Mountains of southwestern Colorado, Cortina 10 by KA Designworks exemplifies how architecture can transcend mere shelter to become an experience — one that is inseparably tied to its environment.
This ski-in/ski-out residence not only offers access to the trails of Telluride Ski Resort but also maximizes views and airflow, capturing the essence of the mountains through a seamless indoor-outdoor design facilitated by LaCantina’s folding doors.
Perched on a steep lot surrounded by multiple 14,000-foot peaks, Cortina 10 leverages its unique position by embracing the topography and orienting the residence to highlight panoramic views. Entering the home is itself an experience in spatial design. Guests are invited through a glass aperture that frames the surrounding forest, immediately guiding their gaze upwards via a floating staircase with white oak treads and metal railings.
This staircase leads to the great room, the home’s centerpiece, where the architects have designed a viewing podium overlooking the space. This multi-functional living room, flooded with natural light and wrapped in glass, offers a nearly 180-degree vantage point over the mountainous landscape, making the interior feel like an extension of the outdoors.
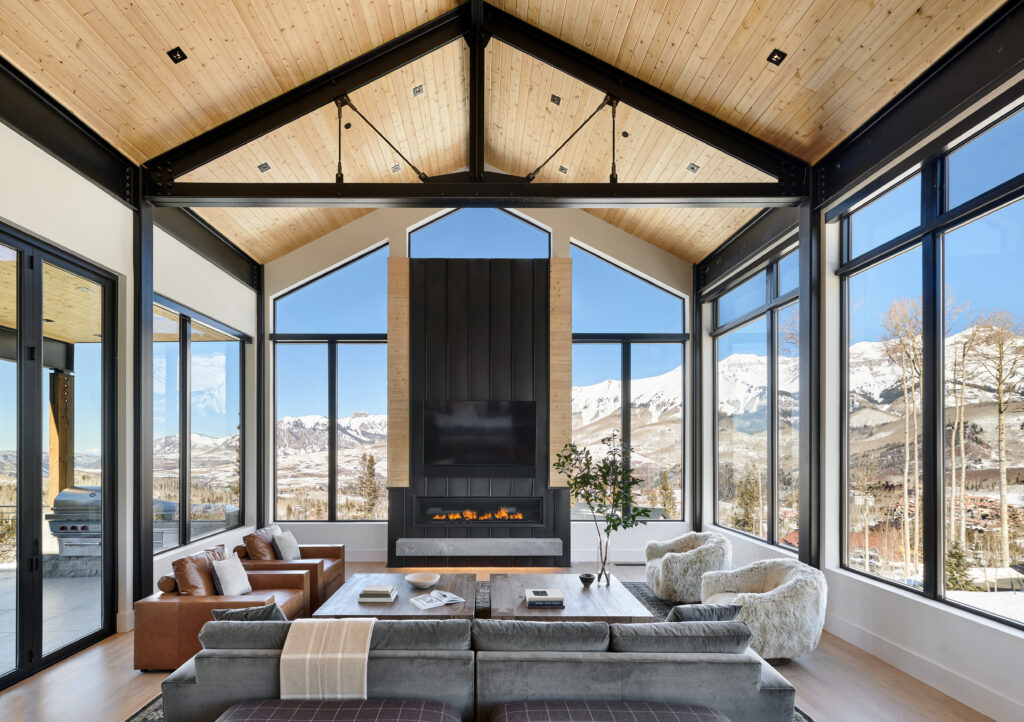 In such a setting, the transition from indoor to outdoor living becomes essential to the design. LaCantina bifold doors, measuring 14 feet wide and floor-to-ceiling in height, open the great room entirely onto an expansive deck, seamlessly merging the two spaces. This wraparound deck, equipped with comfortable seating, a fire pit, an outdoor kitchen, and a hot tub, acts as an elevated viewing platform, inviting residents and guests to savor the mountain air in all seasons.
In such a setting, the transition from indoor to outdoor living becomes essential to the design. LaCantina bifold doors, measuring 14 feet wide and floor-to-ceiling in height, open the great room entirely onto an expansive deck, seamlessly merging the two spaces. This wraparound deck, equipped with comfortable seating, a fire pit, an outdoor kitchen, and a hot tub, acts as an elevated viewing platform, inviting residents and guests to savor the mountain air in all seasons.
“LaCantina’s remarkable ability to open entire walls allows us to seamlessly merge indoor and outdoor spaces, inviting the beauty of nature right into the heart of the home,” the KA Designworks team explains. This approach allows Cortina 10 to blur the line between architecture and landscape, offering an immersive experience where interior spaces flow effortlessly into the environment.
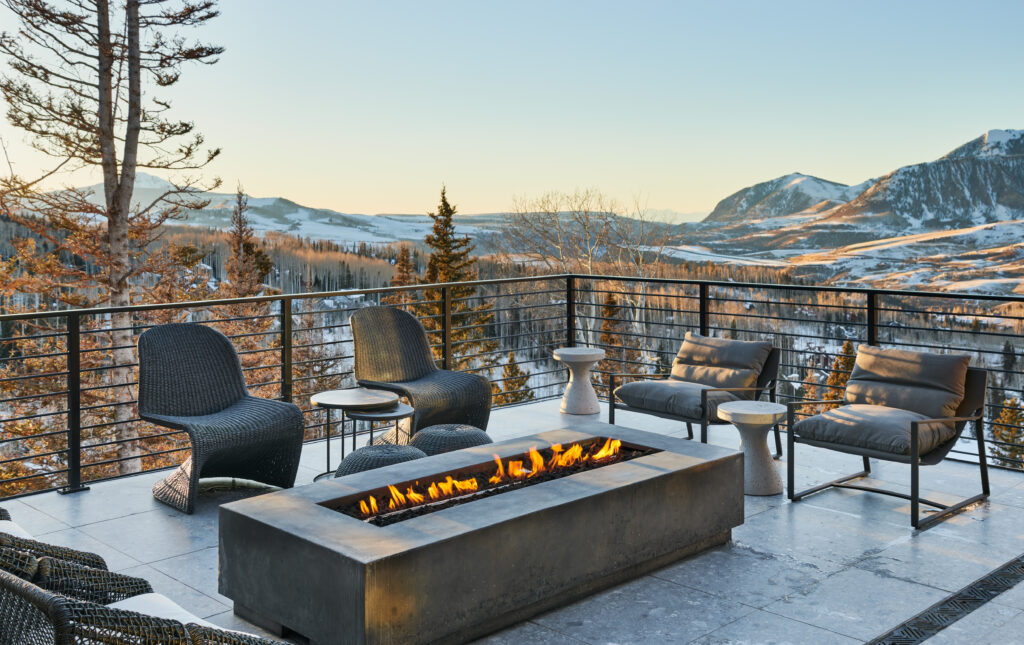 KA Designworks’ design approach was about more than creating an appealing aesthetic; it was about elevating the experiential qualities of the space as well. In mountain environments where the terrain drops away from the site, creating an environment that feels connected to its surroundings can be challenging. “Cortina 10 is perched on a steep lot, where the landscape feels distant and the connection to nature is limited,” says the architectural team. “In such a setting, transforming decks into vibrant outdoor living spaces becomes essential to the design ethos.”
KA Designworks’ design approach was about more than creating an appealing aesthetic; it was about elevating the experiential qualities of the space as well. In mountain environments where the terrain drops away from the site, creating an environment that feels connected to its surroundings can be challenging. “Cortina 10 is perched on a steep lot, where the landscape feels distant and the connection to nature is limited,” says the architectural team. “In such a setting, transforming decks into vibrant outdoor living spaces becomes essential to the design ethos.”
By integrating LaCantina’s folding doors, the architects ensured that outdoor areas could become true extensions of the home, accessible and usable regardless of the season. The doors, which open the main living area along multiple bays, enable fresh air and sunlight to pour in during the warmer months while closing securely to maintain thermal comfort in winter.
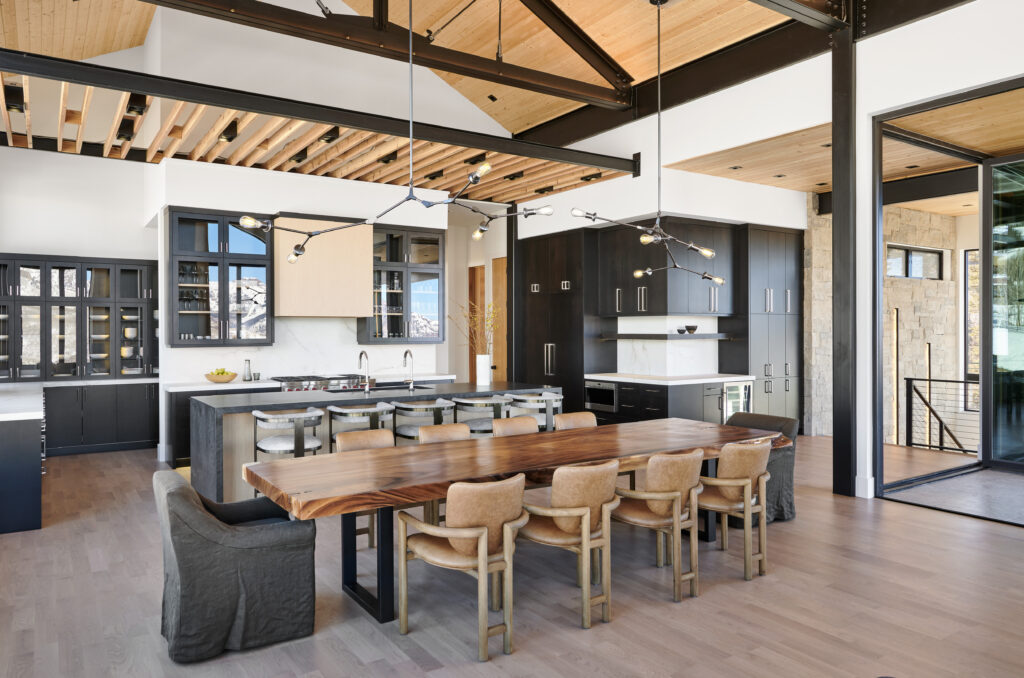 KA Designworks’ selection of LaCantina doors went beyond functionality; it was also a choice driven by craftsmanship. The doors’ minimal threshold profile creates a seamless transition that enhances the feeling of connection to the outdoors.
KA Designworks’ selection of LaCantina doors went beyond functionality; it was also a choice driven by craftsmanship. The doors’ minimal threshold profile creates a seamless transition that enhances the feeling of connection to the outdoors.
The folding doors fit snugly within a standard 2×6 wall, which not only streamlines the structure but also maintains clean, consistent exterior wall detailing. This level of precision, according to the architects, “ensured a consistent and polished exterior wall detailing that enhanced the home’s visual appeal.”
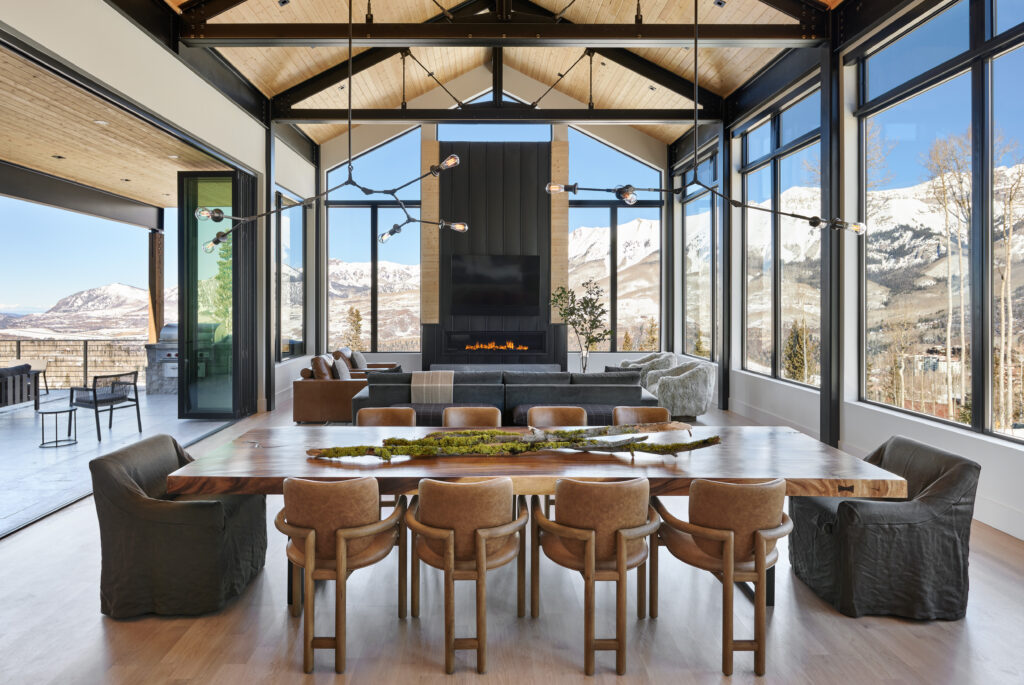 LaCantina’s doors are also engineered to support the home’s energy efficiency. “These doors excel in thermal performance too,” the architects emphasize. “We were able to bask in those breathtaking views without compromising on energy efficiency or overall building performance.”
LaCantina’s doors are also engineered to support the home’s energy efficiency. “These doors excel in thermal performance too,” the architects emphasize. “We were able to bask in those breathtaking views without compromising on energy efficiency or overall building performance.”
In a climate that demands durability and performance, the thermally-broken frames of the doors provide excellent insulation, preventing heat loss in winter while still allowing for expansive glass that maximizes views. This feature was critical to the success of Cortina 10, as it allowed the designers to prioritize both style and sustainability.
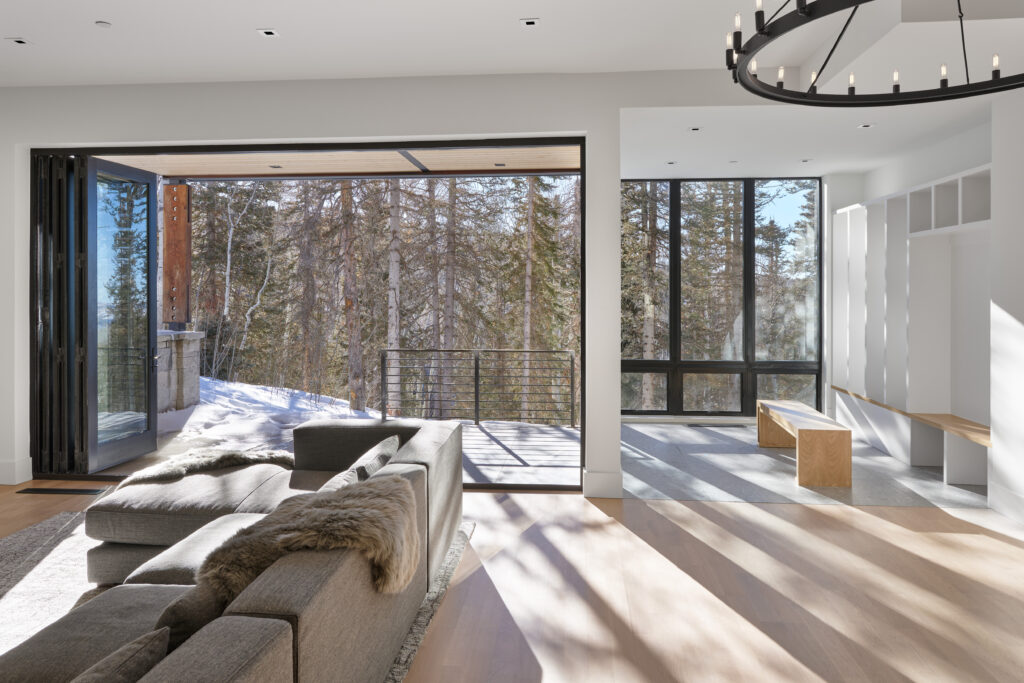 On the lower level, the integration of LaCantina doors continues to support the home’s connection to the landscape. A large family and game room opens onto a second deck that is directly adjacent to the ski trails, providing easy access to the slopes while offering an informal gathering space.
On the lower level, the integration of LaCantina doors continues to support the home’s connection to the landscape. A large family and game room opens onto a second deck that is directly adjacent to the ski trails, providing easy access to the slopes while offering an informal gathering space.
This level also includes a ski locker area, a bunk room, and two en-suite bedrooms, each designed to offer guests an immediate connection to the outdoors. By utilizing LaCantina’s customizable door systems, KA Designworks created openings that not only fit the specific needs of the space but also maintain a cohesive aesthetic throughout the residence.
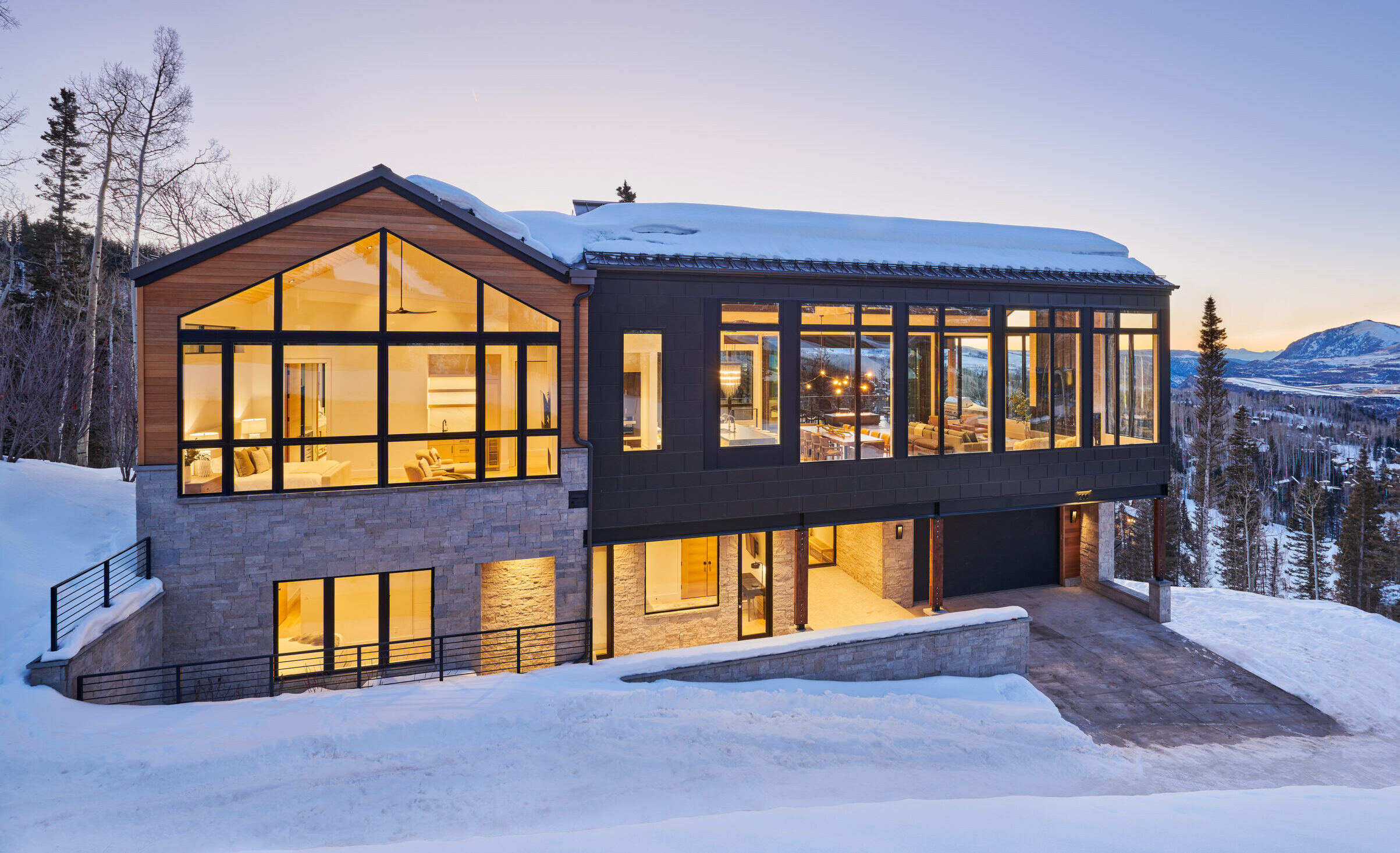 Ultimately, Cortina 10 stands as a testament to the power of thoughtful design and high-quality materials. “It’s not just about creating a space; it’s about crafting an experience that celebrates the interplay between architecture and nature,” says the design team.
Ultimately, Cortina 10 stands as a testament to the power of thoughtful design and high-quality materials. “It’s not just about creating a space; it’s about crafting an experience that celebrates the interplay between architecture and nature,” says the design team.
The integration of LaCantina doors transformed this home from a structure nestled in the mountains to a dynamic living experience that invites the outdoors in. As occupants move gracefully between spaces, they experience “a fluid connection to nature that transforms everyday living,” making Cortina 10 an exemplary winner of the 2024 Best of LaCantina competition.
To learn more about how LaCantina Doors can elevate your next project, click here.
Photography by Dallas and Harris Photography

