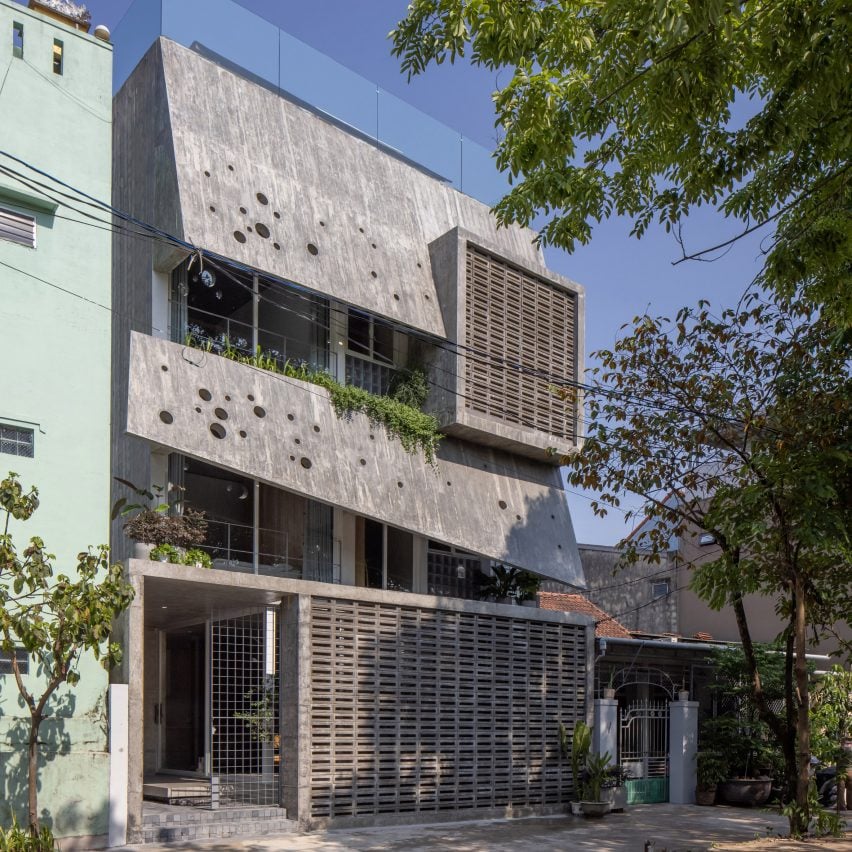Slanted concrete panels pocked with holes shield the facade of this house in Vietnam, created by architecture practice M+TRO Studio for a family of five.
Named Kho Rèn House, the home is designed to maximise access to nature and fresh air on its compact 100-square-metre plot in a dense residential area close to An Cuu River in Hue.
To achieve this, local practice M+TRO Studio created a ventilated atrium and a double-layered facade formed of full-height glazing and slanted concrete panels with green spaces between.

“The plot’s zigzagging boundaries create a distinctive and challenging form for the design and the frontage of the land faces west, which presents significant disadvantages considering the tropical climate of central Vietnam,” project lead Tran Minh Tuan told Dezeen.
“We implemented two layers of protection interspersed with greenery running from the ground floor to the rooftop, shielding the structure from direct sunlight and rain while ensuring ventilation and maintaining views of the An Cuu River,” he added.
The entrance to Kho Rèn House sits tucked within a small garden space wrapped in perforated brickwork. This extends up the northern edge of the home to create a “ventilated void” that is overlooked by the bedrooms above.

Full height sliding and folding glass doors lead directly into an open-plan living, kitchen and dining area, while a bathroom and skylit staircase sit in the more enclosed southern side of the home.
“Instead of covering up the zigzag boundaries of the plot, we chose to emphasise them by creating open spaces connected to a central courtyard where family members can gather,” explained Tuan.
“Children can play chess, and parents can enjoy morning coffee, thus forming a unique character based on the land’s distinctive shape,” he added.

Above, Kho Rèn House’s four bedrooms are split across two storeys. These bedrooms open onto steel-grating balconies sheltered by the facade’s slanted concrete screens.
The first floor also has access to a small wooden hut at the end of the garden via a metal staircase and an additional living space that projects outwards into a perforated brick volume.
On the top floor, M+TRO Studio placed a swimming pool and wooden terrace sheltered by an overhanging wooden roof. Enclosed by a glass balustrade, it has panoramic views across the city.
The exposed concrete of Kho Rèn House’s structure and steel of its walkways and staircases define the interiors, contrasted by timber furniture and fittings.

“Steel grating panels were used for staircases and flooring in areas requiring natural light and airflow,” said Tuan.
“Large sliding glass doors provide uninterrupted views while maximising light intake, and wood was primarily used in the interior to create a warm, inviting atmosphere, balancing the other materials like concrete, steel, and glass,” he added.

Other residences recently completed in Vietnam, include a holiday home in Hue by local practice Studio Vio, which used contemporary materials to reinterpret the area’s 19th-century garden houses, and the thatched-roof Thu House by Kientruc O.
The photography is by Hoàng Lê.
The post M+TRO Studio shelters Kho Rèn House in Vietnam with angled concrete panels appeared first on Dezeen.

