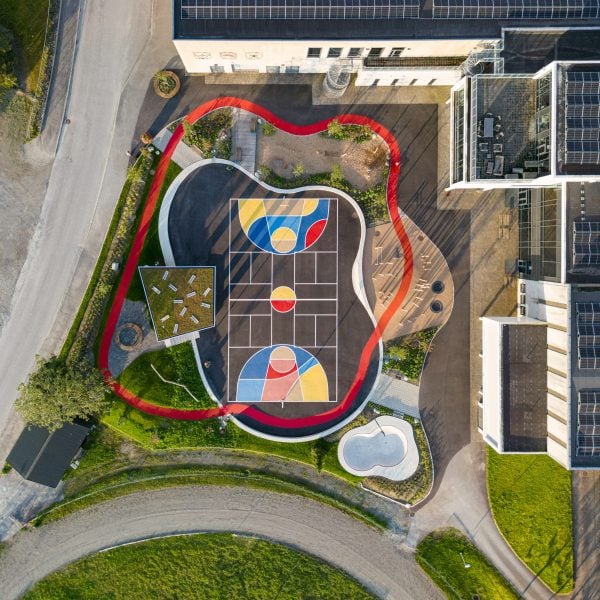Architecture studio Local has completed a community park and playground in Etne on the West coast of Norway, featuring a pavilion made using recycled aluminium from a nearby plant.
The community park, called Skakkeringen, is part of Vestland County‘s pilot programme to create innovative facilities that transform the role of public schools in rural municipalities.
For this project, Local‘s Bergen office worked closely with Oslo-based architecture studio PIR2 to tackle the question: “How can public schools play a greater civic role in rural places?”
The 2,000-square-metre activity park adjacent to the Skakke Cultural Center was designed to be “a dynamic public square for Etne’s residents” and “create new opportunities for meaningful connection”, according to Local co-founder Jérome Picard.
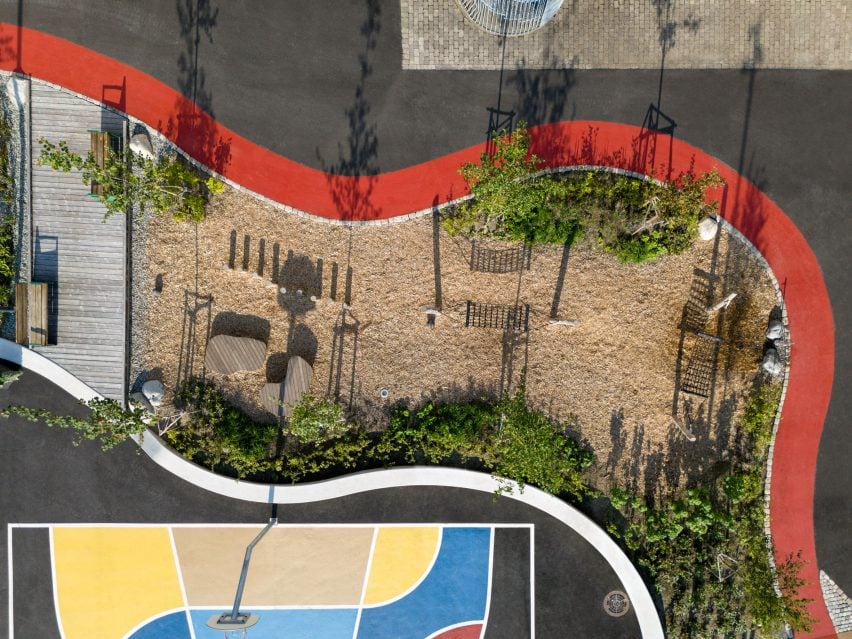
Once a fenced, asphalted area, the rejuvenated site is now a flexible space for ball games, concerts, outdoor cinema screenings and community events.
A central pavilion was constructed from CLT and clad with recycled aluminium from the nearby plant of manufacturer Hydro.
“Due to the hidden electric outlet, so that performances and activities in the pavilion can be rigged, it has become – by happy coincidence – a hotspot to hang out and charge your phone,” Picard told Dezeen.
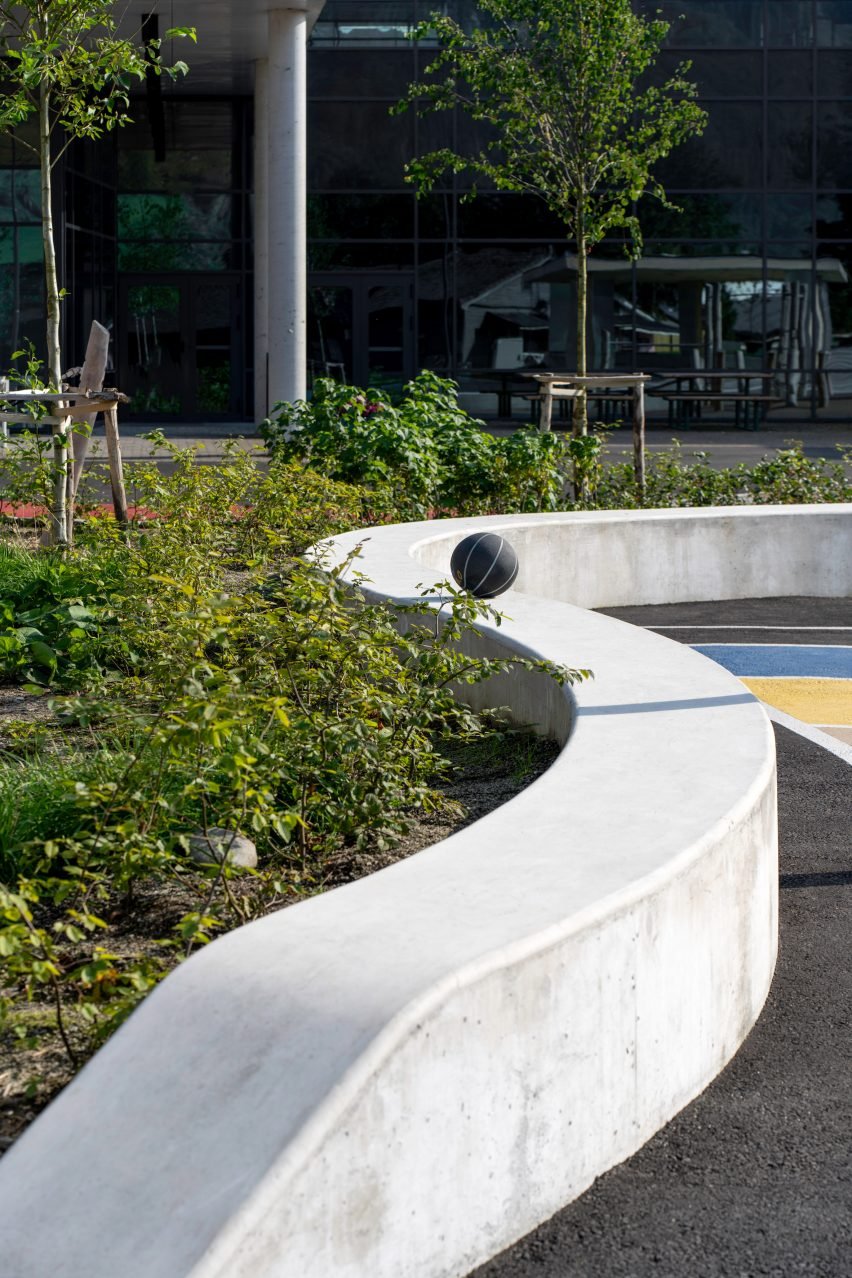
The pavilion, which has a green roof to make it “an integral part of the landscape”, features rain chains that bring rainwater down to beds planted with meadow plants.
Surrounding planting and landscaping provide green spaces, gardens and quiet zones for relaxation and informal gatherings.
The different elements of the park are linked by an unbroken red pathway, or ring, which doubles as a running track.
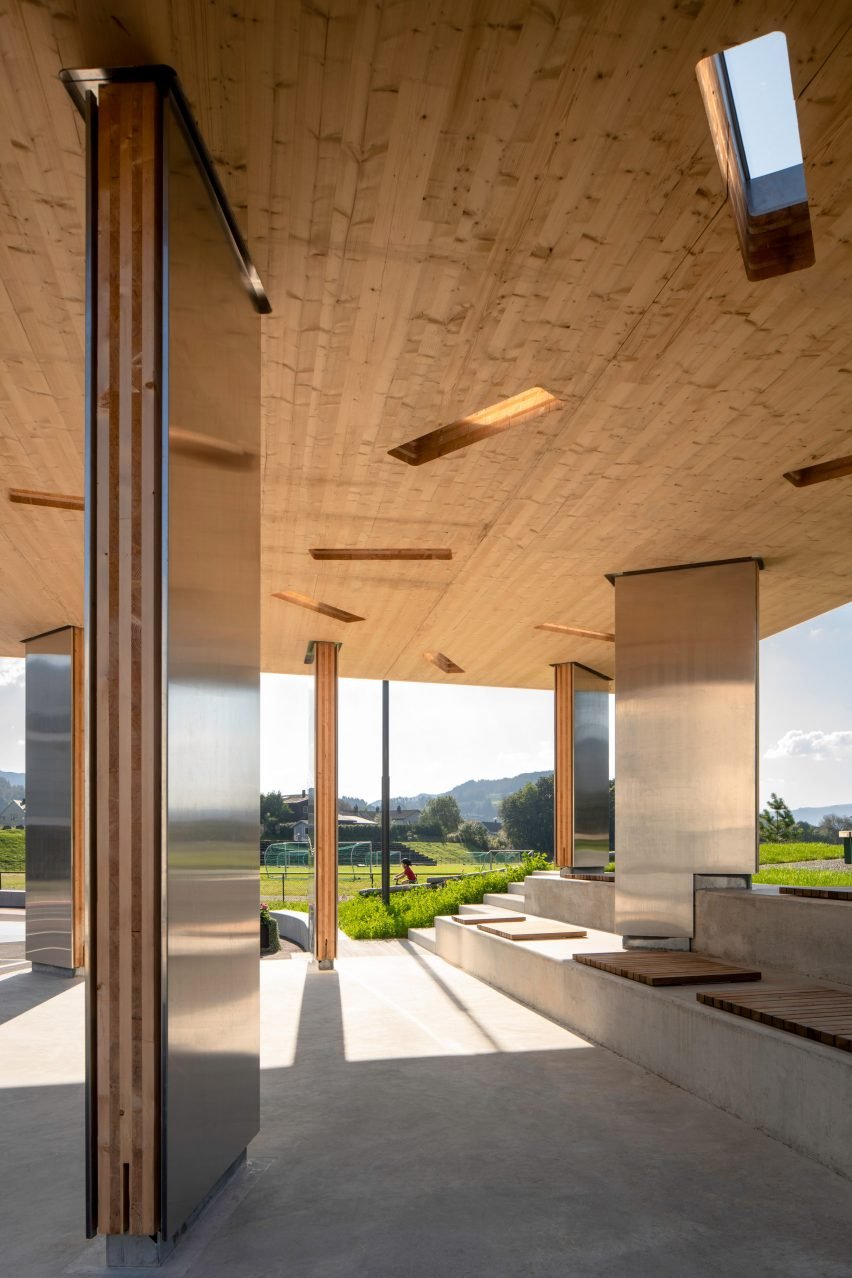
The design of the project was shaped by community involvement. Through interviews, workshops and surveys, young people shared their ideas for a space where they could feel welcome and take ownership.
Among other things, locals requested a full-size basketball court, which dictated the scale of the running track.
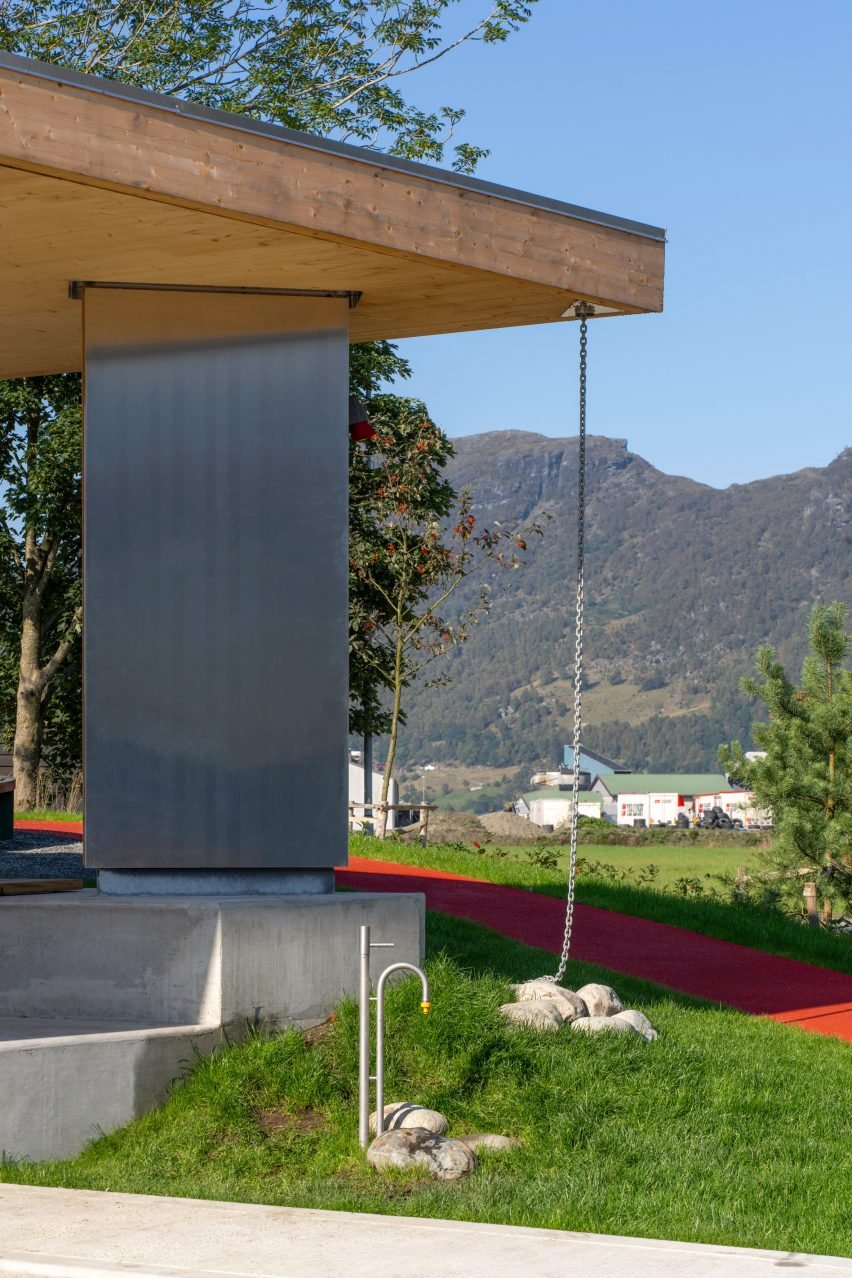
“We held iterative workshops where we modelled together, live in 3D, with the students,” Picard explained.
“Some wanted more trees and nature and others were erasing trees and wanted more sport equipment. The result is a balance between these two key qualities offering a green and active schoolyard.”
The community’s involvement shaped a programme that includes climbing walls and ball game pitches plus areas for hanging out and relaxing in nature, catering to children, families and senior citizens.
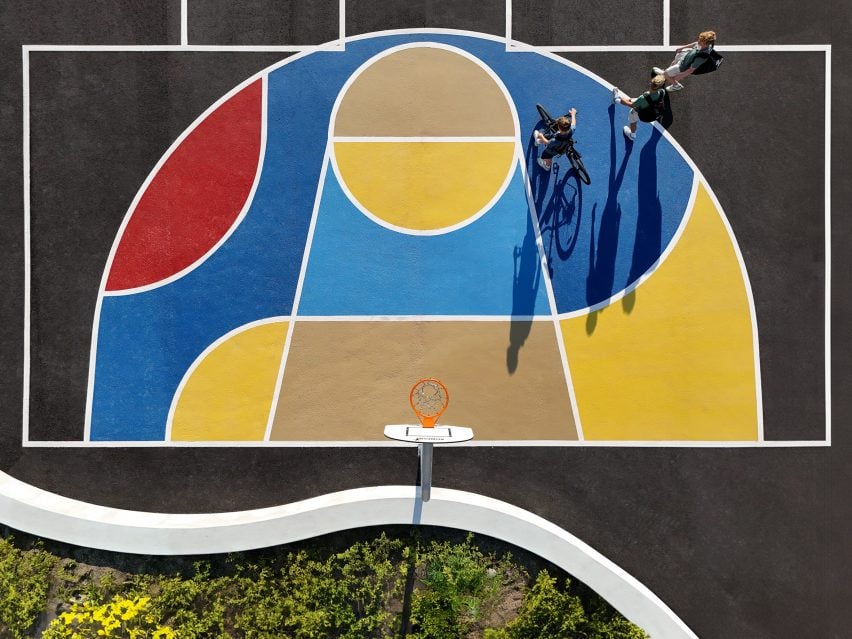
The project is part of an innovative concept of open schoolyards that are “accessible by the general public without fences and open at all times, without schedule, to be used day and night”, Picard explained
“There is a strong focus on accessibility in Norway in general, and our project is designed for all, with accessible design principles,” he said.
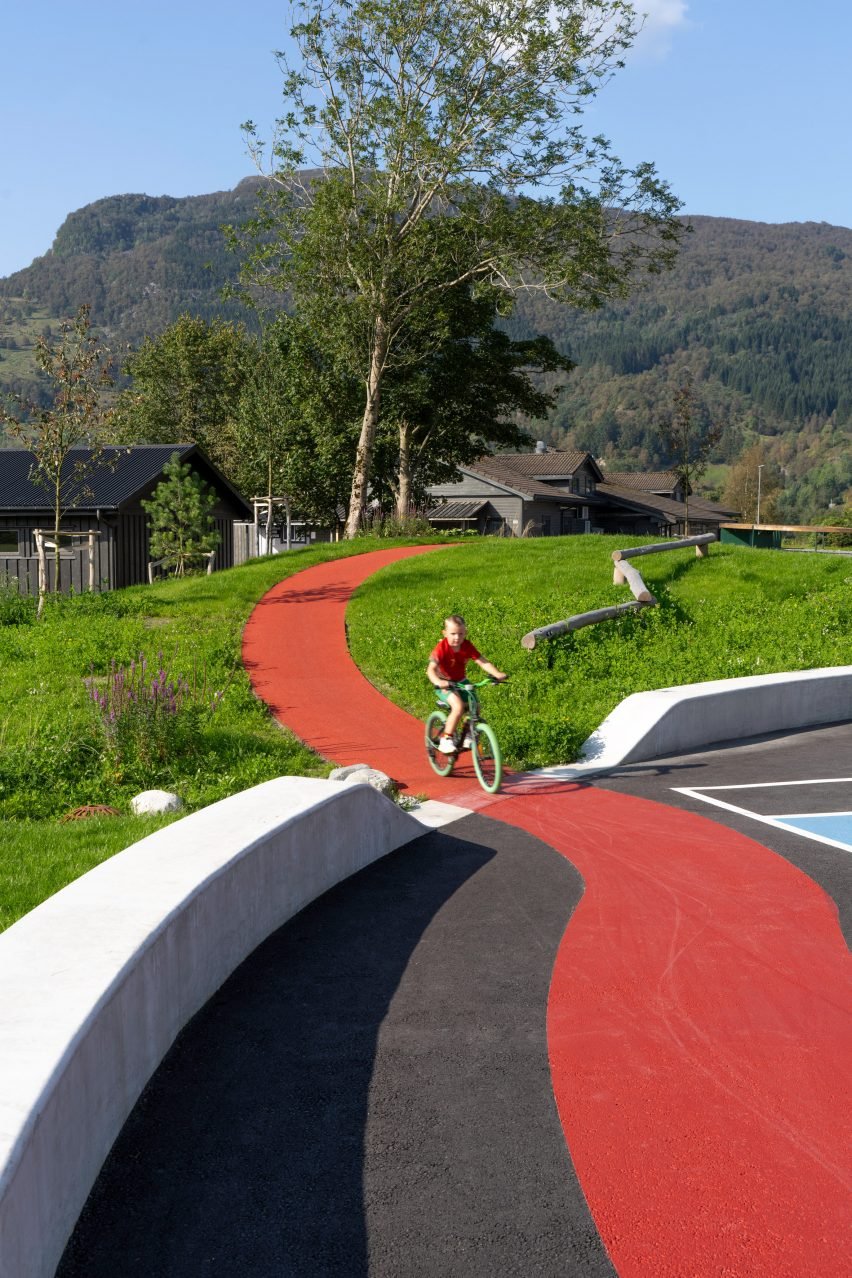
Accessibility is a focus of Local’s practice via their Greymatter research initiative, which works to include seniors in daily life and local neighbourhoods.
The adjacent cultural centre coordinates with the local sports club, the school, the retirement home and the farmers’ association to co-organise and utilise the space.
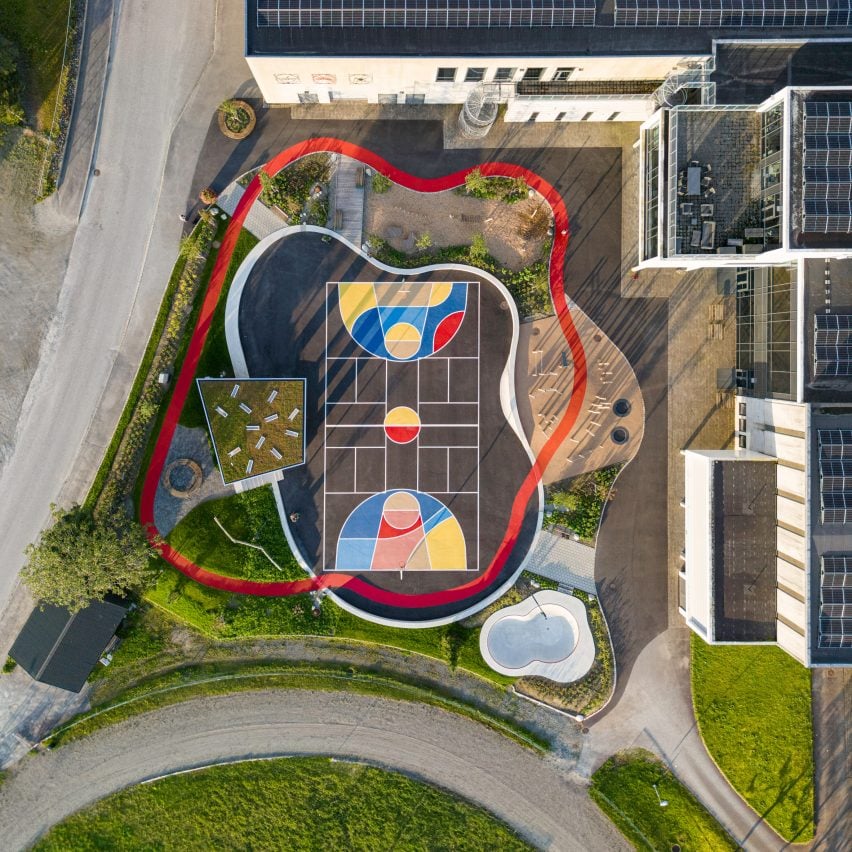
Skakkeringen has been used for farmers’ markets, teachers have organised outdoor classes and the sports club uses the stage for trophy ceremonies and off-the-pitch activities.
The cultural centre is planning events with the retirement home linked to gardening and growing a small community garden. There is even a cinema for weather-dependent outdoor screenings.
Other playgrounds featured on Dezeen include giant boulders on wheels for a “risk play” space in Melbourne and a playground in LA designed with Flea of the Red Hot Chili Peppers.
The photography is by LOCAL, Artishot/Arkitekturfoto i Bergen.
Project credits:
Architects: Local and PIR2
Team members: Christine Gjermo, Silje Lockert, Kjartan Neckelmann, Elida Mosquera, Jerome Picard, Ellen Reitan, Miriam Sharp Pierson
Client: Vestland County Council and Etne Municipality
Main builder: Vaglid AS
Structural build: Procon
Electrical contractor: Helgevold
Sustainability consultant: BDL
CLT: Splitkon
Skatepark design: Betong park
Rendering: Onirism, Local

