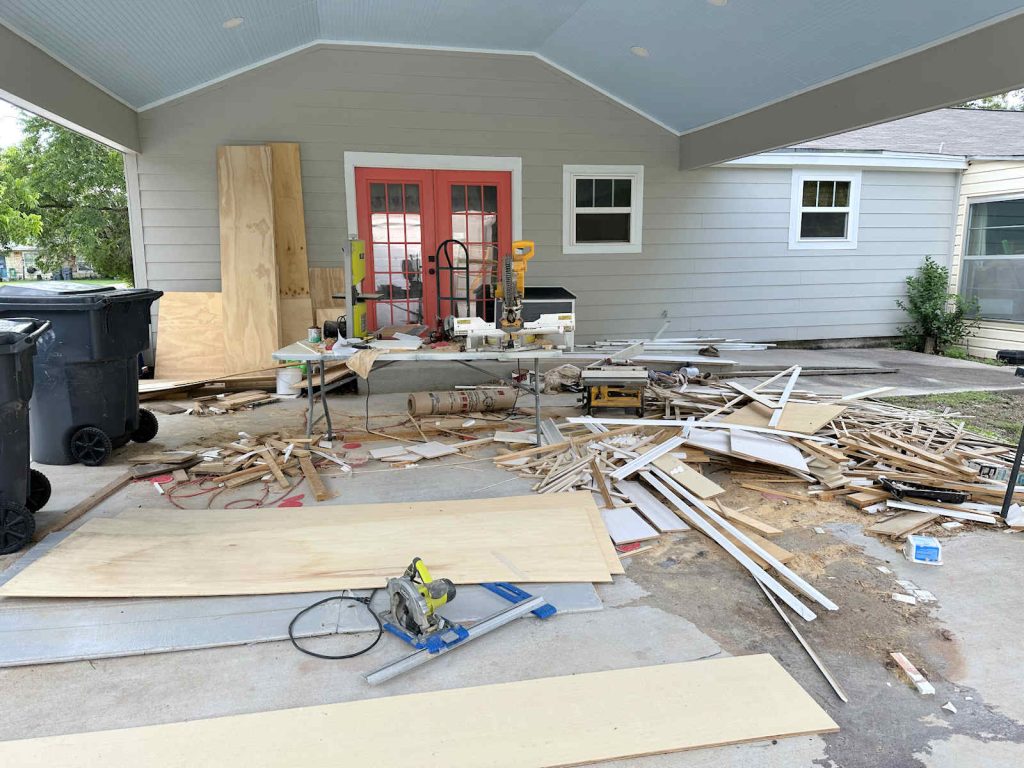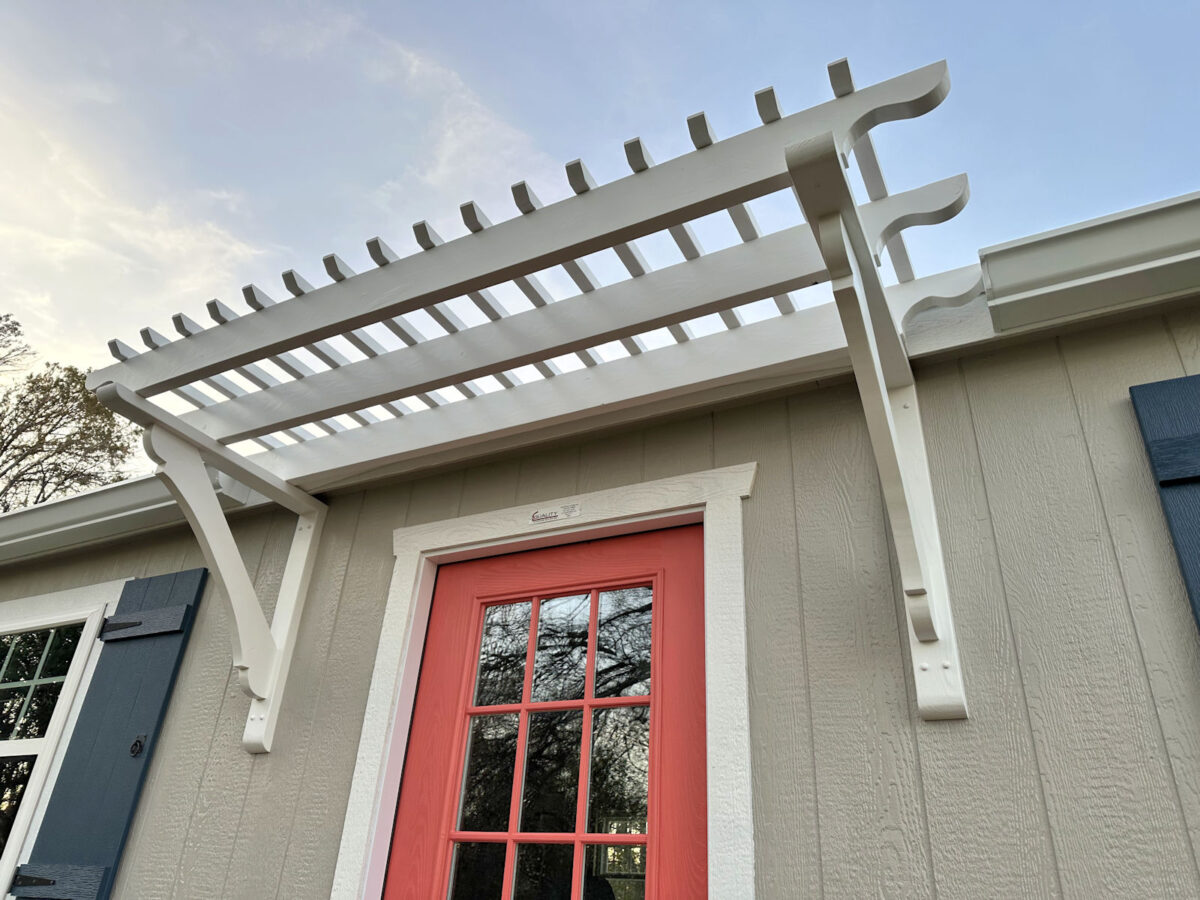I know I’m still not even finished with the walk-in closet, and after that, I still have to finish the bedroom suite foyer, our bedroom, and the modifications on the hallway bathroom. And yet, I still like to plan ahead and know where I’m heading after my current project.
What I would really LOVE to focus on after our bedroom suite is finished is our new kitchen. I’d love nothing more than to jump right in with both feet and start tearing stuff up, installing new windows, tearing down the wall that separates the breakfast room from the pantry, and most of all, cutting through the wall that currently separates the pantry from the studio bathroom to create that walk-through pantry.
If you’re totally lost right now, let me back up a bit. This is the current layout of our house…

You can see the current layout of our kitchen, sitting room (breakfast room), pantry, and my studio half bathroom. Those areas are going to change pretty dramatically.
So here’s where I’ll be heading with the new plan…


Ignore the home gym, guest bathroom, and living room on the back of the house for now. That addition will come last. Before we build that addition, I will be converting our current kitchen into a dining room, the current breakfast room and pantry will become our new kitchen, and the studio half bathroom will become a walk-through pantry for direct access from the back doors of the studio (which lead to the carport) to the kitchen.
Anyway, y’all have no idea how much I want to go directly from our bedroom suite to diving into the new kitchen project. But after three months of working on my closet, which has been my biggest building project to date, and knowing that the kitchen will be even bigger since I plan to build all of the cabinet from scratch myself, there’s no way I can jump right into that project without setting up my workshop first.
This closet project has just about done me in. I cut all of the plywood for the closet cabinets down on my hands and knees in the carport.
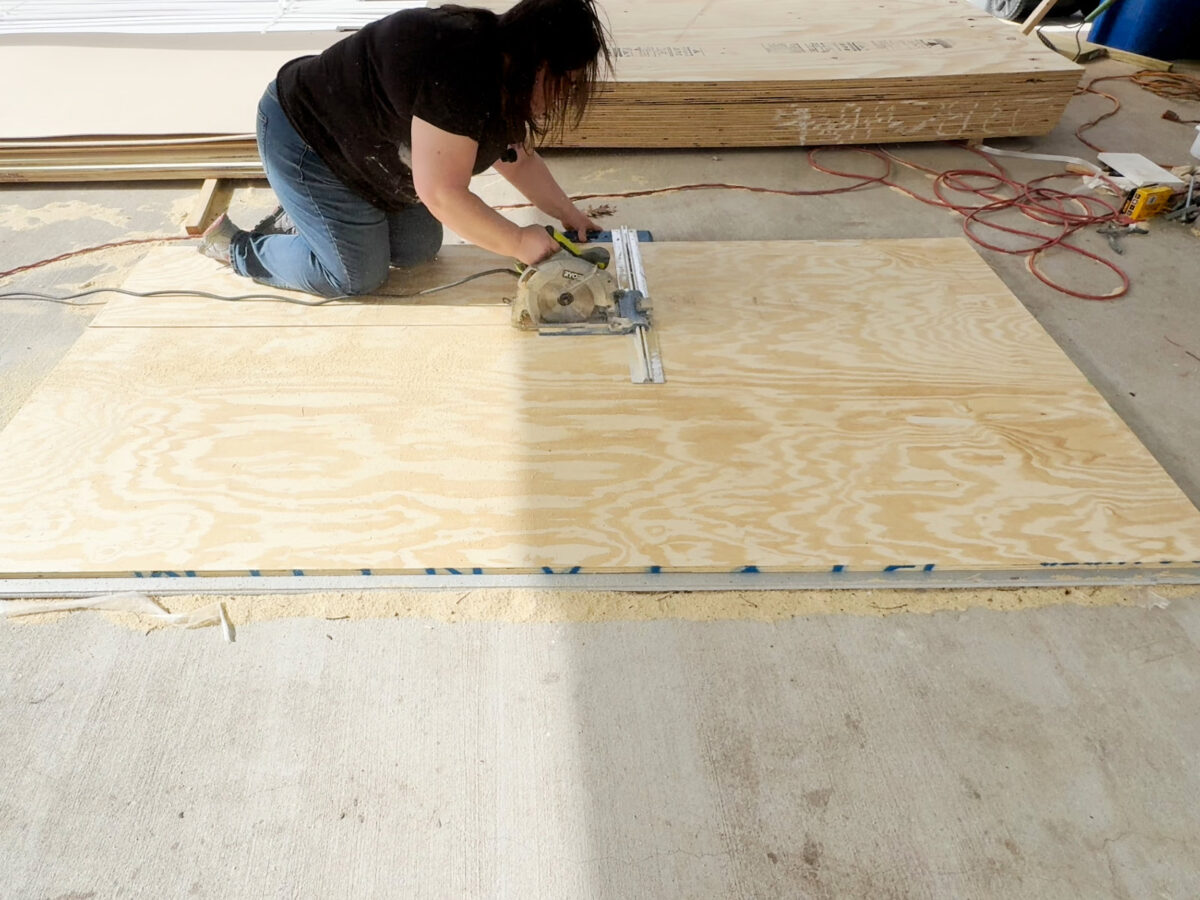

I do have a table saw, but it’s just a small, portable table saw with no outfeed table, so there’s no way to cut full sheets of 3/4″ plywood with it. And I don’t have a large work table to put cabinets together (that’s not what my studio tables are for, and I’d ruin those if I did woodworking projects on those tables), so if I jumped into building kitchen cabinets right now, I’d have to do all of those on the floor of the carport as well.
Also, none of my tools have permanent homes or permanent rolling carts, so I have to pick them up and move them around when I need to swap out one tool for another on the two work tables I do have, which are nothing but folding tables. All of that picking up and swapping out is a real hassle, so half the time, I end up using my table saw or miter saw while I’m kneeling down on the carport floor as well.
So the aftermath of my three-month closet project kind of looks like the aftermath of a tornado tearing through our carport. Our carport that looked so neat and clean at the beginning of the year, and that was so convenient and usable as an actual carport…


…now looks like a complete disaster area after my three-month building project…
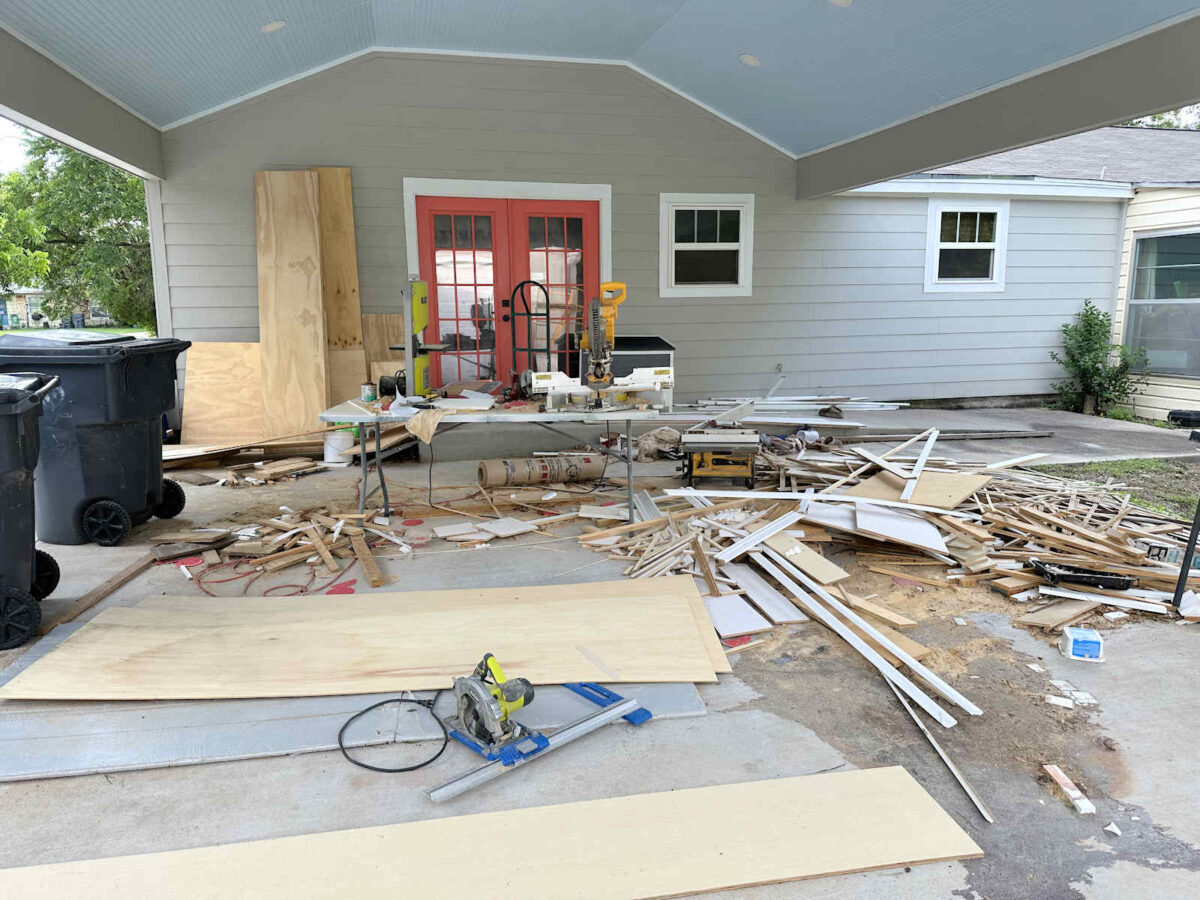

I want my carport back. Every time Matt needs to get out that door, I have to spend about 10 minutes moving stuff out of the way, which completely defeats the purpose of having that nice, convenient concrete ramp for him.
So out of sheer necessity, I need to not only spend a couple of day out here getting all of this closet aftermath cleaned up, but I need some permanent storage. I need to come up with a plan for my workshop and implement it. And it needs to be done before I start on another big project in our house. And it also needs to be done so that I can get all of my tools and supplies out of the sunroom. That will be a big step in getting that room prepped and emptied so that we can finally get it torn down (which I talked about here).
The good news is that I have an 18′ x 27′ workshop to work with now, and the inside of that workshop is a completely blank slate.
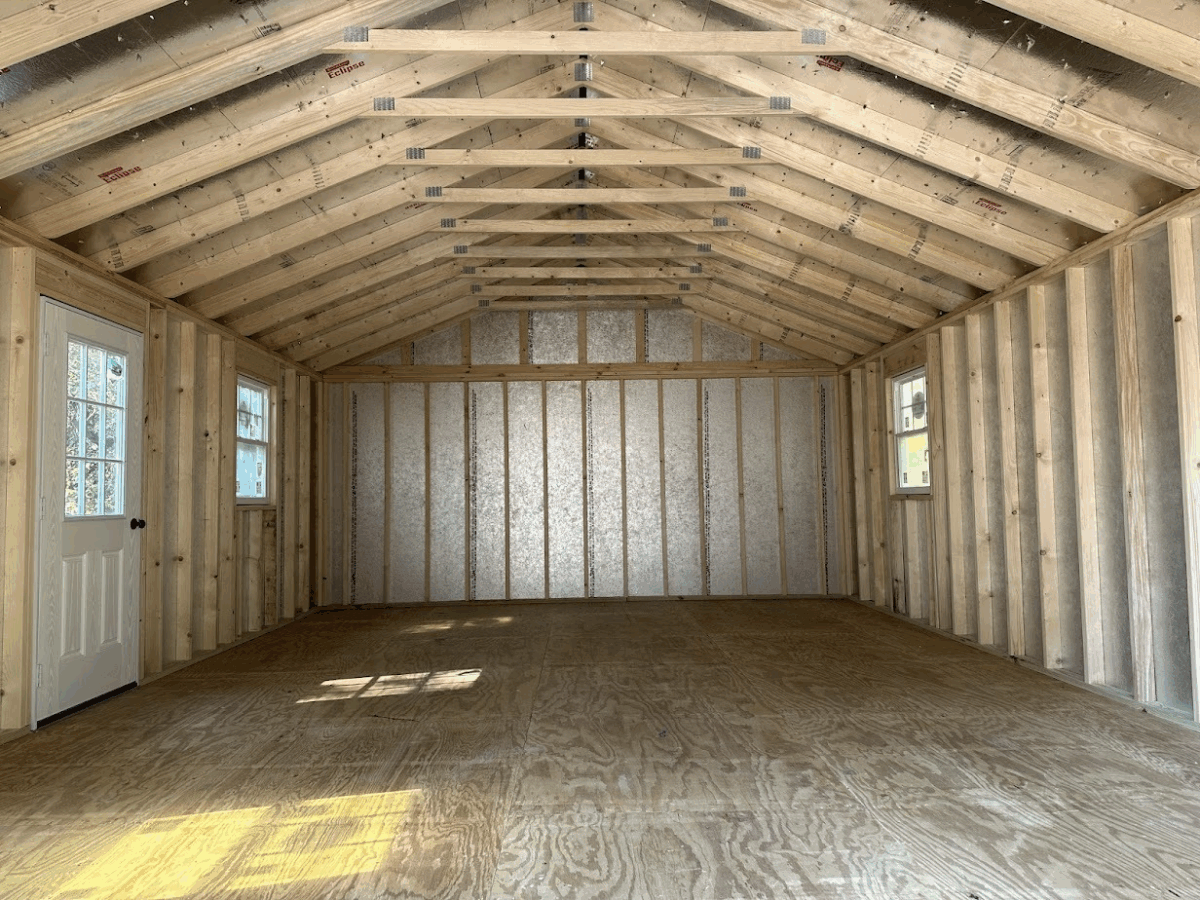

It’s not quite that empty right now. 😀 I’ve basically been using it as a storage room so far, but a lot of what’s in there will stay in there. It just needs to be organized into cabinets, drawers, etc. A lot of stuff in there can be given away or sold.
So in the past few days, I’ve spent my spare time (i.e., a few minutes here and there throughout the day) binging videos on how to set up a workshop and making a list of everything I need for my own workshop. My favorite video so far has been this one. The things he stresses are:
- Put everything — tools, carts, tables — on casters. That way they can easily be moved around, and you can even move them outside the workshop to extend your work area. That would work great since I do have a carport right there, so I could wheel something out and then easily wheel it back into the workshop.
- Have a portable dust collection system. He actually uses his shopvac as his dust collection system, but he’s modified it so that the dust is collected in a separate container to extend the life of his shopvac, and both parts are on a rolling cart that can be easily moved around.
- Install a dust filtration system for any airborne dust.
Anyway, he sells a full course on how to set up a workshop, and I’m since his video was my favorite that I’ve seen, I’m considering purchasing this course so that I can think through all of the details and come up with a plan of action.
I have to admit that this project overwhelms me. I’ve wanted a workshop for at least two decades, and while he stresses that it’s not important to get it perfect the first time around, y’all know me well enough to know that the thought of not getting something right makes me feel a bit paralyzed. If I can’t get it right, I’d rather avoid it. But this is something I can’t avoid for much longer, and I certainly can’t start on another big project until this is done. I have to admit, though, that his suggestion to put everything on casters makes me feel so much better about the whole thing. The idea of building things in permanently, and having to select the perfect place for everything, is what had me feeling very insecure about the whole thing. I love the idea of being able to move everything around and rearrange things as I need to.
So that’s where I’ll be heading as soon as our bedroom suite is finished. Thankfully, our bedroom won’t have any huge projects that require a workshop, so I can go ahead and get it done. I will be building two bedside tables for the bedroom, but those are small enough that I can do those pretty easily in the carport. I may have to get down on my hands and knees to cut some plywood for those, but hopefully, those will be the last projects I’ll have to do that for.
But once that workshop is finished, I’ll be jumping into the kitchen project. That keeps me motivated. I’m probably more excited about that new, larger kitchen with the walk-through pantry than I about my walk-in closet. But good things some to those who wait…and to those who do things in the correct order. 🙂
More About My Workshop
see all workshop
diy projects
read all workshop
blog posts

