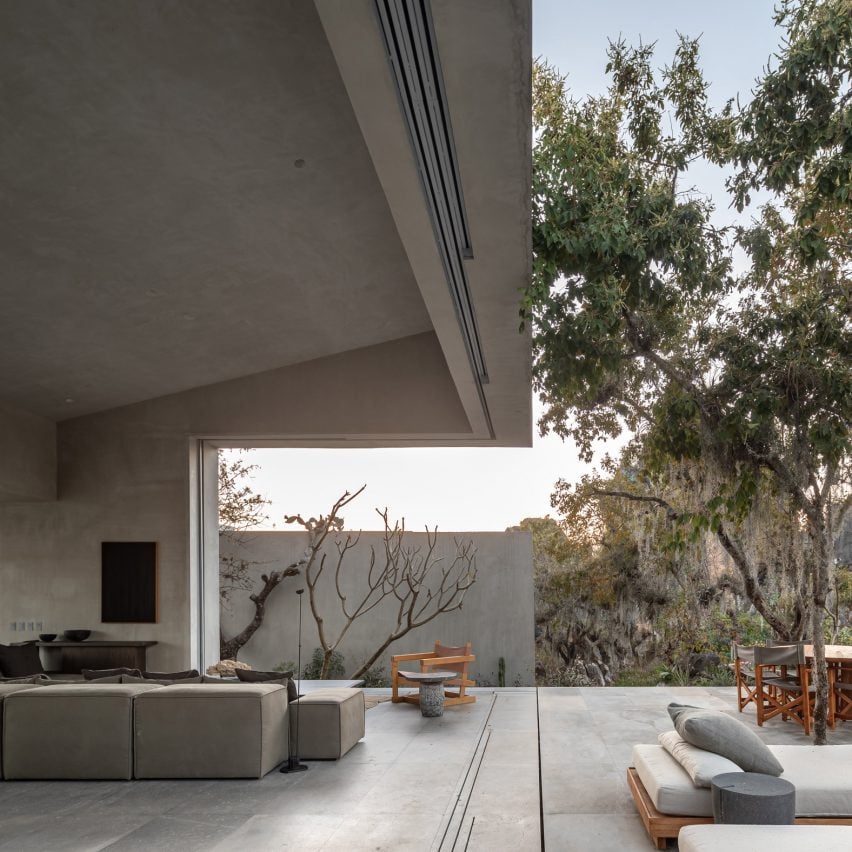Mexican architect Ignacio Urquiza and interior designer Ana Paula de Alba have perched a complex of four houses atop an elevated rocky outcrop in Valle de Bravo, Mexico.
Named Las Rocas, the small development is located within an area known as La Peña, where the terrain of outcrops and endemic vegetation is largely protected.

The studios undertook a detailed site analysis to determine where to position each of the houses for minimal impact on the preexisting runoffs, rocks and flora.
“The 6,400-square-metre site was treated as an extension of the adjacent natural reserve, and the project seeks to respect and regenerate this environment,” said Ignacio Urquiza Arquitectos.

A semi-modular approach was taken to the construction of the concrete buildings – some elements are repeated but each has features unique to its siting.
The modules were designed in the studio and them mapped onto the site to identify their ideal positions.

“The idea was to create a dynamic system, generating different configurations to optimise compositions for each location,” the team said.
“As a result, the four houses use the same modules and components but with unique layouts depending on their respective characteristics.”

Volumes were freely arranged around the site’s contours and none of the houses touch each other, creating voids and framed views between them.
Circulation within and between the buildings also integrates elements of the rocky landscape to enhance the connection with it.
“In Las Rocas, a bathroom can be a stone, a tree a part of the roof, and the terrain itself a walkway or set of steps: nature defines the design,” said the team.

All of the residences are reached from a central services area, where the mechanical and service elements are housed, and the owners leave their cars before continuing to their homes via corridors, stairs or small plazas on foot.
The open-plan living, dining and kitchen modules have angled roofs and a corner with large glass panels that retract entirely, opening the spaces to large terraces.

These outdoor areas work around existing features, with trees growing up through gaps in the flooring and chunks of rock dipped into small swimming pools.
Bedrooms were similarly wrapped in glass on two sides, and in one home, three are stacked to form a tower on a steep slope.
A light-grey stucco finish was chosen to match the predominant hue of the surrounding rocks, while glass that sits flush with the exterior facades mirrors the smoothness of the walls and contrasts the rugged surroundings.
“This colour scheme allows a discreet and simple architecture: the composition of the solid volumes creates a sense of lightness; vegetation and nature are kept as the main element,” the team said.

De Abla customised the interior of each residence for its occupants, using warm and dark-toned woods, tanned leather and textured sisal rugs to contrast the gray finishes.
Urquiza has previously used tinted concrete in several of his projects, adding a blue hue to one Mexico City community centre and a green wash to another – both designed in collaboration with WORKac.

The photography is by Onnis Luque.
Project credits:
Architecture office: Ignacio Urquiza y Ana Paula de Alba
Architecture: Ignacio Urquiza
Design team: Michela Lostia, Ana Laura Ochoa, Anet Carmona
Interior designer: Ana Paula de Alba
Interior design team: Sacha Bourgarel
The post Nature defines quartet of houses on Mexican hilltop appeared first on Dezeen.

