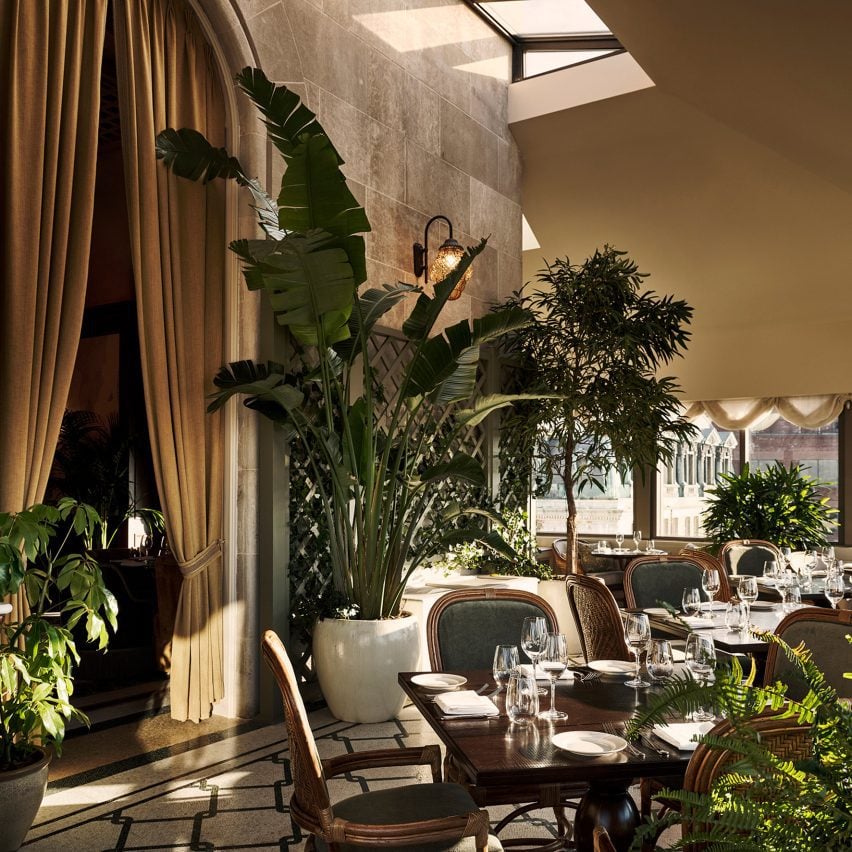The Soho House group has opened a location for The Ned members club in Washington DC, in a space overlooking the White House and with interiors that nod to past presidents.
Ned’s Club Washington DC was designed by Soho House Design, with US studio Stonehill Taylor acting as the project’s architect and assisting with the interior design.

The DC location joins outposts of The Ned in London, New York and Doha – each occupying a historic building – but is the only one without a hotel component.
Members of the private club enter through the historic art deco lobby of the Walker Building, which was once home to the iconic DC Riggs Bank, and ascend to the ninth floor.

Floors nine to 12 were connected to the neighbouring American Security Bank Building to create a larger footprint, with the 11th floor reserved for maintenance.
From these upper levels, the south-facing spaces benefit from views of landmarks including the White House, the Washington Monument, the dome of the Capitol, and across to the Potomac River on a clear day.

The style of the interiors mixes traditional British country house – a nod to the brand’s origins – and the American Federal style that can be seen around the city.
The historic lobby was retained and restored, while a custom De Gournay hand-painted wallpaper was added to pick up on the architectural details of the Walker Building’s stonework and pay homage to the city’s cherry blossom trees.

Due to the proximity to the presidential residence, the design team looked to its different decor eras for influences.
“We wanted to honor some of the previous designs of the White House,” Marinda Thomas, interiors associate at Stonehill Taylor, told Dezeen. “There are several renovations that it has undergone that are pretty iconic.”

For example, Jackie Kennedy’s refresh of the home informed murals in the club’s parlour, while vintage mantels and a bold striped wall coverings in the member’s library are based on images from the Obama era.
Also, in the Founder’s Dining Room, the carpet was inspired by a pattern spied in the Sister Parish design of the Kennedy dining room.

This wood-panelled, fine-dining restaurant also includes stained-glass windows that provide a “cheeky nod” to those in the London club, and also perform a useful function.
“Just beyond that, there’s the gable end of a brick building, which we didn’t want to be the first view as you walk into the space,” said Stonehill Taylor senior associate Hiten Gandhi.

The Conservatory is filled with lush planting and leads through tall arches to a fully glazed area featuring wicker furniture and floral-patterned seat cushions.
Upstairs, a further restaurant and rooftop bar open onto a generously sized wraparound terrace, where outdoor dining and lounge furniture can be enjoyed during the warmer months.

Meanwhile, a variety of event spaces on the ninth floor feature darker, more classic interiors, where the floors step down via grand staircases below ornate chandeliers.
When searching for artworks to display throughout the club, Kate Bryan, chief art director at Soho House & Co, set out to find two distinct collections of works.
The first, titled The First 47, includes works by 47 female artists as a comment on the all-male list of United States presidents up until this point.
This echoes Bryan’s approach in London, where she and her team amassed the Vault 100 collection to highlight the gender disparity amongst leadership roles in FTSE 100 companies.

“When it came to Washington, DC, I always knew that obviously the conversation would be about the political landscape, without being political with a capital P,” said Bryan.
As with other Ned and Soho House locations, Bryan also curated a series of works by local artists, several of which were specially commissioned for the project.

Soho House has continued to expand across the Americas, with recent openings in São Paulo, Nashville, and Holloway House in Los Angeles.
Stonehill Taylor’s previous projects include the retro Connie bar inside a plane at JFK’s TWA Hotel and buildings for hotel brand Moxy’s locations in New York’s Williamsburg and Lower East Side neighbourhoods.
The photography is by Frank Frances.
The post Ned's Club Washington DC draws upon White House design eras appeared first on Dezeen.

