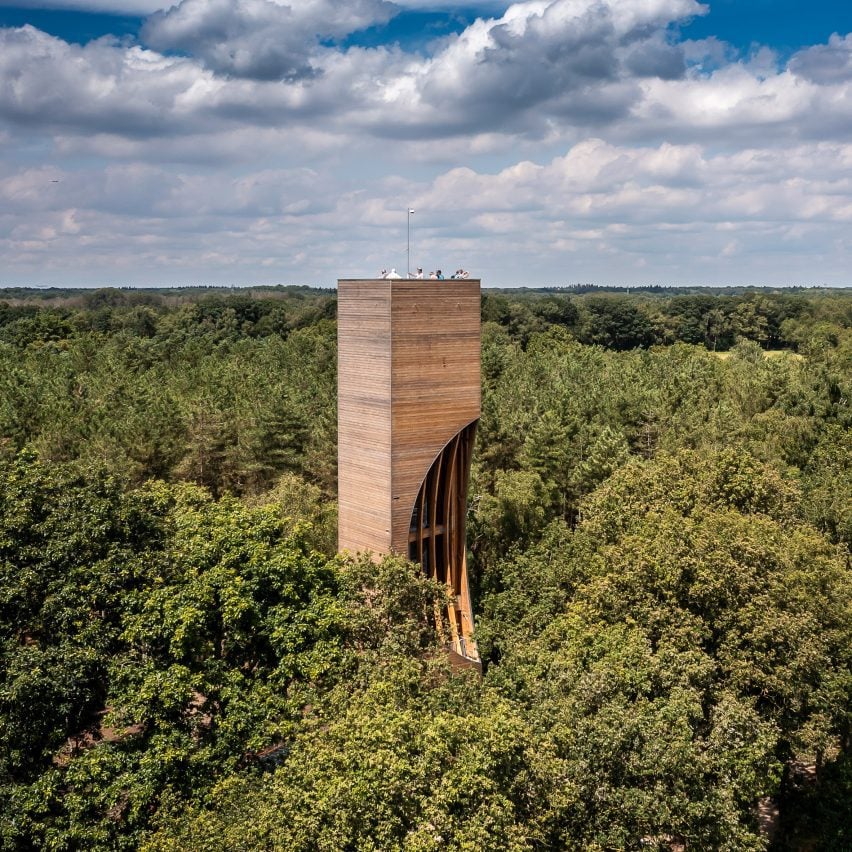Dutch studio NEXT Architects has completed Watchtower Einderheide, a bat-friendly wooden lookout in the Netherlands with a curved cut-out that reveals a spiral staircase.
NEXT Architects, which has offices in Amsterdam and China, completed the tower as a lookout point for tourists on a network of cycling and walking trails in the Einderheide forest near the Belgium border.

The studio’s ambition was to construct a 26 metre-tall tower after tests showed reaching that height would allow visitors to peek out over the treetops of the wooded area, known as the Kempen.
The studio decided to incorporate habitats for tree-dwelling bats into the structure, which is located on a flight path for the winged mammals.

“This tower is just as much for animals as it is for people, said NEXT Architects partner Michel Schreinemachers.
“In addition to the view of the surroundings, the wooden lookout tower is equipped with summer and winter shelters for bats.”

The structure is made of laminated Douglas fir columns and clad in thermally modified pine that protects the lookout from the weather. At its core is a steel spiral staircase that takes visitors up to three levels.
The tower’s simple form is broken up with voids that have been carved out of its facade and expose its construction. NEXT Architects created these with cut-outs with curved beams to provide different views out over the forest.
“We created different levels in the tower to explore and experience the woods on different heights providing views in different directions,” added Schreinemachers.
“The way up became a tour in itself.”

Because of the poor accessibility of the site and the limited space between the trees, the tower was prefabricated in a workshop with the supporting structure and facade panels assembled on site.
The tower’s stability comes from L-shaped supporting columns in each corner, and three wind trestles, two in the closed facades running from foundation to roof and one in the open facade.

Developed for the project by ecologist Jeroen Mos, the bat roosts have been integrated into the tower and spaced out at heights of five, 10 and 15 meters, with bat boxes placed behind them to mimic tree hollows.
The tower’s rough preserved pine gives the bats good grip so they can land and crawl away.
Underneath the tower, the tower’s base is made of concrete and includes a bat cellar where animals can hide and hibernate in the colder winter months.

Watchtower Einderheide, which was designed in collaboration with WSP, Mos Ecological Advice and Research, and H+N+S landscape architects, is one of a number of structures and attractions built alongside a new road, N69, between the Belgian border and Veldhoven.
The tower was commissioned by the Municipality of Bergeijk with support from the Province of North Brabant and main road contractor Boskalis.

NEXT Architects has built a number of projects designed to accommodate bat species, including the Bat Bridge which spans the Vlotwatering river in the town of Monster.
Projects elsewhere that incorporate animal habitats include Spanish studio Temperaturas Extremas’ Bird and Mammal Shelter and Water Reservoir, which was designed to camouflage with trees in a forest in Luxembourg and Danish architecture studio BIG’s Biosphere treehouse in Swedish Lapland, which is surrounded by birdhouses.
The photography is by Koen Mol unless otherwise stated.
The post NEXT Architects creates bat-friendly watchtower overlooking Dutch forest appeared first on Dezeen.

