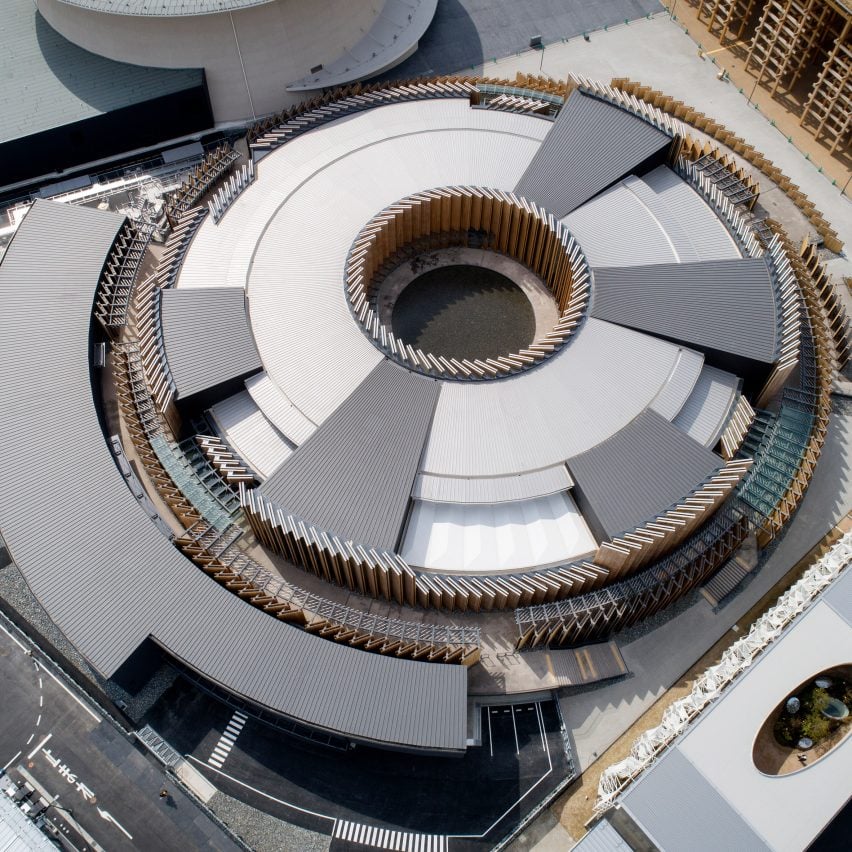Architecture studio Nikken Sekkei has collaborated with Nendo founder Oki Sato to create a demountable Japan Pavilion made from steel and cross-laminated timber for Expo 2025 Osaka.
Aiming to evoke “the cycle of life and the circular economy” through its design, the Japan Pavilion by Nikken Sekkei and Sato features an on-site biogas plant that creates electricity for the pavilion using food waste from the event.

“The forest-like pavilion, made from cross-laminated timber (CLT), creates a seamless connection between exterior and interior environments, and between the exhibition and the architecture,” project architect Hidemichi Takahashi told Dezeen. “This interplay creates a new layer of ‘in-betweenness’ and expands the concept of circulation.”
“Food waste collected from the Expo grounds is decomposed by microbial fermentation, generating biogas that is converted to electricity for the pavilion,” Takahashi explained.

The 11,000-square-metre structure is organised in a radial arrangement composed of walls made from vertical CLT planks that form a series of circular corridors.
Reaching a height of 12 metres, the CLT panels are arranged in a domino-like formation with evenly spaced gaps that enable visual connections between the interior and exterior.
The structure’s wooden elements are supported by a steel frame, designed to be easily disassembled and repurposed after the event.

“We decided to use CLT in as a simple and symbolic a manner as possible by using steel, rather than a wall of CLT, for the structure,” project architect Keita Takahashi added.
“Additionally, all of the structural joints have been designed for easy disassembly and reuse, reducing waste.”
Sloped walkways sheltered by steel-framed glazing serve as entrances to the pavilion, through which visitors are guided into the centralised exhibition spaces.
The exhibition spaces were designed to follow the theme Between Lives and are contained on the second floor, where spacious interiors are wrapped with wood and steel.

Intended to form one of the exhibition spaces, the biogas plant sits within an atrium on the ground floor, which is overlooked by an exhibition area on the first floor.
At the structure’s core, an open-air basin holds water produced during the biogas plant process.

Also at the Expo 2025 Osaka, Shigeru Ban has used cardboard and bamboo to construct the Blue Ocean Dome pavilion and Manuel Herz designed the Swiss pavilion as an homage to the Expo ’70.
The photography is courtesy of Ministry of Economy, Trade and Industry.
The post Nikken Sekkei designs energy-generating Japan Pavilion for Expo 2025 Osaka appeared first on Dezeen.

