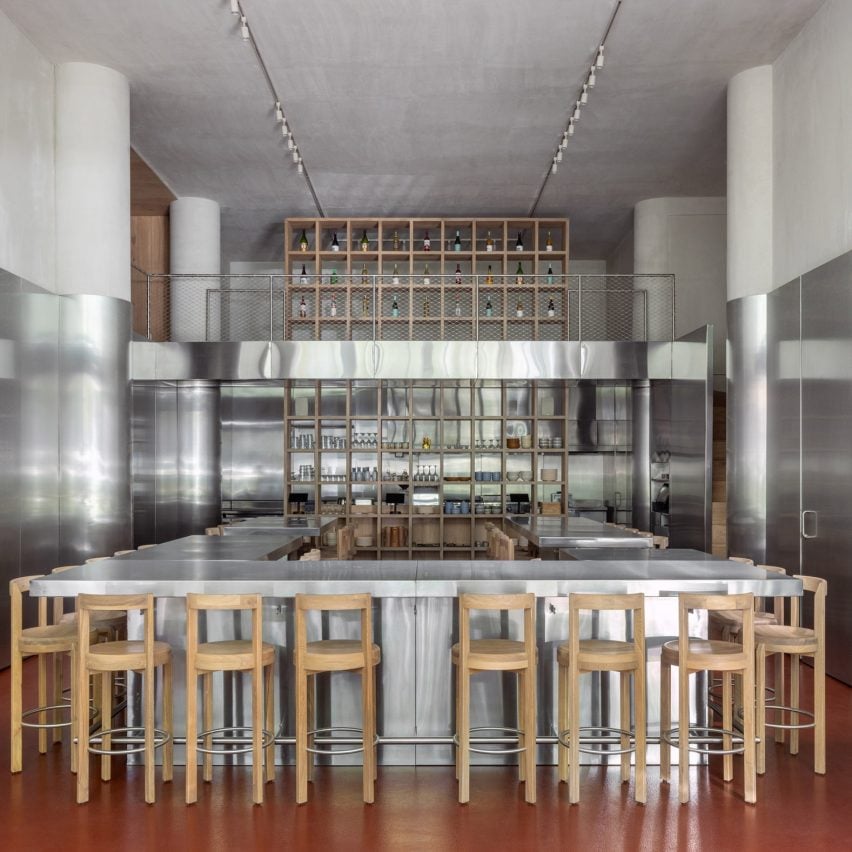Stainless steel panels wrap walls and cover tables at this compact restaurant in Mexico City, by local architect Ignacio Urquiza and interior designer Ana Paula de Alba.
Located in the central Juárez neighbourhood, Ninyas specialises in rib-eye tacos and sake, and was founded by a father and son who loved to entertain at home.

The hosts and their guests eventually turned the dream of opening their own restaurant into a reality, and called upon Urquiza and De Alba to design a space for the concept.
“In their home, they had several rooms dedicated to this purpose, in each of which the tables were more like bars fitted with a grill,” said the duo, who frequently collaborate.

The 100-square-metre space on the ground floor of a 1950s building provided the canvas in which to blend Japanese and Mexican cultures.
“The goal: to reflect the twin culinary traditions that infuse it, while bearing in mind its own origin,” said the design team.

Stainless steel – a material found in sushi bars and teppanyaki griddles, as well as Mexican fast food joints – was used to wrap the lower two-thirds of the walls and columns, in both the front and back of house.
“The sensation upon entering the restaurant is more like arriving in a kitchen, emphasised by the non-slip, ochre-coloured epoxy floor,” said the team.

“Paradoxically, the cool and neutral finish is the element that fills the space with colour and life, since it diffusely reflects each diner and everything that happens inside.”
The same metal covers high-top dining tables, arranged in a U-shape in the main dining space and accompanied by wooden stools around each edge – encouraging diners to share food and conversation.

The circular, solid oak stools also feature stainless steel footrests to tie them into the overall design.
“They stand out from the other elements and soften the spatial relations of the whole,” the team said.
A wooden shelving unit with a square grid of compartments divides the dining and kitchen areas without fully blocking sightlines between the two.
The storage element, which holds kitchen equipment at the bottom and displays sake bottles above, extends up past a mezzanine bridge that leads to a small bar tucked away in a corner.

Along the street, tall glass panels pivot open and fold back to invite in passersby and connect the restaurant to the neighbourhood.
“Both physically and visually, this large doorway integrates the dining space with the sidewalk, immediate vegetation, and pedestrians,” said the team.

Urquiza and De Alba also recently completed a quartet of houses on a hilltop in Mexico’s Valle de Bravo, where the buildings are nestled into the rocky landscape.
Mexico City currently has one of the world’s most exciting food scenes, and recent restaurant openings include Plumbago, Makan and Órale Milanga – all with notable interiors.
The photography is by Rafael Gamo.
The post Ninyas restaurant in Mexico City features "cool and neutral" steel finishes appeared first on Dezeen.

