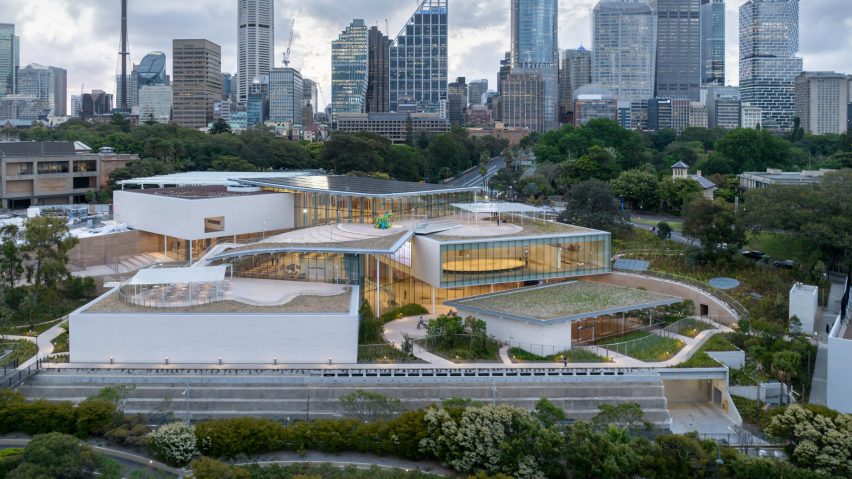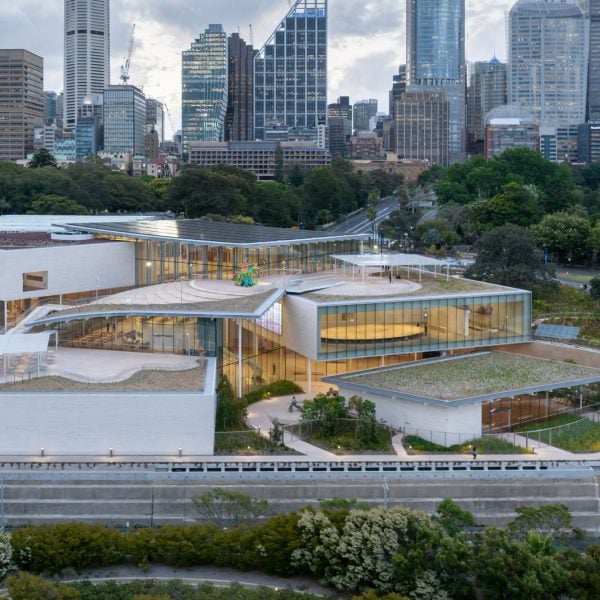Following the Royal Institute of British Architects‘ announcement that the founders of Japanese studio SANAA have won the 2025 Royal Gold Medal, we spotlight 10 of the duo’s most interesting projects.
Kazuyo Sejima and Ryue Nishizawa were named winners of this year’s prestigious award for their extensive portfolio of work, which was praised by RIBA president Muyiwa Oki for balancing “functionality with profound elegance”.
Since its establishment in 1995, Tokyo-based studio SANAA has become well-known for its cultural buildings around the world, often completed with white and transparent surfaces.
Among the studio’s key projects are the New Museum of Contemporary Art in New York, which is composed of a low-lying circular structure wrapped with glass, and the stepped Sydney Modern gallery in Australia.
The award is the latest addition to the duo’s collection of prestigious accolades, which also includes the 2010 Pritzker Architecture Prize, the 2022 Praemium Imperiale for architecture and the 2025 Le Prix Charlotte Perriand.
“We have always believed that architecture can transform and repair environments, helping us to relate to our surroundings, nature and each other,” said SANAA.
“Throughout our careers we have tried to make spaces that bring people together, inviting them to imagine new ways of living and learning collectively.”
Read on for 10 notable projects by SANAA:

21st Century Museum of Contemporary Art, Japan, 2004
Completed in 2004, the 21st Century Museum of Contemporary Art in Ishikawa Prefecture, Japan, consists of a low-lying circular structure wrapped with glass.
Alongside its central art galleries, it hosts public spaces including a library, lecture hall and children’s workshop.

New Museum of Contemporary Art, US, 2007
Composed of a set of stacked blocks, the eight-storey New Museum of Contemporary Art was completed in 2007 by SANAA alongside Gensler on a compact site in downtown Manhattan.
Its shifting white volumes, which are wrapped in a layer of aluminium mesh, are designed to ensure each gallery receives natural daylight. Terraces run around the building’s east and south facades.
“The New Museum is a combination of elegant and urban,” SANAA said. “We were determined to make a building that felt like that.”
Find out more about New Museum of Contemporary Art ›

Serpentine Gallery Pavilion, UK, 2009
Sejima and Nishizawa used aluminium to construct the Serpentine Gallery Pavilion in 2009, which featured a reflective canopy intended to “melt into the surroundings”.
Raised by a network of thin columns, the sinuous canopy flowed across the site to create a sheltered space for visitors that wrapped around the neighbouring trees.
“The pavilion is floating aluminium, drifting freely between the trees like smoke,” the duo said. “It is a sheltered extension of the park where people can read, relax and enjoy lovely summer days.”
Find out more about the 2009 Serpentine Gallery Pavilion ›

Rolex Learning Center, Switzerland, 2010
The Rolex Learning Center, a university building for the Ecole Polytechnique Fédérale de Lausanne, was completed by the studio in 2010 in Switzerland.
Open to both students and the public, the 20,000-square-metre centre houses social and study spaces, libraries, cafes and restaurants sheltered beneath an undulating roof.
Find out more about Rolex Learning Center ›

An outpost of the Musée du Louvre, the Louvre-Lens was completed by SANAA alongside New York-based studio Imrey Culbert in northern France after the studios won a competition to design it in 2006.
Completed in 2012, the 360-metre-long building comprises a series of rectangular volumes that transition from glazed to brushed aluminium exteriors and feature subtle curves.
“The project avoids the strict, rectilinear shapes that would have conflicted with the subtle character of the site, as well as of free shapes that would have been overly restrictive from the perspective of the museum’s internal operations,” Kazuyo Sejima and Ryue Nishizawa said.
Find out more about Louvre-Lens ›

This sinuous structure built from glass, concrete, steel and wood was designed to frame public facilities, such as a library and youth centre, for Grace Farms – a 32-hectare nature reserve in New Canaan, Connecticut.
Named The River, the structure’s organic form was designed by Sejima and Nishizawa to fit into its natural surroundings, with its slender roof supported by thin, regularly spaced columns.
Find out more about The River ›

Tsuruoka Cultural Center, Japan, 2018
Located in Tsuruoka, a city on Japan’s northwest coast, this cultural centre is defined by its sweeping metal roofs designed to harmonise with a neighbouring historic building.
The venue is designed as a civic hub, hosting a multipurpose hall for both cultural and artistic activities in the region.

Bocconi School of Management, Italy, 2019
Perforated metal screens were used to cloak this curved cluster of volumes, designed by SANAA for Bocconi University in Milan.
Interspersed by courtyards informed by Milanese palazzi, the project was designed to accommodate the Bocconi School of Management as well as a sports centre for the university.
Find out more about Bocconi School of Management ›

The studio led the extensive renovation of the historic La Samaritaine department store in Paris in 2021, following the store’s closure in 2005 over safety concerns.
Commissioned by the owners, French luxury goods company LVMH, the renovation involved the addition of a new undulating glass facade as well as the restoration of many original art nouveau and art deco details.
Find out more about La Samaritaine ›

Sydney Modern, Australia, 2022
A series of stepped pavilions make up Sydney Modern, an extension to the Art Gallery of New South Wales that SANAA opened in 2022.
Situated on a hillside overlooking Sydney Harbour’s Woolloomooloo Bay, the museum is arranged around a glass-walled atrium and was designed to contrast with the existing art gallery’s neo-classical style.

