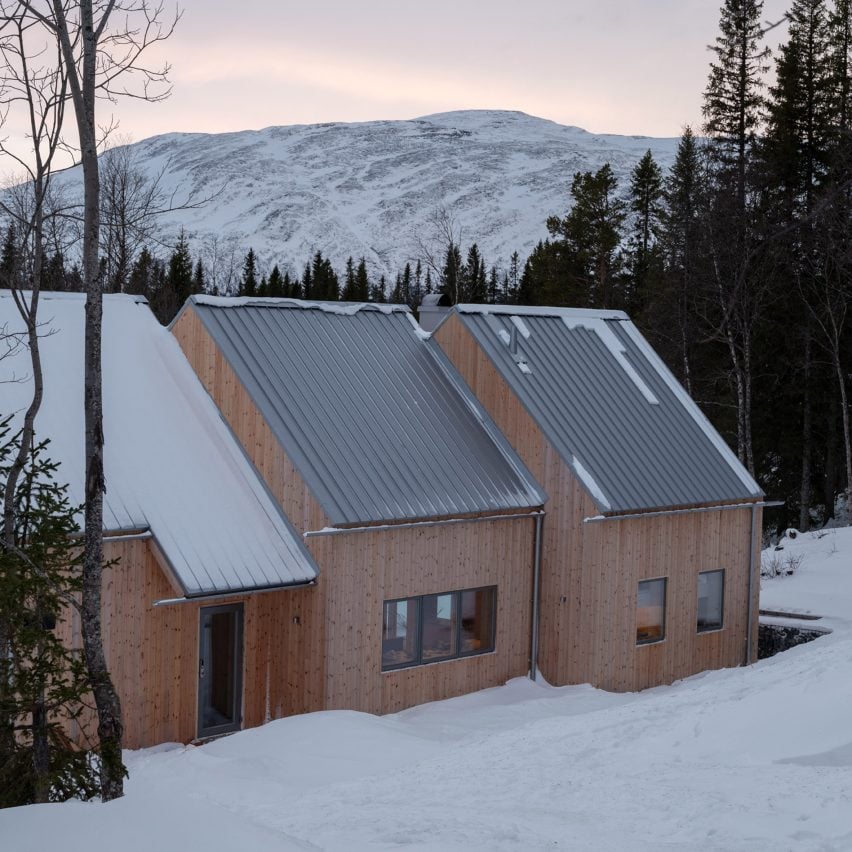Swedish firm Note Design Studio used a pared-back palette of local materials to create a house in the mountainous village of Ottsjö, Sweden.
Named Villa Ottsjö, the dwelling is the first full-scale architectural project for the Stockholm and Copenhagen-based studio, which has previously worked across the fields of interior and product design.
Tasked with designing a home that would closely connect its clients with the outdoors, Note Design Studio created a row of cabin-like forms that are nestled into the sloping site.

“[It is] a house for an active and social life in the mountains,” said Note Design Studio co-founder Johannes Karlströmand and interior architect Jesper Mellgren.
A house that will withstand time, aesthetically as well as functionally,” they told Dezeen.
“It is designed for that specific spot in that specific area. All these factors are used to inform the layout, material selection and the overall look of the house.”

Villa Ottsjö is comprised of three gabled volumes that were organised in a staggered row, ensuring that each block benefits both from sunlight throughout the day and views of the mountains to the east.
Each block has a different purpose.
The first contains a utility, bathroom and staircase alongside the entrance, while the central block has a double-height cooking and dining space and the end block contains the living area.
On the first floor, two bedrooms at either end of the home with large windows are connected by a footbridge that crosses the dining area below.

“We wanted the house to have a certain level of dramaturgy built in to it, spatially – a journey of discovery, from its entrance throughout the house, where different rooms give different experiences,” Karlström and Mellgren told Dezeen.
“That journey culminates after crossing the footbridge on the upper floor, when stepping into the master bedroom with its deep window niche to the east, and the dormer to the south with a squared floor to ceiling window, capturing the impressive views of the local mountain,” they added.

Three main materials make up the palette of the home – heart pine for the external and internal cladding, Norwegian marble in the bathrooms and metal for both the roofs and for the kitchen.
The pine, which was sourced 140 kilometres from the site, has been left untreated so that it will gradually fade and weather over time.
Previous projects by Note Design Studio include an overhaul of flooring company Tarkett’s Stockholm showroom, and the interior renovation of a Stockholm apartment which added a curvy stucco ceiling designed to evoke clouds.
The images are courtesy of Note Design Studio.
The post Note Design Studio completes timber home to "withstand time" in Swedish mountains appeared first on Dezeen.

