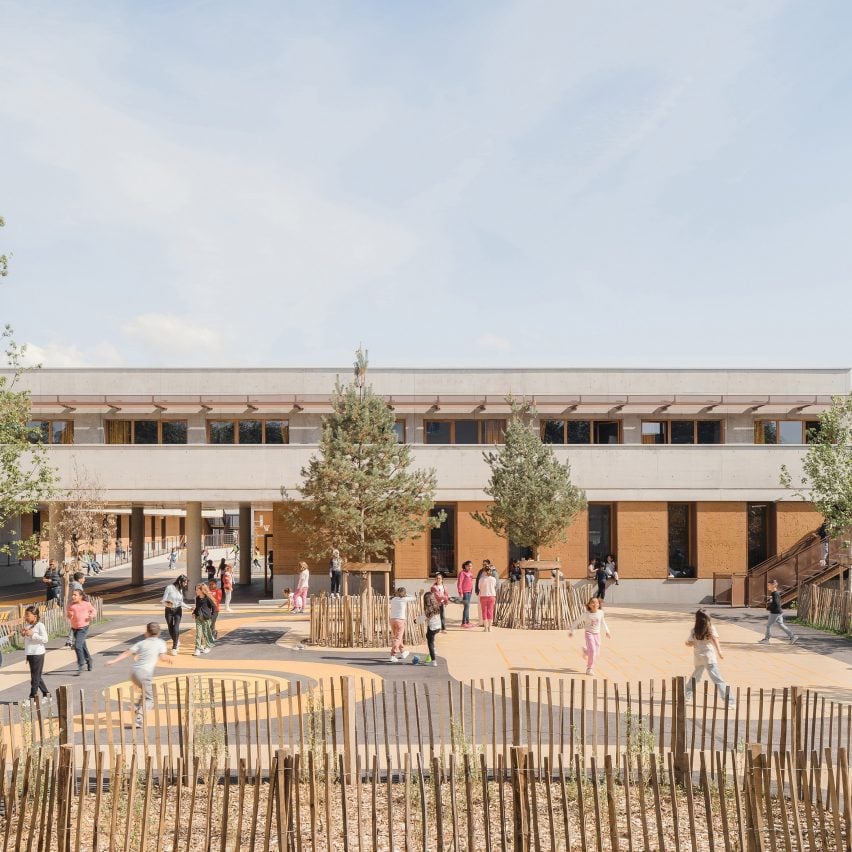Deep-set windows and reading nooks puncture the rammed-earth walls of this school extension in France, completed by local studio NTSA Architectes.
Located in Villefranche-sur-Saône, the extension comprises three volumes that add ten classrooms, a refectory and a gymnasium to the existing 1930s school, Groupe Scolaire Jean Macé.
NTSA Architectes used load-bearing rammed-earth for the project, which was extracted 50 kilometres from the site and combined with concrete, to celebrate the region’s long history of building with the material.

“The main idea of the project is to create a sustainable contemporary building that takes into consideration the existing school, honours local know-how and inspires the children who will occupy it,” lead architect Hana Samet told Dezeen.
“The Auvergne-Rhône-Alpes region, where the project is located, is considered the land of rammed-earth in France – this made it possible to build a remarkable part of the architectural heritage of this territory, still visible today,” she added.
“Age-old know-how is reborn in the context of contemporary construction and takes its place in a major public order.”

The three volumes of the Groupe Scolaire Jean Macé extension form a U-shape alongside its original building, enclosing an existing three-sided courtyard and creating a new playground area to the west.
A two-storey classroom block and 70-seat refectory are formed from a concrete plinth topped by rammed-earth walls, while the existing buildings have been given a new external thermal envelope while maintaining their original appearance.

Small deep-set openings in the rammed-earth walls are glazed on the lower levels and finished with metal grilles on the upper level, where they double as reading nooks organised around a rooftop terrace.
A brown-metal stair connects this terrace to the playground, as well as to a series of elevated concrete walkways that line the new blocks of the school.
While the new and old elements are distinguished by their materials, spatially NTSA Architectes looked to unite them closely, with internal corridors seamlessly connecting the two. The two playground spaces are connected by a sheltered passage under the central building.
“The creation of interior connections between existing and extension helps to streamline traffic while providing comfort to school occupants,” Samet said.
“This principle was reproduced outside by the creation of several exterior connections which make it possible to diversify the routes and points of view between ground floor, upper floor, exterior, interior, existing and extension,” she added.

Plywood paneling brings warmth to the extension’s interiors alongside exposed concrete, and, on the south-facing sides of the building, the rammed-earth walls have been left exposed.
The gymnasium at the northern end of the site was constructed from insulated prefabricated concrete sections to facilitate quick construction on a site adjacent to a neighbouring residential area.

Another rammed-earth project recently completed in France includes a townhouse in Paris by Déchelette Architecture, built with a cross-laminated timber structure and fronted by a large, rammed-earth facade.
Elsewhere, Suphasidh Architects used the material to create a Thai community building and while Tono Mirai Architects utilised it to enclose a toilet in a Japanese park.
The photography is courtesy of Vladimir de Mollerat du Jeu.
The post NTSA Architectes draws on "age-old know-how" for rammed-earth school extension appeared first on Dezeen.

