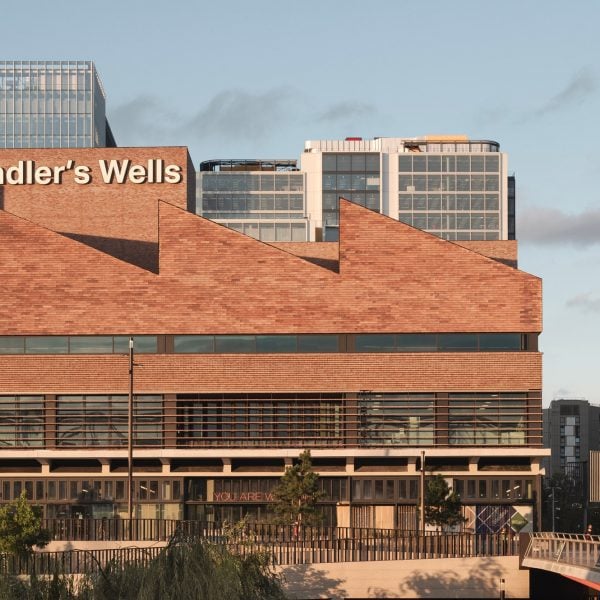Irish studio O’Donnell + Tuomey has completed a brick-clad dance theatre in London that houses a 550-seat auditorium and six studios.
Located in Stratford, London, Sadler’s Wells East is the latest addition to the East Bank development at the Queen Elizabeth Olympic Park, which hosted the London 2012 Olympics.
O’Donnell + Tuomey designed the building, which is Sadler’s Wells‘ fourth venue, to celebrate dance as an art form, while paying homage to Stratford’s industrial past.
“Our aim was for the building to feel archaic – as if it were not only designed to last a long time but also to seem as though it has always been part of the fabric of the town,” said O’Donnell + Tuomey co-founder John Tuomey.
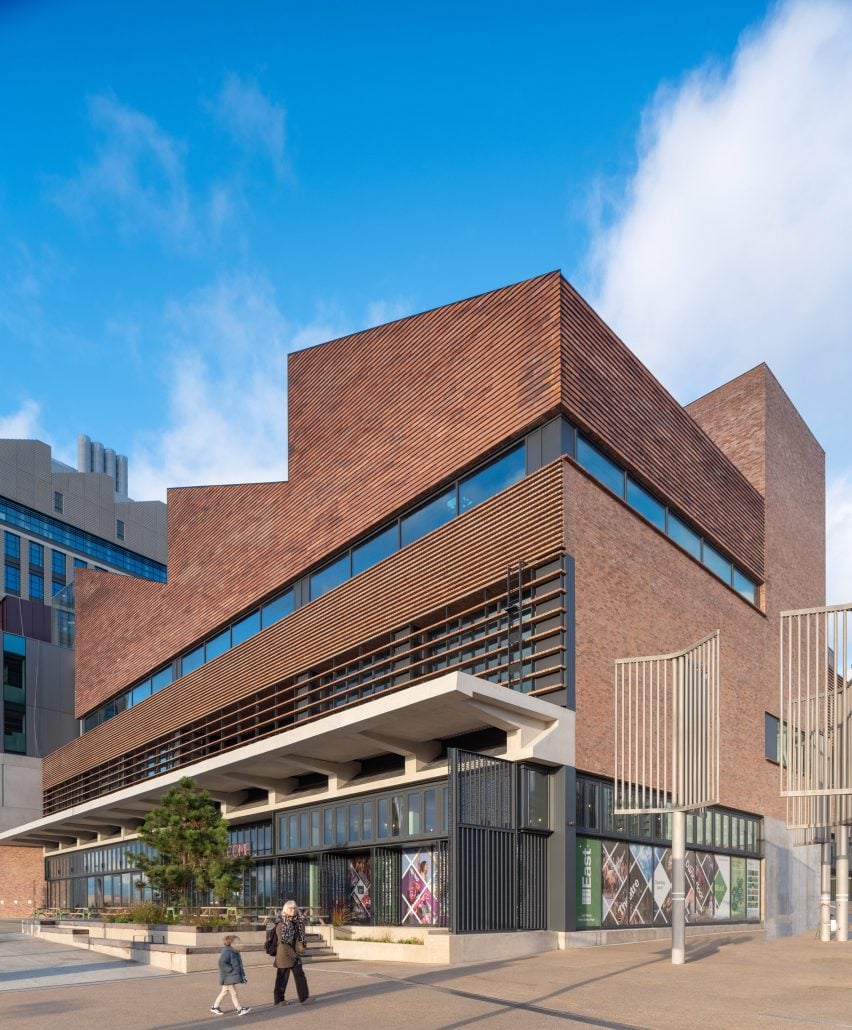
The building’s exterior is wrapped in handmade Venetian brick and tiles that were crafted from the same clay to create a unified facade. This solidity is counterbalanced by chamfers and corbelled brick details to add texture.
“Parts of the building are very blank because there are no windows where the auditorium is, so we worked with bricks to add a level of interest,” O’Donnell + Tuomey co-founder director Sheila O’Donnell explained.
“We wanted to contrast the glass and metal architecture surrounding the theatre by creating a building that feels as if it has a pre-existing presence in Stratford.”
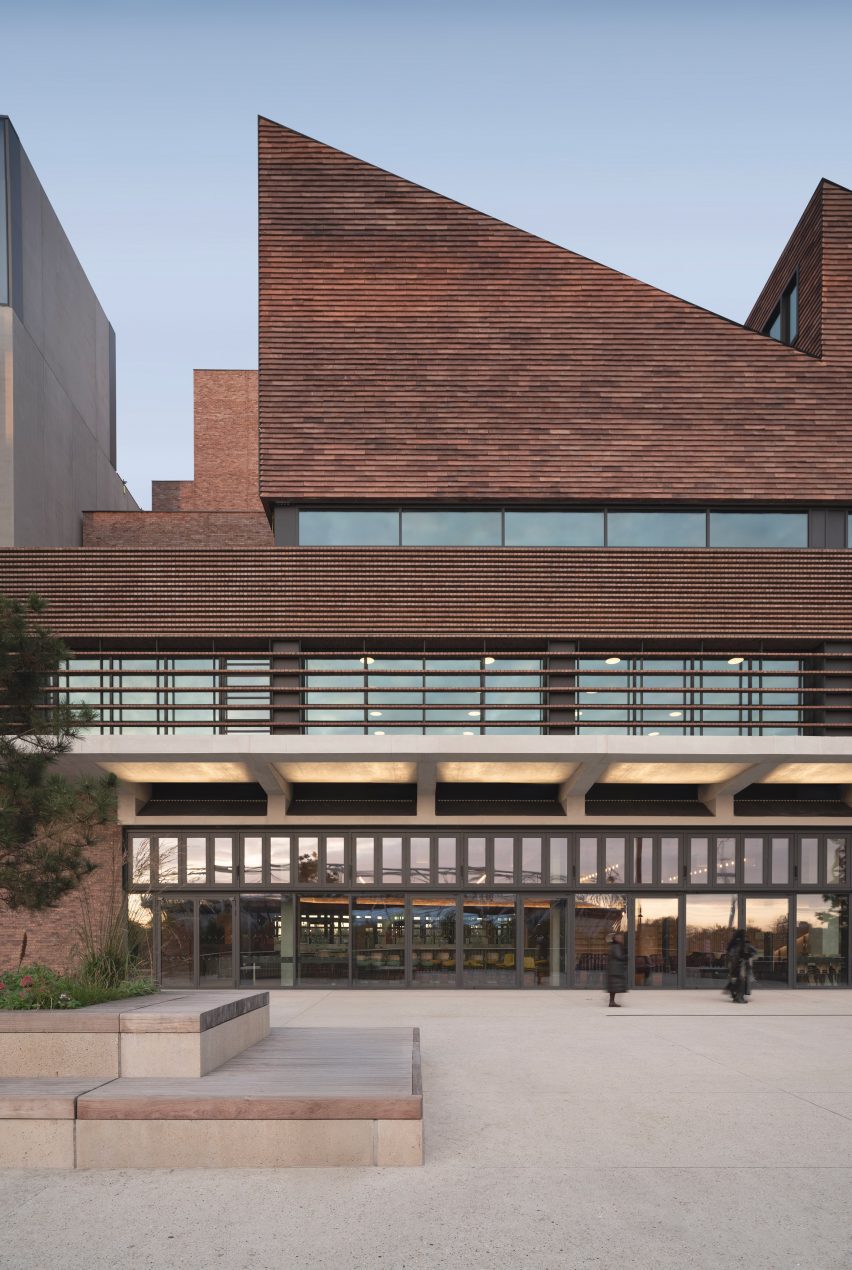
A defining feature of the theatre is its sawtooth roof, designed to mimic the movement of dance while maximising natural light.
“We wanted the building to have a rhythmic composition so that you’d be able to see its dancing profile against the skyline from the park,” said Tuomey.
The fly tower, which rises above the rest of the building, mirrors the proportions of the Sadler’s Wells Islington location to enable performance transfers between the two venues.
Inside, the building was designed to have an industrial character while using warm materials such as oak timber flooring. The L-shaped foyer, designed to function as a “public living room”, is lined with fully-glazed windows that can be opened to Stratford Walk.
Complete with a cafe and bar, the double-height foyer features a dance floor with an adjustable height that serves as a public performance space for community groups and guest artists.
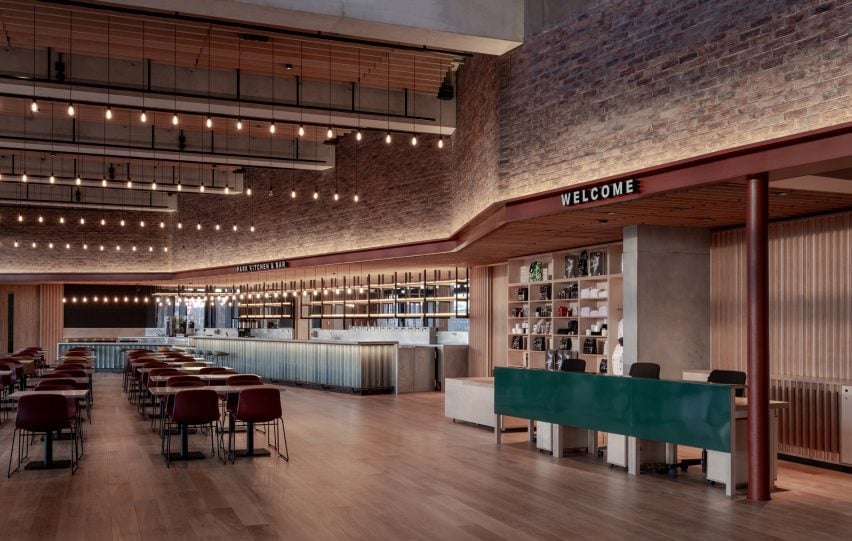
The theatre’s design is centred around the 550-seat auditorium, which occupies nearly half of the building’s volume. Designed in collaboration with Charcoalblue, it has retractable seating, black timber walls and cork flooring, with a stage that matches the dimensions of Sadler’s Wells’ Islington venue to allow performance transfers.
The main studio, located above the auditorium, is larger than the auditorium stage, offering choreographers the same spatial conditions while providing additional room to step back and review their work.
“We wanted choreographers to have the same amount of space that they would have on stage as well as some distance to step back from it,” explained O’Donnell + Tuomey director Jeana Gearty.
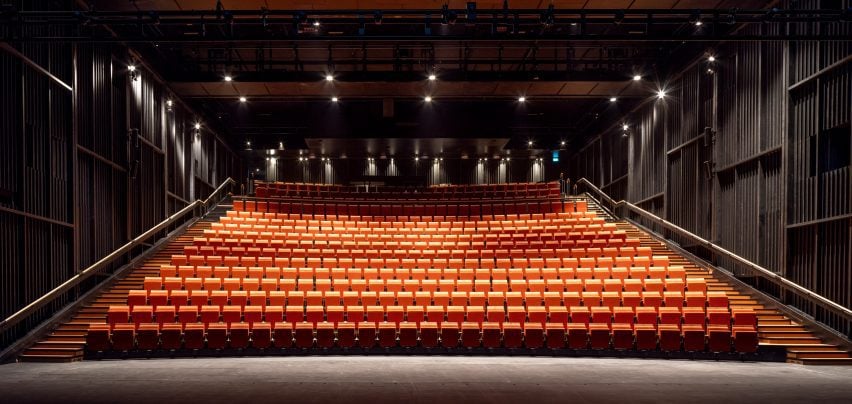
To ensure sound insulation, the auditorium and main studio are separated by a void.
“Box-in-box construction was utilised to ensure acoustic isolation,” explained Tuomey. “We didn’t want the impact and noise from the use of one space to interfere with the acoustics of the other.”
The studio opens onto a garden terrace while smaller studios have windows facing the surrounding parkland.
Sadler’s Wells East will also house educational and training facilities, including the Rose Choreographic School and Academy Breakin’ Convention.
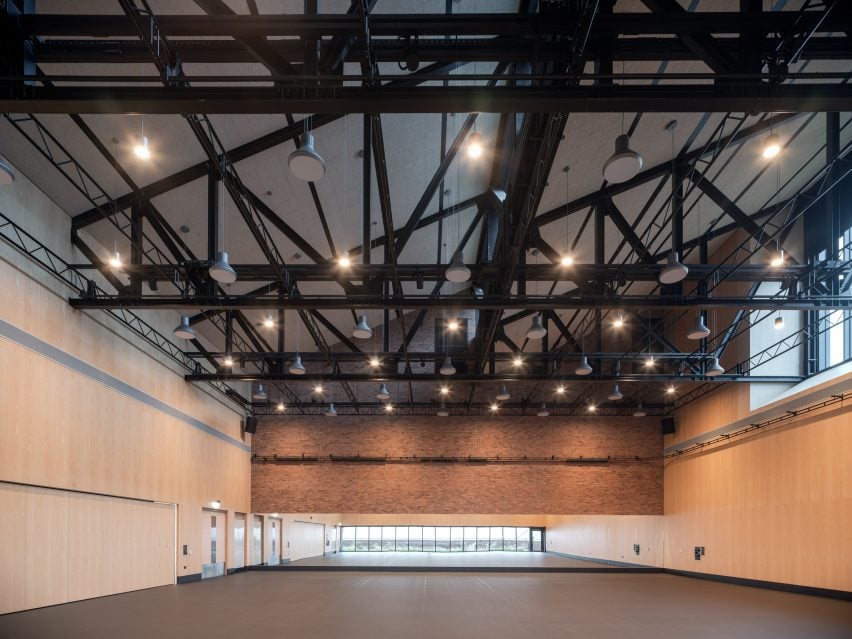
Dublin-based O’Donnell + Tuomey was founded in 1988 by O’Donnell and Tuomey. The pair were awarded the RIAI Gold Medals in 2021 and were the 2015 recipients of the RIBA Royal Gold Medal.
Other projects by the studio include a timber and concrete pedestrian bridge at University College Cork and the V&A East, also part of the East Bank development.
The photography is by Peter Cook.

