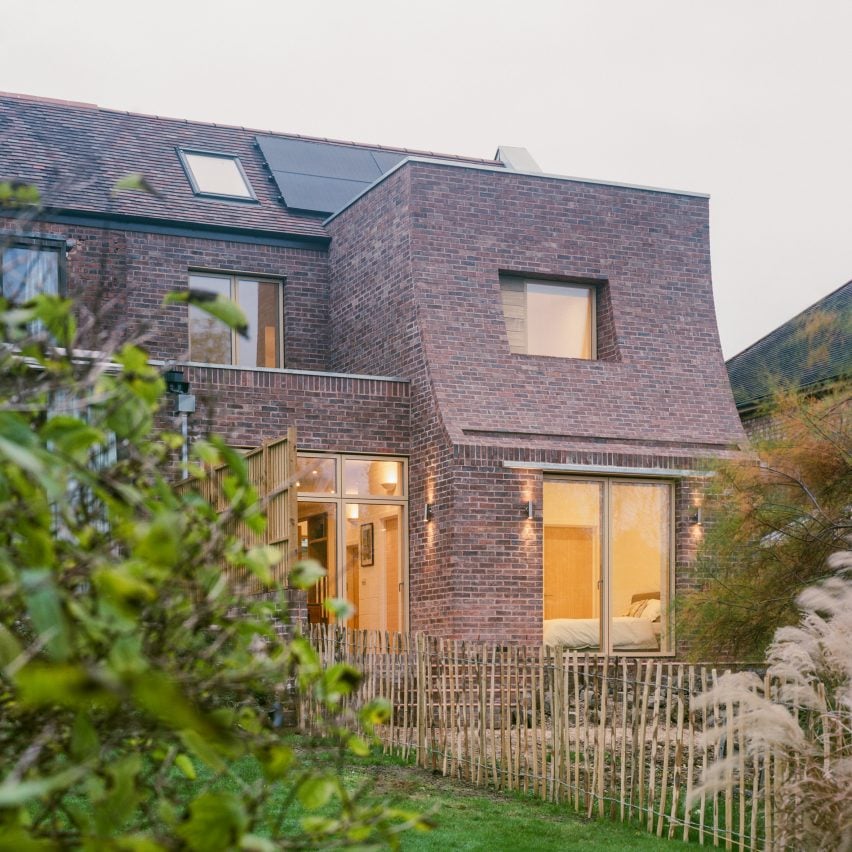London studio Of Architecture has completed Woodbury Residence, a home in north London that subtly mimics the appearance of its Edwardian neighbours and features a curved brick facade.
Replacing a small extension that once stood on a suburban end-of-terrace in Barnet, the two-storey home is designed for an elderly resident and features a fully accessible ground floor.

Of Architecture‘s design adopts the scale and fenestration of the neighbouring Edwardian buildings, but with a new material palette.
It said this informed by the concept of “decalcomania” – the technique of squeezing paint between two surfaces to create a mirror image.

“The core concept for Woodbury Residence emerged from the idea of architectural mirroring, inspired by decalcomania,” Of Architecture director James Mak told Dezeen.
“Rather than literal replication, we applied this concept more thoughtfully,” he added. “The design represents an octogenarian’s embrace of change, transforming an existing extension from an Edwardian property into a new-build house that balances innovation with heritage.”

Due to the client’s age, the ground floor of Woodbury Residence is fully accessible, with a large living, dining and kitchen space extending towards an ensuite bedroom. Above, the first floor contains two additional bedrooms and a bathroom.
Many features of the home reference a passion for the work of architects Edwin Lutyens and Alvar Aalto shared by the client and her late husband, who worked as an architect.
At the front of Woodbury Residence, a large sit-in bay window mirrors the neighbouring property, while the rear elevation comprises a contemporary curved brick facade, designed as a homage to Lutyens’ expressive use of brick.
The home’s wooden stair features stainless steel balustrade brackets, modelled on the work of Aalto, while an adjacent slatted oak screen that shelters a small study was created to reference the local church, designed by the client’s husband.

“The design process was deeply collaborative, with the client’s personal history informing many decisions,” Mak explained.
“For example, the stair handrail details with stainless steel brackets – off-the-shelf, utilitarian elements – were transformed into something special as a homage to one of her and her husband’s favourite architects, Alvar Aalto,” he added.

Similarly, Woodbury Residence’s material palette is informed by ideas of “continuity and memory”, with handmade burgundy bricks matching the neighbouring buildings.
Roof tiles from the former extension were reused, while the old elm floorboards were transformed into kitchen cabinets.

In the rear garden is a terracotta patio that steps down to a lower planted area. It is accessed through timber-framed glass doors from the dining area and bedroom.
Previous projects by Of Architecture include a “simple, robust and utilitarian” home overlooking the sea in Newquay, Cornwall.
Other London houses recently featured on Dezeen include a 1970s home revamped with rough concrete and red steel and a terraced house updated with a concrete and brick extension.
The photography is by Lorenzo Zandri.
The post Of Architecture mimics Edwardian terrace for north London home appeared first on Dezeen.

