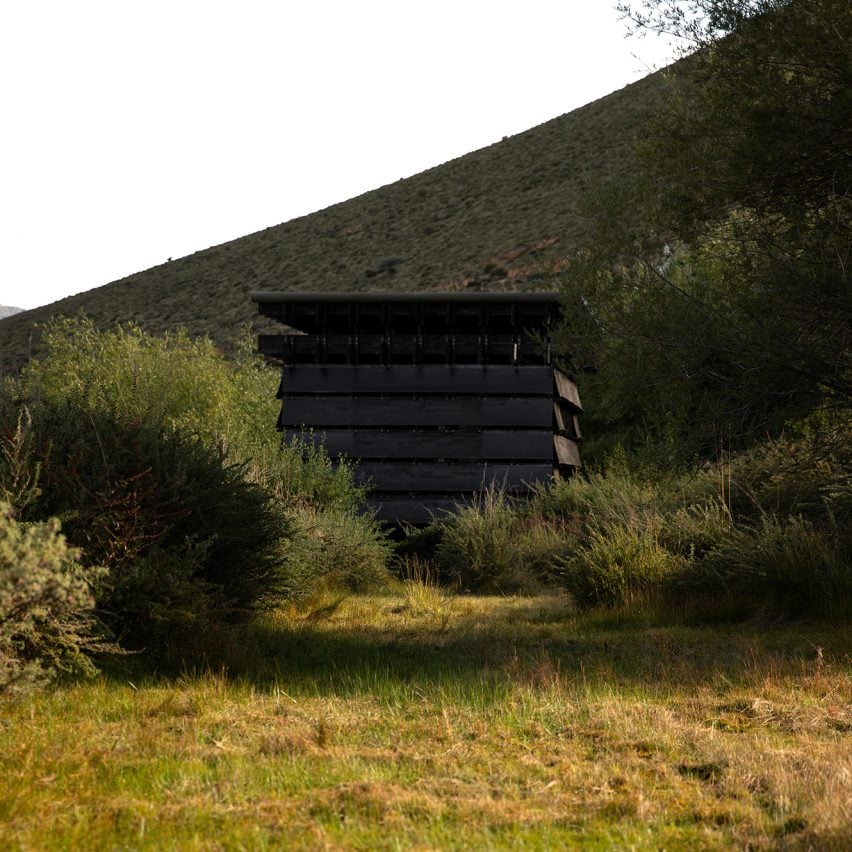Architecture studio Omno Lab has designed the wooden Shannan Beehive Observation Cabin in Tibet, which was informed by traditional Tibetan architecture.
The bee-watching cabin is located amidst the mountains in Jieba Township, Tibet, in what was originally an orchard 60 years ago.
Omno Lab designed the cabin to provide a space for visitors to experience honey harvesting, for which Tibet is known, while learning about the environment.

“This is a rural revitalisation project,” the studio said.
“Through this initiative, we hope to attract more visitors to learn about the local culture and natural environment, thereby generating economic benefits for the park and the nearby villagers.”
“We designed this cabin both for the bees that live here and for the visitors who set foot on this land because of their faith,” it added.

Due to the region’s high altitude, which means it has intense sunshine but very little rain, the studio chose durable, corrosion-resistant black carbonised wood as the main material for the building.
“The use of black is intended to blend the architecture with the surrounding forest, while also creating a distinctive black landmark,” Omno Lab said.
“Given the fragile ecology of the high-altitude plateau, we prioritised sustainability and local materials in the structural and material choices to minimise impact on the natural terrain.”

“We believe that the intervention of a new building should not disrupt the overall character of the site, but rather blend subtly into the surrounding environment,” the studio added.
“Located in Tibet, we have drawn a lot of inspiration from the architectural elements spawned by the unique highland climate here.”
The studio drew inspiration from the terraced wall forms commonly found in Tibetan architecture, simplifying and scaling them down to the necessary proportions.
It used lightweight wooden elements to evoke the sense of solidity traditionally associated with masonry walls.
The fish-scale-like slanted exterior cladding creates spaces that allow bees to move freely. The roof design was inspired by the upturned eaves commonly seen in traditional Chinese and Tibetan architecture, while aluminium panels were used to ensure structural strength and stability.

“As an involved project related to rural revitalisation, for respect for nature and the site, we always follow the carbon footprint and sustainability,” the studio said.
“We did not place any electric system or artificial lighting in the interior space of the building; we hope that the building can be completely integrated into this site, and like the bees and herdsmen here, we work at sunrise and rest at sunset.”

Shannan Beehive Observation Cabin by Omno Lab won Dezeen Awards China 2024 architecture project of the year. It was also named cultural project of the year.
Dezeen Awards China 2025 has launched earlier this month. Head to our website or our WeChat account for more information. Submit your projects before 9 May and you’ll save 20 per cent on entry fee.
The photography is by Qiwei Jiang unless otherwise stated.
The post Omno Lab creates bee-watching cabin from black carbonised wood appeared first on Dezeen.

