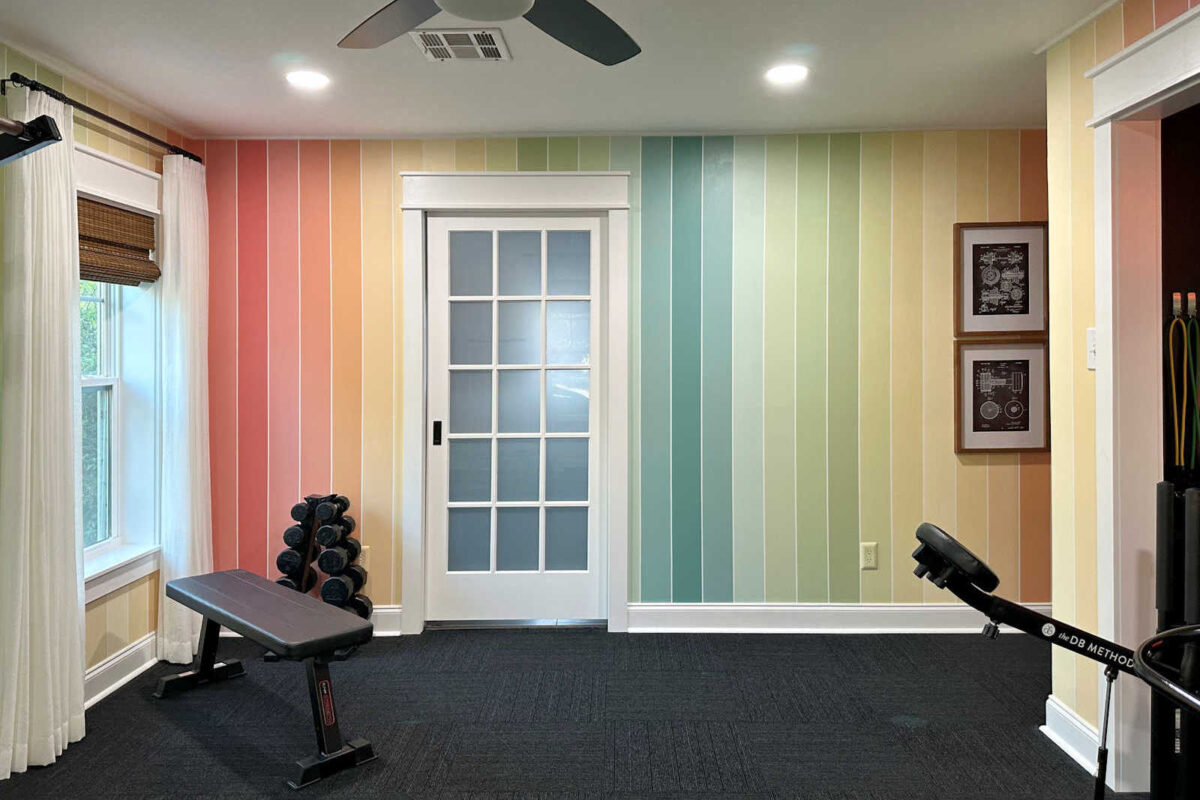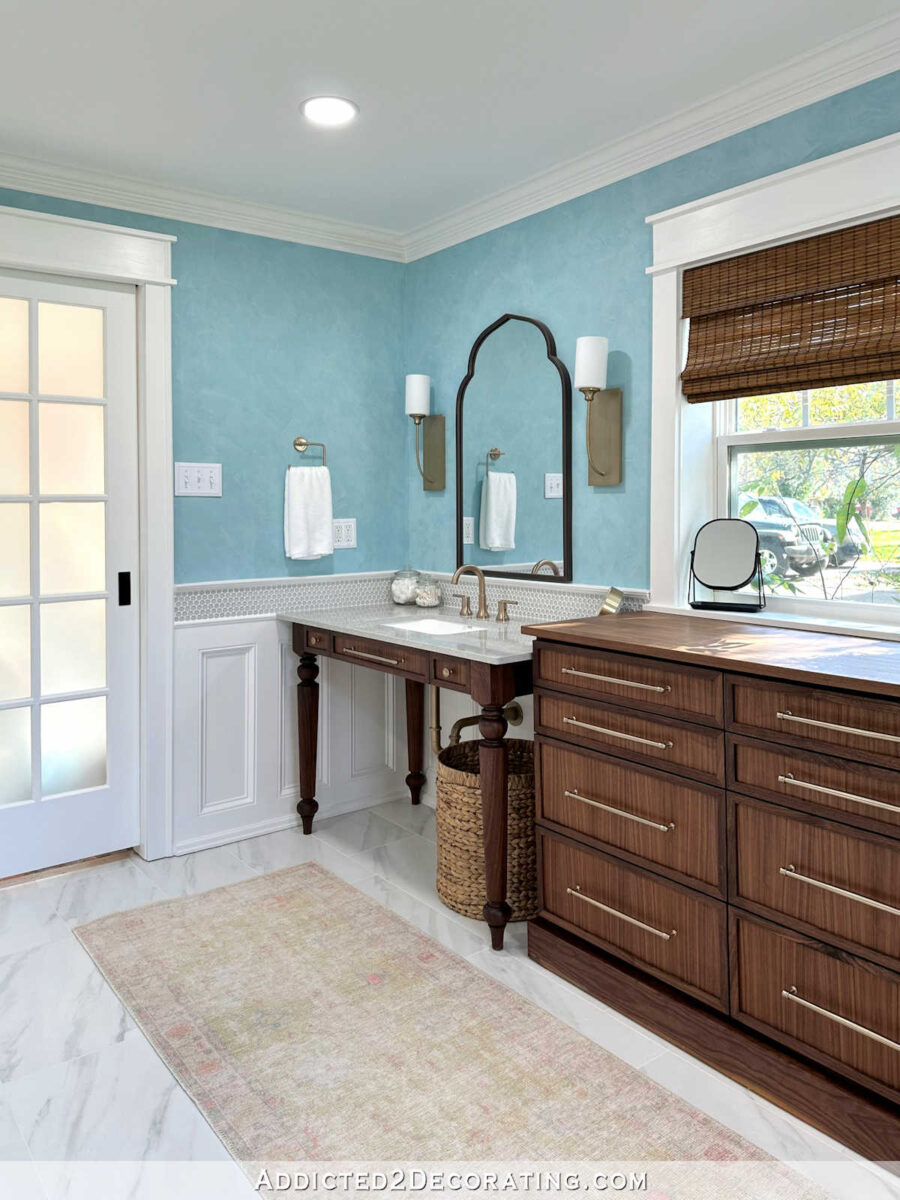Now that my walk-in closet project is winding down, I’ve been looking ahead to my upcoming bedroom projects. If you’ve been around for a while, you know that the room that used to serve as our home gym is now going to be our bedroom.
That room used to look like this…
And because of a whole series of events that I won’t recap in detail, we decided that instead of building an addition onto the back of the house that includes a big, new bedroom for us, we’d turn this room into our new bedroom instead. So now, after having all new subfloor and flooring installed, it looks like this…


This plan works out for us because this room is also connected to the big accessible bathroom that I finished a couple of years ago. That bathroom is right through this door in this room (again, this picture is from when this room was formerly our home gym)…


And that bathroom looks like this, with the door shown in the picture below being that same pocket door between the two rooms…


So this room is perfectly situated to be our new bedroom, but making this change, from adding on a new bedroom to the back of that bathroom to changing the home gym into our new bedroom, comes with its own set of challenges. First, this room is where the breaker box is located. So before I can move forward with our plans for the walls in here (grasscloth wallpaper on top, wainscoting on the bottom), this breaker box will need to be moved up about eight inches.


That problem seems small in comparison to the main issue with this bedroom, which is that there is no exterior door in this room. With a new build bedroom added to the back of the house, we would have simply added French doors to the back yard. But with this room being at the front of the house, things get a little more complicated.
Honestly, I’ve put it out of my mind, thinking that in the event of an emergency, and if I needed to get Matt out of the house quickly, I could simply take him out the back door of the bathroom. That exit is only about 12 feet away from the bedroom, and it’s a straight shot from the bedroom to the back yard. I made sure that the door between the bedroom and bathroom, and the door leading outside, were lined up with each other (because of my obsessive need for symmetry).


So again, I had completely put it out of my mind. The plan was in place. I have almost everything I need (and all of the plans in place) to start on this bedroom and get it done as quickly as I can while doing all the work myself.
But last night, I started thinking about it again. My plan for this bedroom is to have grasscloth wallpaper on the top part of the walls. I have literally purchased every last bolt of that grasscloth wallpaper available in the U.S. No other bolts of that wallpaper exist. And the bolts I have will be exactly enough to do the upper walls in the bedroom and bedroom suite foyer. If I mess any of those up, or cut them wrong, I’m up a creek. There’s no fall back.
And that also means that if I wallpaper around this window right now, and then decide at a later date to swap out this window for French doors (which I would want to do when we do eventually build that addition on back that will now include a guest bedroom, guest bathroom, and family room), if any of that wallpaper gets messed up around this window during that swap, I’m up a creek again. There will be no way to purchase more to replace any that gets damaged.
So I’ve kind of backed myself into a corner with this. That thing that I tried to put out of my mind for now so that I could just move on and get this bedroom finished as soon as possible is now in the forefront of my mind again. I just can’t help but wonder if my forging ahead with this room in its current state is going to cause some significant problems in the future. And while I’d generally let Future Kristi worry about those problems, I know that I really need to think this one through right now. I’ve wanted a room with dark teal grasscloth wallpaper for so long, and I’ll finally have it. And once it’s up, I want it up for good. While I’m generally okay with redoing projects, this isn’t one I want to be redoing in a couple of years. I spent way too much money on this wallpaper to even think about possibly redoing it in a couple of years if something goes wrong.
So now, I’m thinking that this is the time that the window needs to be swapped out for French doors. Right now, before I start on the walls.


But adding French doors right here won’t solve all of the problems. That will just lead to other issues. The outside of our house has been tragically neglected for a couple of years now. When we got our new windows installed, I never did secure the shutters to the new windows. So we currently have two shutters that have been blown down in heavy storms. And of course, I still haven’t done any landscaping in the front. So please forgive the unkempt appearance of the front of our house for now. I’ve been wondering what I’ll work on after the bedroom is finished, and perhaps that will be a good time to resume these outdoor projects and get these projects finished.
Anyway, this is what the front window of our bedroom looks like from the outside. It’s the room that’s all the way on the left front corner of the house. The walk-in closet is the room that juts out beside the front porch/front door, which also has a shutter down right now.


And immediately, you can see a major problem. If I go ahead and swap out the window with French doors, we will need a porch or some sort of landing area outside of the doors. Keep in mind that the whole point of having doors is for me to easily get Matt out in case of emergency, which means I’ll need to bring him out in either a wheelchair or Hoyer lift. So simply having steps outside of the door won’t really be practical, although, I can guarantee you I’d make it work in an emergency. It may be a bumpy ride for him, but I’d for sure get him out.
Anyway, that gas line, which is brand new and was installed by the city, is right in the way. I have no idea if they would even move that, or if they’d charge me for it. I don’t know how that works.


And then there’s the issue of putting a front porch here. Does it need a roof like the front porch? Do the two need to match? Or would it look okay just to have the porch with no matching roof overhead?


Here’s a view of the two areas together. Again, please forgive the unkempt appearance right now. I really do need to set aside some time to get this put back, but I’ve been a bit busy lately. 🙂


So I just don’t know. I know that this isn’t something I can leave for Future Kristi to deal with. I need to figure it out right now and make a plan to tackle this. But it’s one of those “one thing leads to another” types of issues, and it stresses me out. Honestly, I just want to decorate a bedroom and get us moved in. But I’m thinking it’s not going to be quite that easy or straightforward.


