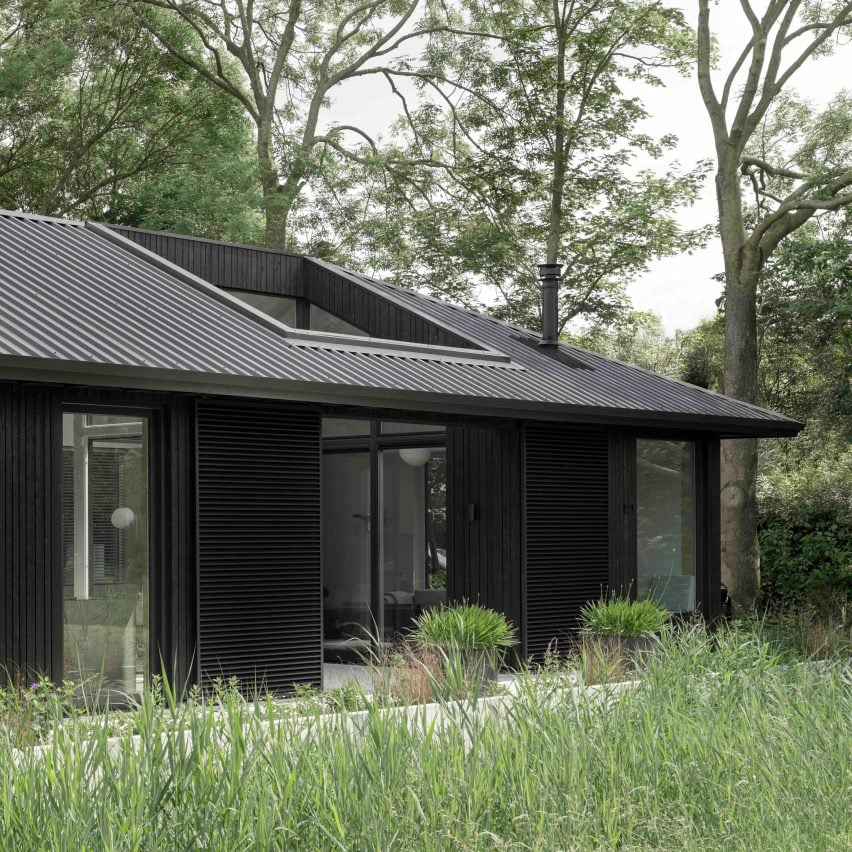A large gable roof with white-painted rafters sails over Senior Shelter, a house cloaked in black timber by Dutch studio i29 for an elderly couple in the Netherlands.
Located in the town of Hoofddorp, the 100-metre-square Senior Shelter is built in the garden of the couple’s children’s property on a site surrounded by trees and greenery.

Senior Shelter occupies a single-storey, rectangular volume crowned by a large gable roof with overhanging ends that create sheltered walkways.
The roof’s rafters are painted white on the inside as a counterpoint to the black external walls, which i29 designed to offer the home a “sculptural quality” that stands out from its surroundings.

“For the architecture, we were looking for a clear volume which is strong enough to stand on itself, but at the same time doesn’t avoid a dialogue with the direct surroundings,” the studio told Dezeen.
“A house with one big gable roof and overhanging ends connected for us the two stories of the interior and the exterior,” it continued.
“The facade is made from black timber cladding, designed to contrast with the light interior and to create a sculptural quality of a black volume in the surrounding natural environment.”
Senior Shelter was designed by i29 with multi-generational living in mind, positioned to allow the couple to be close to their children and grandchildren, while still far enough away to “respect each other’s privacy”.
At the heart of the house is a patio which connects the kitchen, dining, and living areas to an outdoor space designed to create the feeling of the interior extending outside. It is lined with three retractable sliding doors and sliding panels for privacy.

Away from the patio on the north side of the house are the bedroom and bathroom, creating a more secluded and private zone for the couple.
According to the studio, one of the most challenging aspects of the project was to organise all of these different rooms and uses underneath “one big roof” and making this “a comfortable way of living”.

Inside, Senior Shelter features a pale grey concrete floor, custom joinery and light oak wall cladding that runs continuously around the space, drawing attention to the house’s high ceiling.
Other homes designed for senior residents include a residence in Madrid by Ignacio G Galán and OF Architects with a sawtooth roof, and the off-grid Cooroy House in Queensland.
The photography is by Ewout Huibers.
The post Overhanging roof shelters black-timber Senior Shelter in the Netherlands appeared first on Dezeen.

