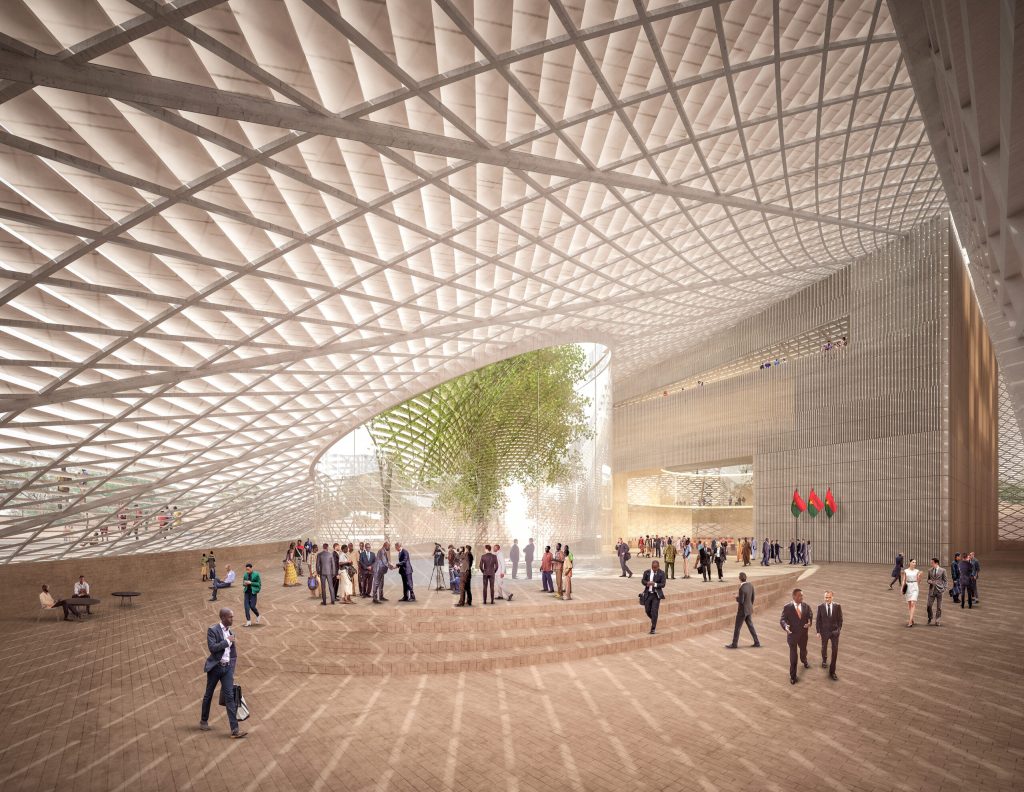Got a project that’s too wild for this world? Submit your conceptual works, images and ideas for global recognition and print publication in the 2025 Vision Awards, The Early Entry period is underway — start your entry today.
Passive climate strategies are not merely technical solutions to environmental challenges. They are also drivers of spatial experience, emphasizing how elements like brise-soleil, louvered façades, and climate-responsive canopies are not just performative but also generative, giving rise to form, atmosphere and sensory depth. When thoughtfully designed, these strategies become expressive tools to orchestrate light, shade and temperature to create spaces that are both climate-responsive and emotionally resonant.
Local cultural references frequently inform these strategies across different climates and settings. Integrating environmentally friendly design with cultural elements enhances both comfort and functionality, while also reinforcing a project’s identity and presence within the urban landscape.
The examples illustrated below reveal how environmentally responsive architecture can transcend practical considerations. By strategically utilizing materials, forms, and environmental simulations, these designs achieve a harmonious blend of performance and aesthetics. Each design invites occupants to engage with their surroundings in nuanced, sensory ways.
Microlibrary Warak Kayu
By SHAU, Semarang, Indonesia
Popular Winner, 2020 A+Awards
Microlibrary Warak Kayu by SHAU. Semarang, Indonesia. Exterior view. | Photo by KIE.
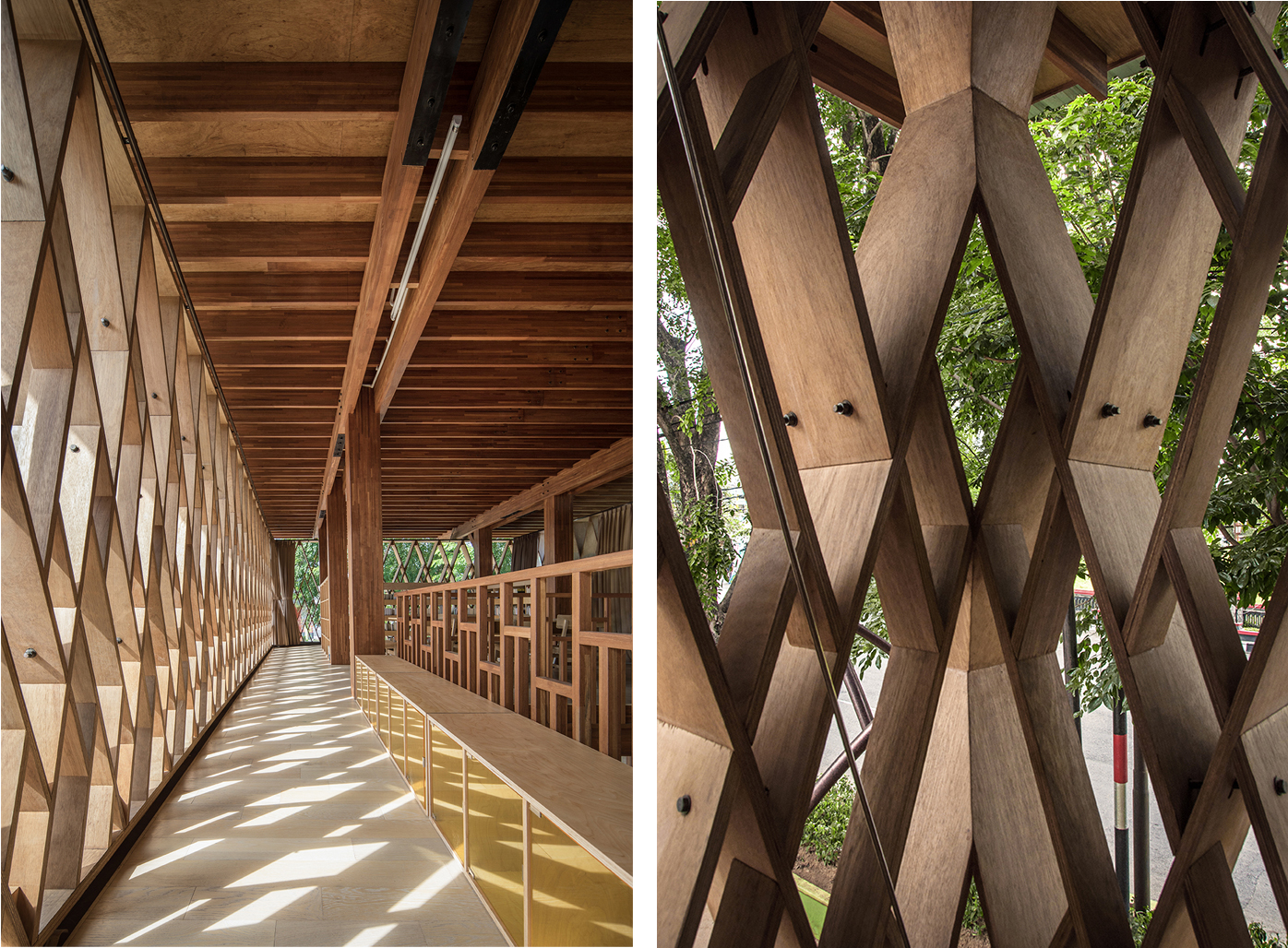
Microlibrary Warak Kayu by SHAU. Semarang, Indonesia. Detail views. | Photos by KIE.
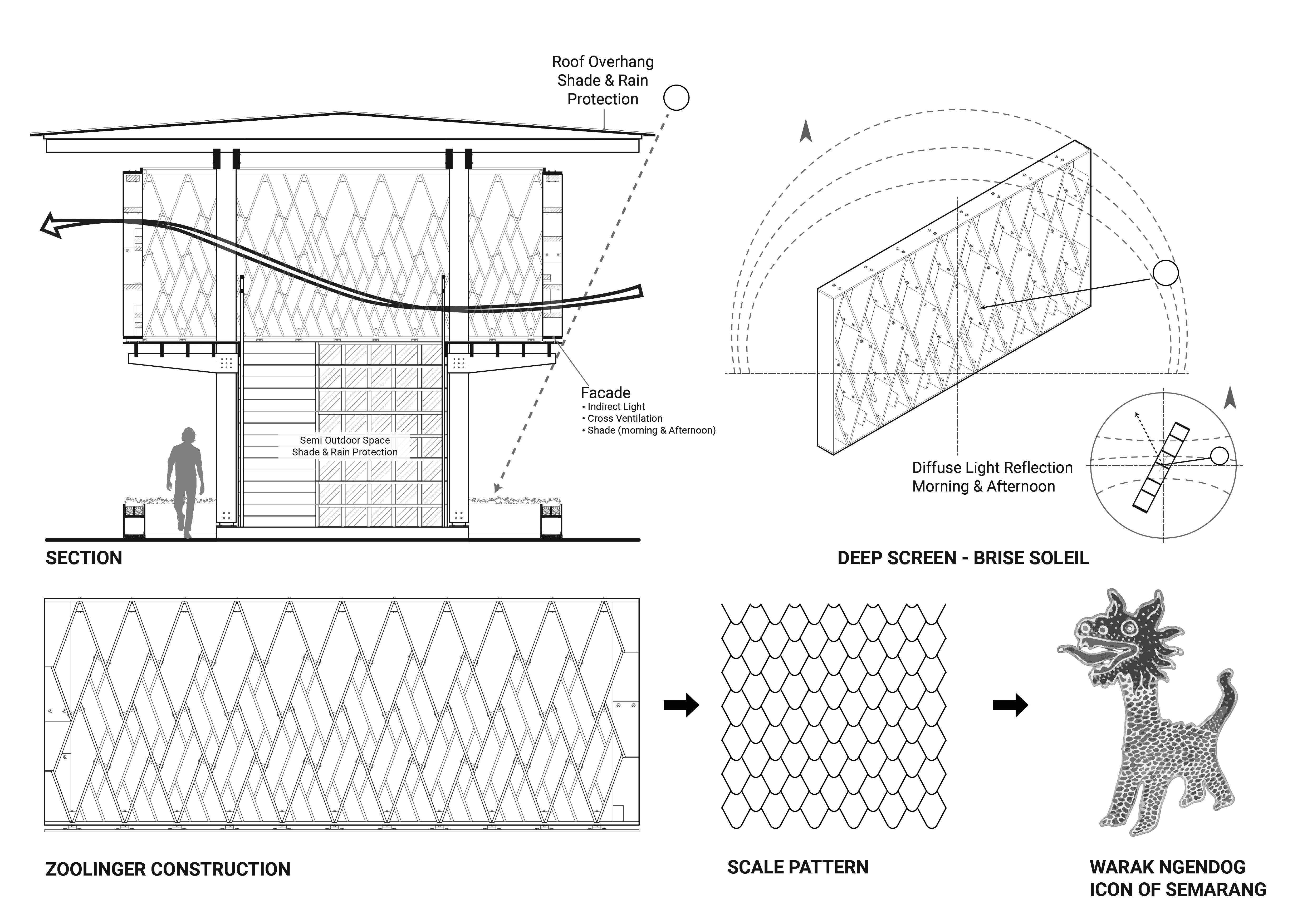
Microlibrary Warak Kayu by SHAU. Semarang, Indonesia. Building section, construction detail, and environmental diagram. | Courtesy of SHAU.
The Microlibrary Warak Kayu embraces the climate with its openness, materials, and form, all combined to create a space that is contemplative and comfortable. The structure is nothing like a conventional library, but rather, it feels like a pavilion. It is raised on posts, evoking the traditional rumah panggung houses. At ground level, the library provides a shaded area for gatherings, playing, and educational activities. The library itself is a sanctuary of filtered air and natural light, emphasizing climate responsiveness. The use of local materials and the incorporation of cultural references result in a beautifully crafted structure that is engaging and conducive to learning.
The building’s envelope features a distinctive brise soleil inspired by the Zollinger roof (or lamella structure) construction system, built entirely from FSC-certified timber. It also evokes the plumage of the mythical Warak Ngendog. But the feather-inspired design is not merely symbolic; it is also performative.
Sunlight filters through the porous timber lattice, casting dappled patterns that drift across the interior surfaces, shifting subtly with the movement of the day. Without relying on mechanical systems, the library remains cool and well-lit, proving that thoughtful passive strategies can shape architecture that is both resourceful and enriching.
The Future of Us Pavilion
By SUTD Advanced Architecture Laboratory, Singapore

The Future of Us Pavilion by SUTD Advanced Architecture Laboratory. Singapore. Exterior view. | Photo by Lim Weixiang.
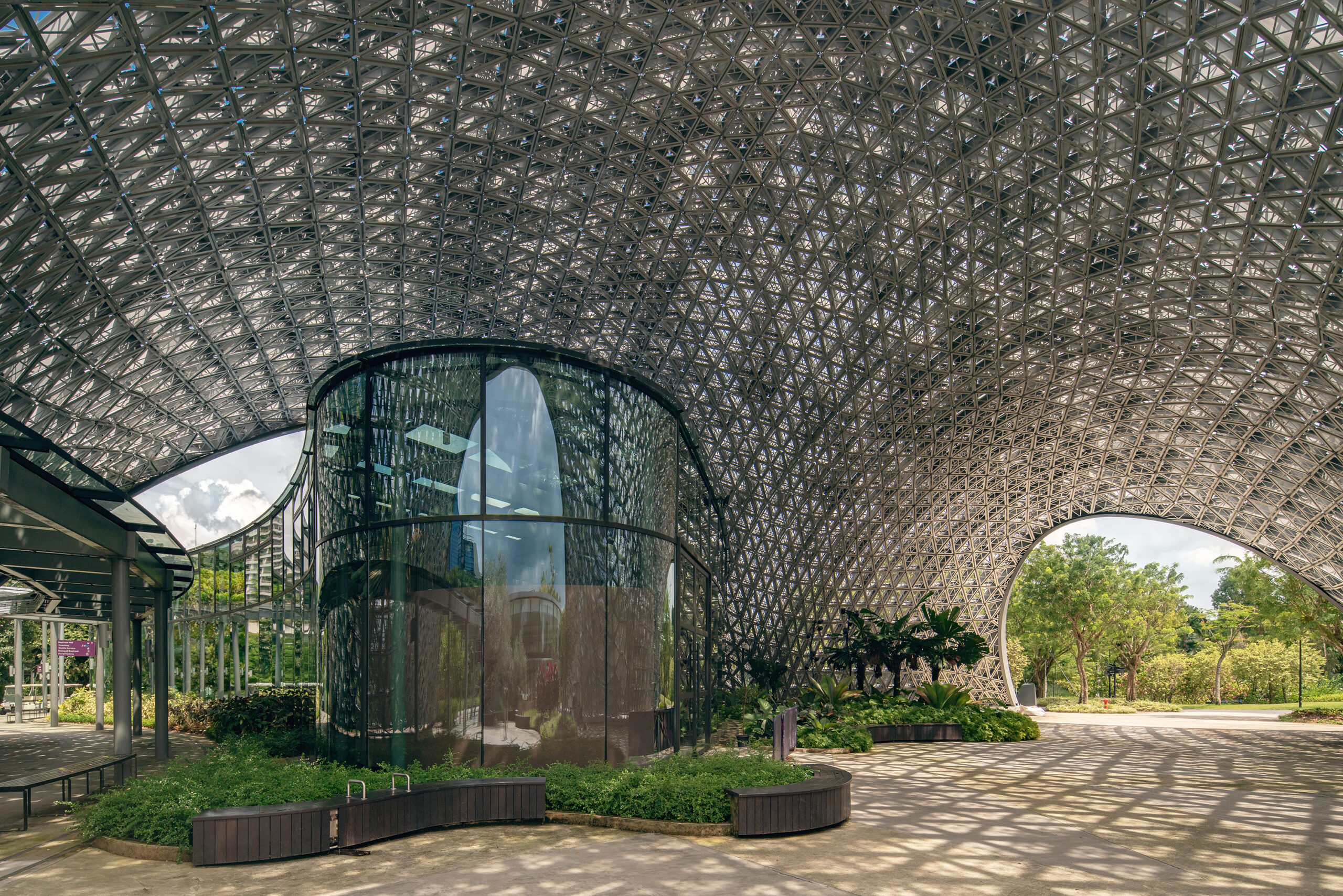
The Future of Us Pavilion by SUTD Advanced Architecture Laboratory. Singapore. Interior view. | Photo by Koh Sze Kiat.
The Future of Us Pavilion in Singapore’s Gardens by the Bay was originally constructed for Singapore’s 50th-anniversary exhibition. It has since become a permanent landmark that merges architectural innovation with environmental responsiveness.
At the heart of its design is an undulating, cloud-like shell formed from thousands of perforated aluminum panels with varying porosity levels. This design is integral to how the structure functions, providing structural efficiency and, at the same time, passively regulating natural ventilation and daylighting.
Underneath the canopy, the interplay of light and shadow creates a dynamic, immersive environment that evokes the experience of walking under a tree canopy. The canopy’s design is undoubtedly performative, but its effect is deeply sensory.
The Future of Us Pavilion exemplifies what climate responsiveness means in public architecture, where passive design strategies enhance the atmosphere, merging environmental awareness and spatial richness.
Queen Alia International Airport
By Foster + Partners, Amman, Jordan
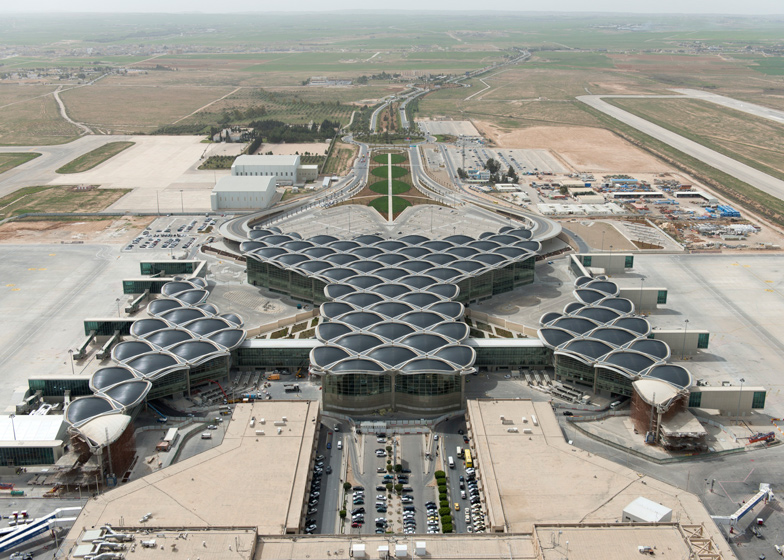
Queen Alia International Airport by Foster + Partners. Amman, Jordan. Aerial view. | Photo by Nigel Young / Foster + Partners.
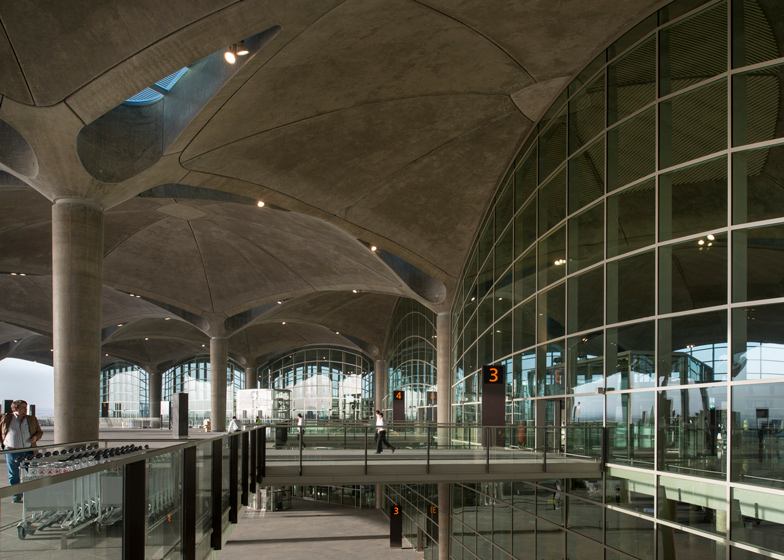
Queen Alia International Airport by Foster + Partners. Amman, Jordan. Interior view. | Photo by Nigel Young / Foster + Partners.
The Queen Alia International Airport is a shaded oasis shaped by the desert’s rhythms, skillfully balancing form, function, and cultural heritage.
Its unique identity is defined by a vast network of shallow concrete domes that hover above the terminal like billowing clouds. The domes’ form is, however, inspired by the sweeping curves of Bedouin tents and the organic shape of palm fronds. Functionally, they absorb heat during the day and release it at night, minimizing temperature fluctuations and enhancing the building’s passive climate control system. The domes at the edges cantilever beyond the glass façades. They provide the interior spaces with shade, allowing the airport to remain comfortable in the harsh Jordanian climate with minimal reliance on mechanical systems.
The interior feels serene, with natural light filtering through petal-shaped gaps between domes. It also feels open yet structured by a modular grid of columns. The Queen Alia International Airport is an architectural reflection of its place and climate. Through its effective passive strategies and the minimalistic use of materials and textures, it offers travelers a moment of respite rooted in Jordan’s culture and climate.
Headquarters of Métropole Rouen Normandie
By Ferrier Marchetti Studio, Rouen, France
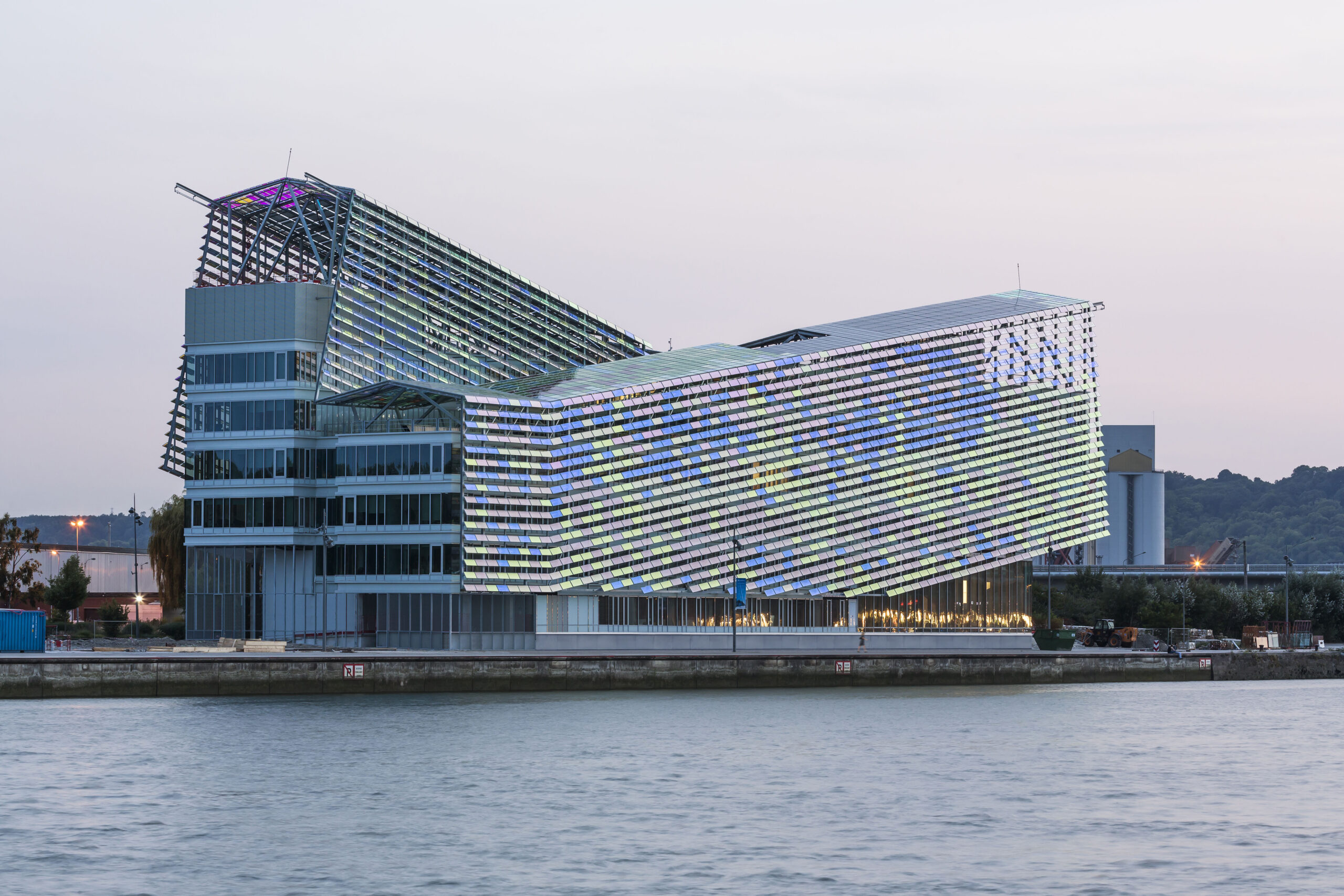
Headquarters of Métropole Rouen Normandie by Ferrier Marchetti Studio. Rouen, France. Exterior view. | Photo by Luc Boegly.
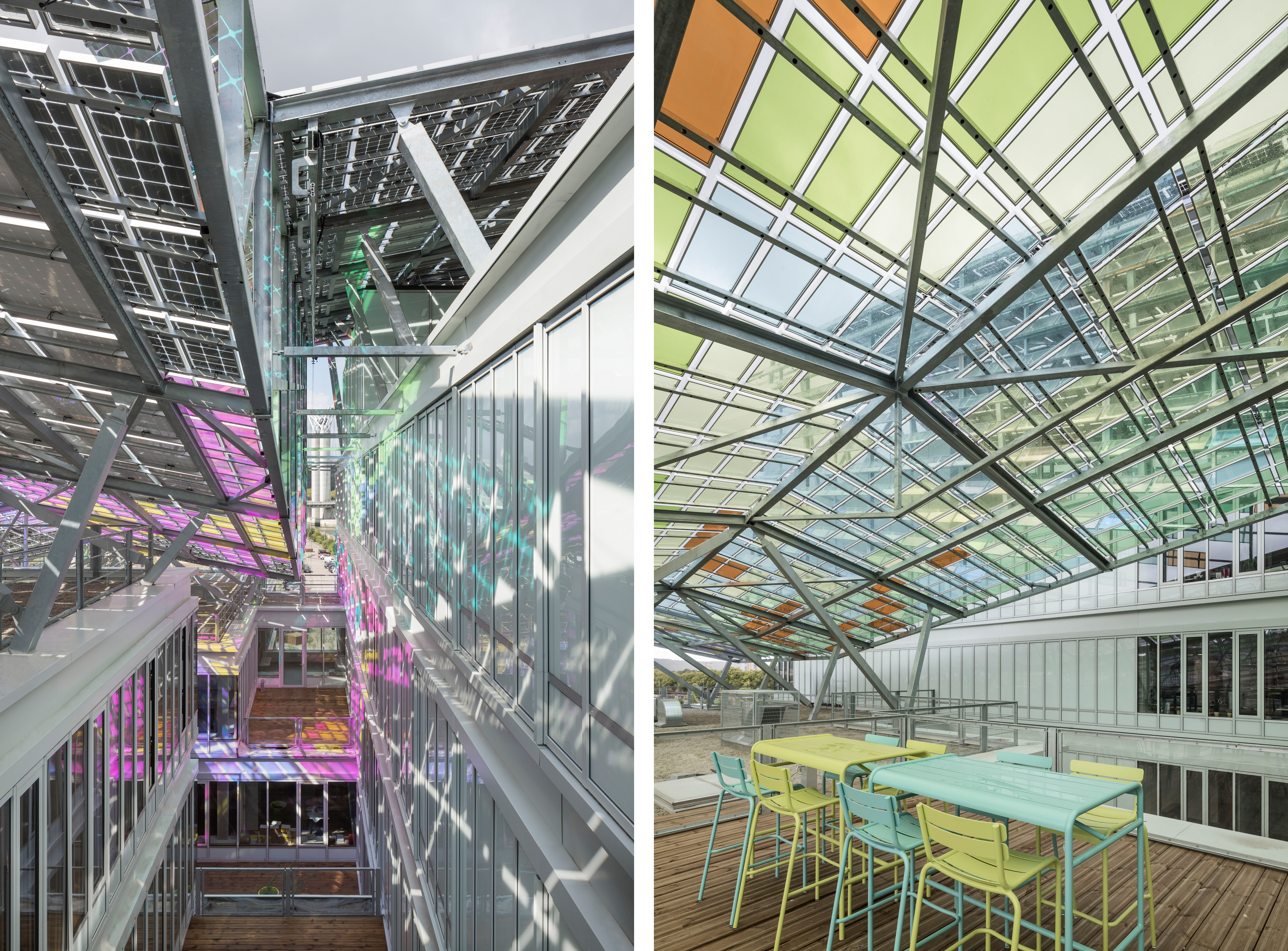
Headquarters of Métropole Rouen Normandie by Ferrier Marchetti Studio. Rouen, France. Interior views. | Photos by Luc Boegly.
The Headquarters of the Métropole Rouen Normandie project is situated along the Seine River. Its orientation and shape are thoughtfully planned to optimize natural light, ventilation, and thermal comfort while ensuring a strong presence in the urban landscape.
The building features a bioclimatic double-glazed building envelope designed not just to enclose but also to breathe, filter, and glow. The inner layer incorporates operable windows and shading devices, allowing occupants to control their environment naturally. The outer layer consists of metal-oxide-treated glass “scales” that give the building a colorful and iridescent appearance, much like fish scales. From the outside, the envelope reflects the changing light of the Seine and the sky. Inside, the effect creates a nuanced and unexpected chromatic shimmer.
The Headquarters of the Métropole Rouen Normandie demonstrates that climate and light can serve as tools for sustainability and aesthetics, enhancing not just energy efficiency but also the experience of building occupants.
Got a project that’s too wild for this world? Submit your conceptual works, images and ideas for global recognition and print publication in the 2025 Vision Awards, The Early Entry period is underway — start your entry today.

