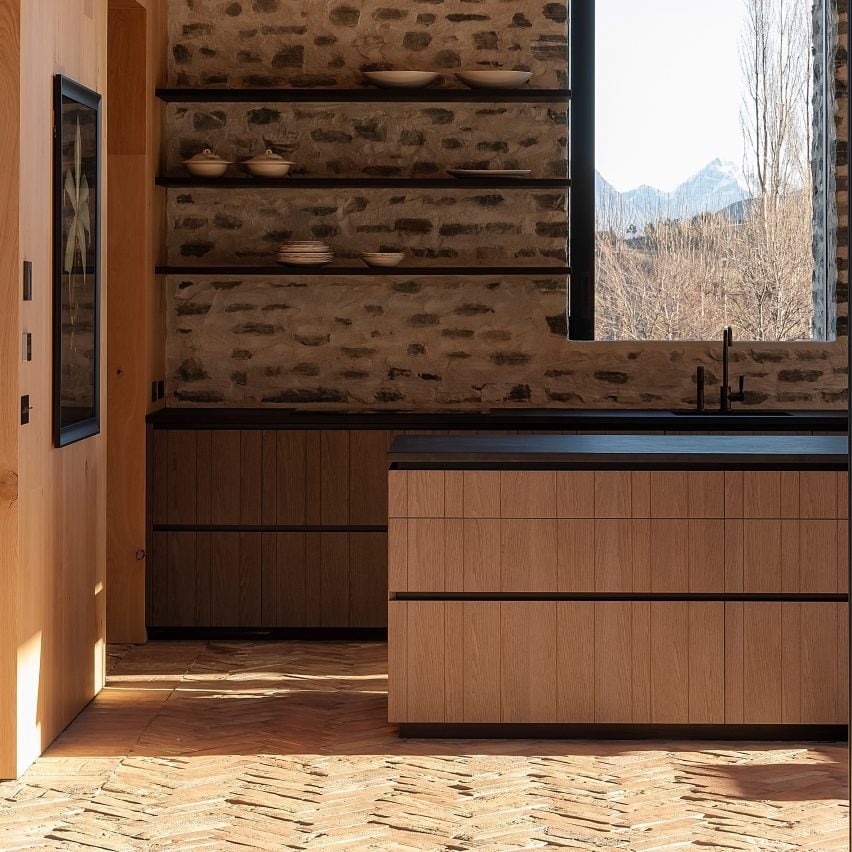Promotion: the kitchen of a New Zealand holiday home features appliances by Fisher & Paykel, which were integrated into its design for effortless modern living.
Named The Gatehouse, the building in Millbrook, New Zealand, was designed by local architecture studio Patterson Associates, with its interiors by designer Sonja Hawkins from studio Sonja Hawkins Design.
It consists of two barn-like buildings: one built from stone and the other from timber, which both feature gabled rooflines.

The smaller structure, called The Gateway House, includes bedrooms, bathrooms, a kitchenette, living space and storage room.
Across the courtyard sits the larger building, which contains the main suite, main bedrooms, a living and dining area, and a large open-plan kitchen.

Both buildings were designed to be flexible spaces where the owners can host large parties of guests while also allowing for quiet time.
Hawkins designed the interiors with a focus on natural materials, which nod to Millbrook’s landscape. The home includes stone and timber panelled walls, while the use of terracotta for the flooring was chosen for its warmth and tactility.

The kitchen was designed as a space for its owners to connect. It includes a breakfast bar island with back benches, which gives a view of the outdoors, while being “a perfect gravitational point for guests or a spot for a solo morning coffee”.
Fisher & Paykel’s appliances were incorporated into specific work zones to ensure the kitchen felt spacious and in keeping with the openness of the main living area.
The brand’s induction cooktop with integrated ventilation was added, removing the need for overhead ventilation, alongside an integrated dishwasher and a combination steam oven.

Patterson Associates also included a hidden scullery behind a timber sliding door, featuring a Fisher & Paykel combination microwave oven, as well as the brand’s refrigerator freezer and column wine cabinet concealed behind custom cabinetry.
Fisher & Paykel explained that the placement of its appliances was cleverly integrated into the design to ensure the architects and designer had more creative freedom, while also allowing Hawkins to design a kitchen that brings forth the building’s best characteristics.

The appliance brand said it uses human-centred principles to ensure that its appliances are meaningful solutions to real needs.
It worked with The Gatehouse designers to understand the client’s needs and routine to ensure the kitchen’s design was maximised.

“It’s a curiosity for the way people interact with appliances that we apply to the design of our products, redefining what a kitchen should be,” said Simone Stevens, head of global D&A partnerships at Fisher & Paykel. “From midweek convenience to weekend gourmet, and how you shop, cook and entertain, patterns of use provide an ergonomic overlay that helps you think and use helps personalise the flow of space in the kitchen.”
“Our modular view of appliances lets you distribute appliances beyond the work triangle, so people can gather together without getting in each other’s way,” Stevens continued.

To learn more about Fisher & Paykel’s appliances, visit its website.
Partnership content
This article was written by Dezeen for Fisher & Paykel as part of a partnership. Find out more about Dezeen partnership content here.
The post Patterson Associates designs New Zealand home with Fisher & Paykel appliances to ensure maximum design efficiency appeared first on Dezeen.

