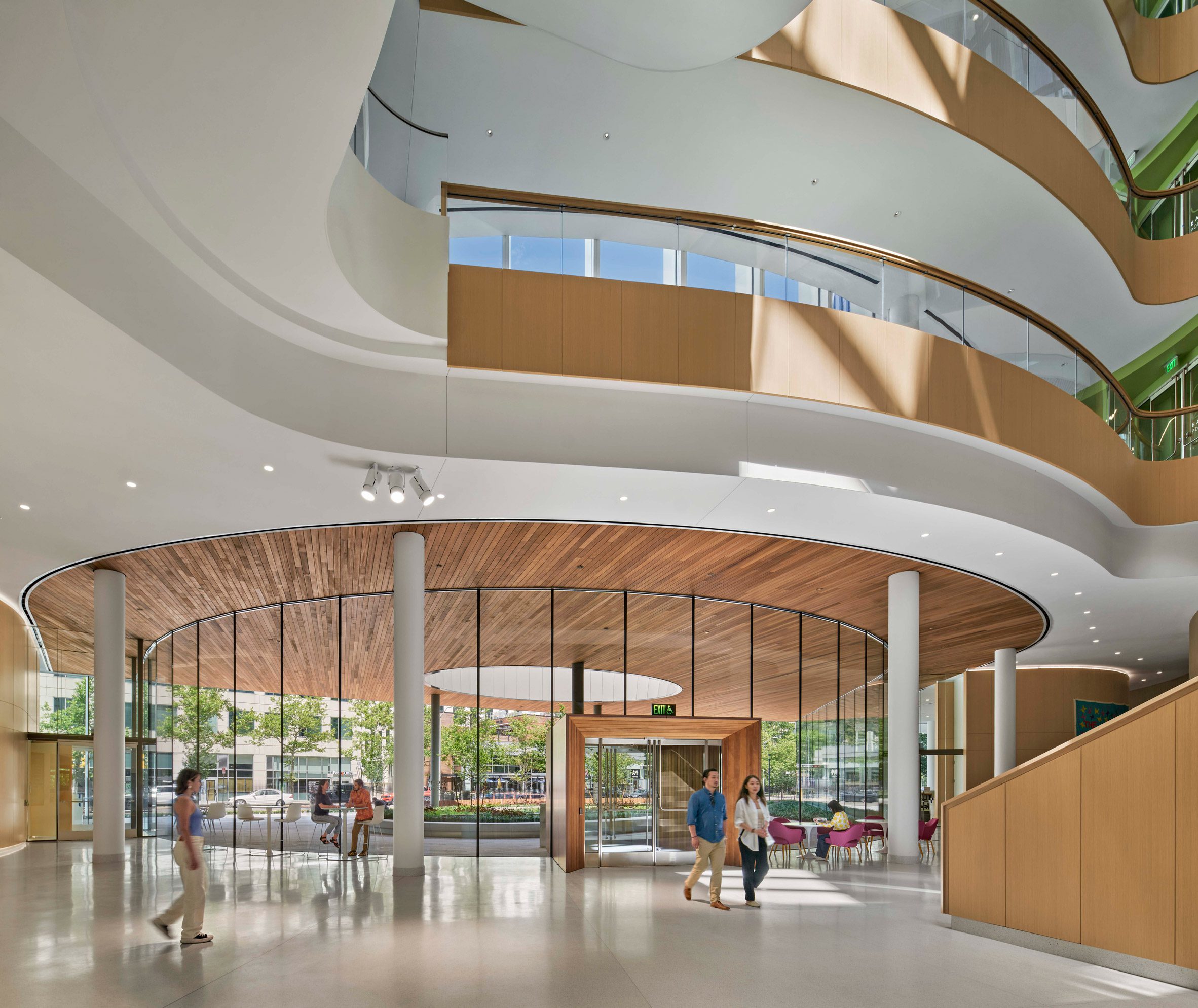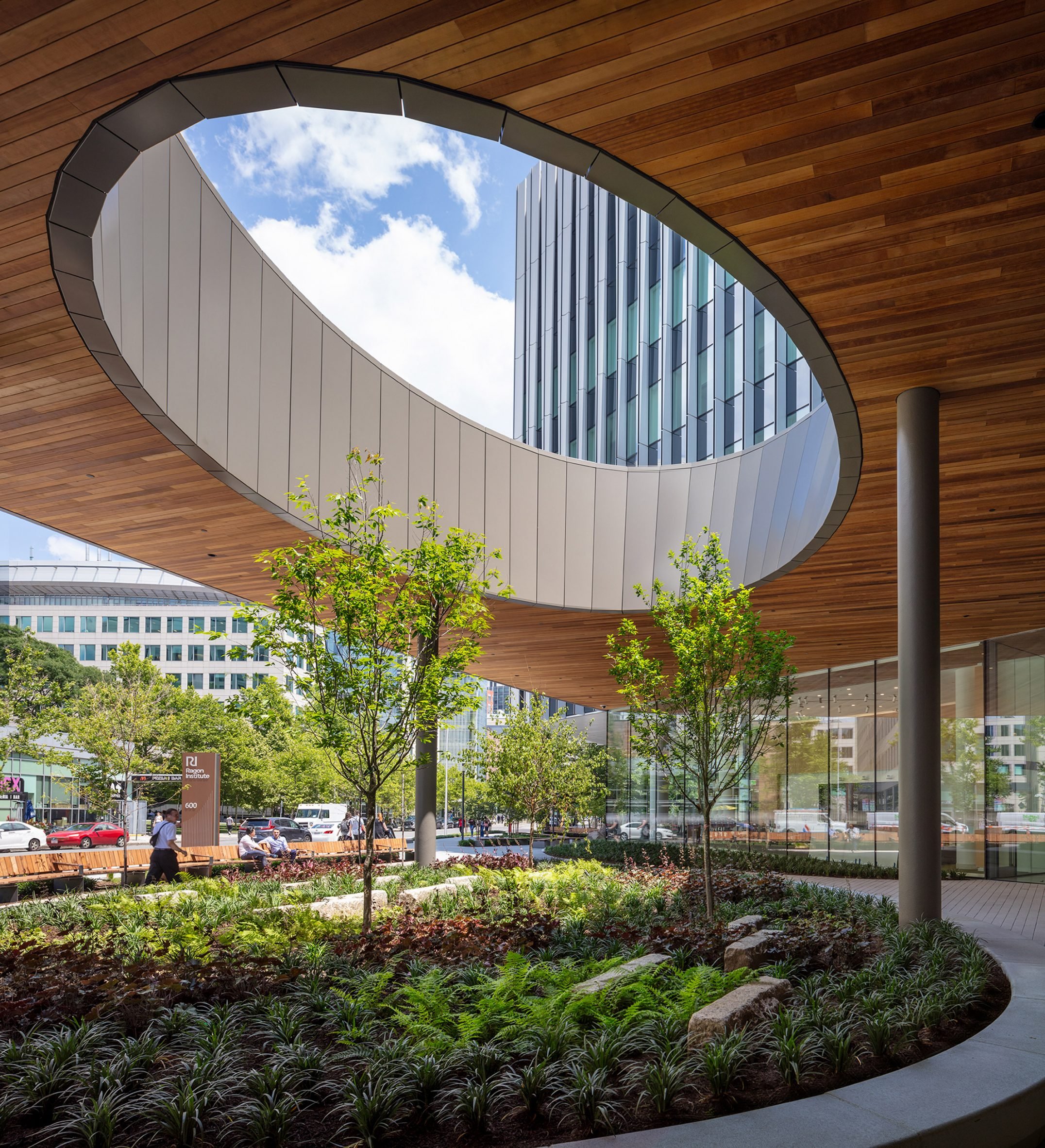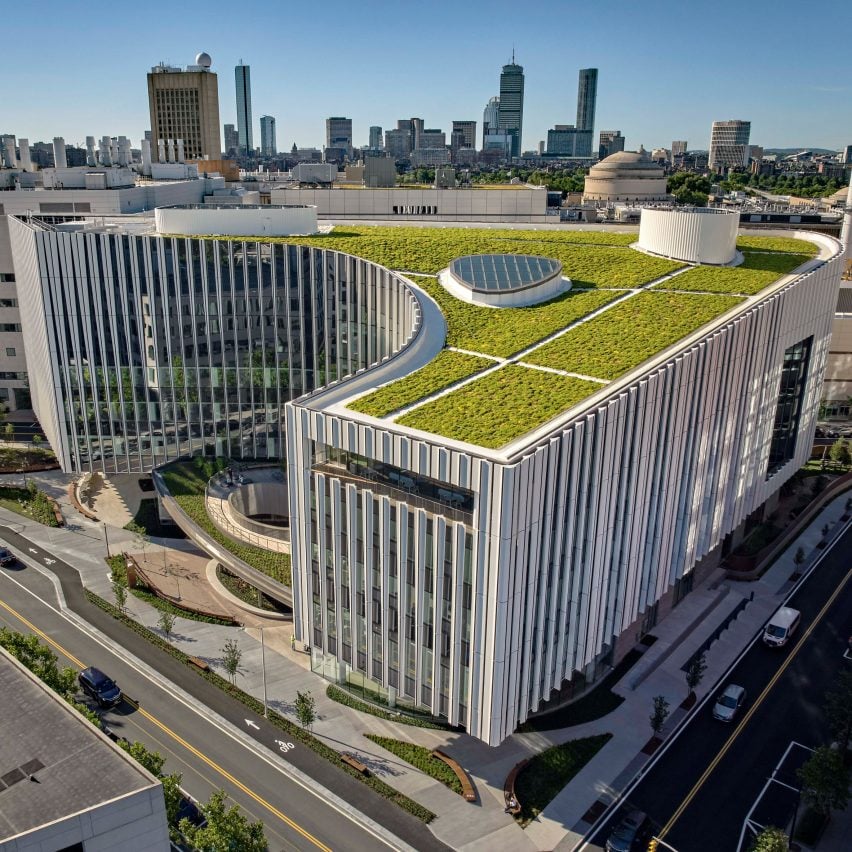A doughnut-shaped terrace and green roofs covered with sedum are among the standout features of a V-shaped research facility in Cambridge, Massachusetts, designed by local architecture studio Payette.
Created as a partnership between Mass General, Massachusetts Institute of Technology (MIT) and Harvard University, the Ragon Institute serves as a hub for research on infectious diseases such as HIV-AIDS and Covid-19.

Totalling 323,000 square feet (30,008 square metres), the building is located on a triangular site at the edge of the MIT campus in Cambridge, just across from Boston.
It sits within the Kendall Square neighbourhood, which is home to several research buildings and tech companies.

Designed by Boston firm Payette, the Ragon facility rises five levels and has an underground parking garage.
Envisioned as a “gentle sweep” of mass, the building follows the shape of the site and is roughly V-shaped in plan. The upper levels cantilever over a base level, resulting in a floating effect.

“The design approach embraced the unusual triangular site as a singular object by floating the mass above a continuous band of landscape on all sides,” the studio said.
Resilience was a concern for the team, given that the building sits within a 100-year flood zone. The Kendall Square neighbourhood is bordered by the Charles River.

“The building has been elevated above the floodplain, with protective measures for the below-grade garage to mitigate against extreme weather events,” the team said.
The base portion of the building features earthy materials, such as quartzite and anodized copper. The upper part was designed to be “soft and light” and is wrapped in glass and vertical aluminium fins.

“The textured staccato of the sunshades lends a dynamic quality and a sense of movement to the composition,” the team said.
In addition to preserving two mature linden trees on the site, the team planted a variety of vegetation to help form a “climate-resilient landscape”. The building also has living roofs covered in sedum.

The main entrance features a courtyard with a rounded garden. Sheltering the courtyard is a canopy structure with a large oculus, enabling daylight to penetrate below.
Atop the canopy is a green roof and doughnut-shaped terrace.

Within the building, there is a tall, multi-storey atrium with curvy lines, a spiral staircase and a large skylight. Research labs are positioned around this central communal area.
Interior finishes include cherry-veneer wall panels with micro-perforations to aid in acoustics. The flooring throughout the facility is a mix of terrazzo, rubber tiles and broadloom carpeting.
The materials in the building are “red-list free”, meaning they do not appear on the Living Future organization’s list of harmful chemicals and materials.
A number of energy-saving elements were incorporated into the building’s design, such as a triple-glazed curtain wall and high-performance mechanical system.

The facility is expected to achieve a 61 per cent reduction in energy consumption compared to a typical building, according to Payette.
“The building also incorporates a water-reuse system, capturing water from the laboratory water-purification system and mechanical system for reuse in irrigation, site water features and a cooling tower,” the team said.

Other projects by Payette include an academic building at Boston’s Northeastern University, which features a rooftop garden and facades wrapped in a “solar veil” made of metal strips.
The photography is by Robert Benson unless otherwise stated.
The post Payette creates sculptural Ragon Institute on triangular site in Massachusetts appeared first on Dezeen.

