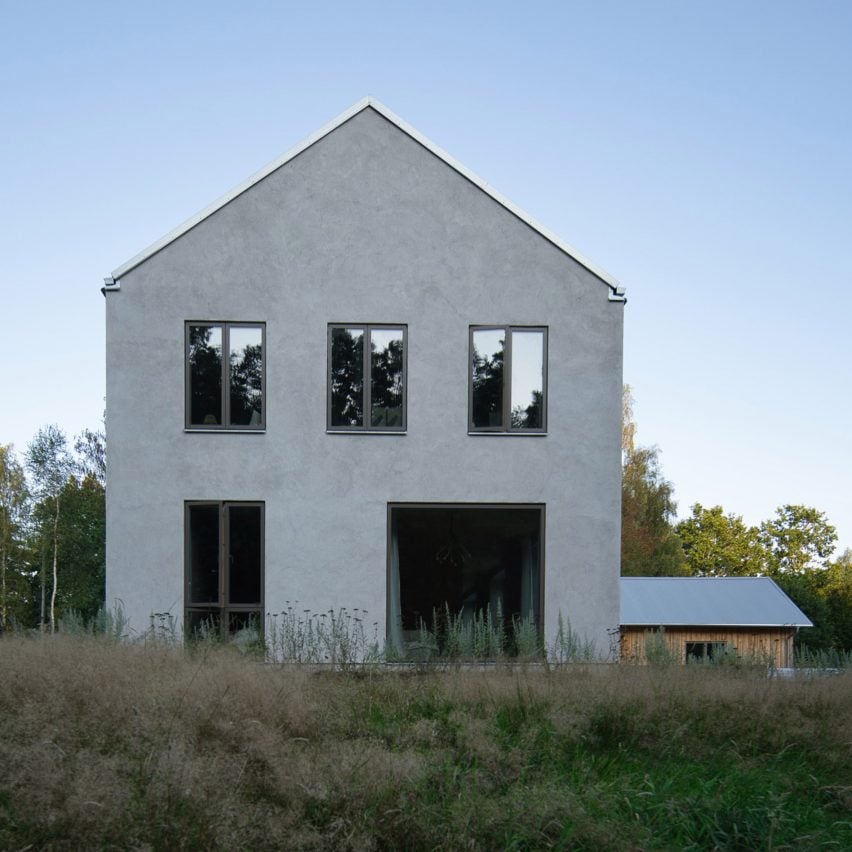Untreated lime plaster, pine, concrete and steel were used to “capture the essence of architectural authenticity” at this minimalist home in Sweden, designed by local architect Per Bornstein in collaboration with its client.
Named House Hökarn, the dwelling sits on an elevated meadow surrounded by oak forests in Floda. It is accompanied by a guest house built from the reclaimed timber frame of a 200-year-old cottage that once stood on the site.

Per Bornstein, formerly of Bornstein Lyckefors Architects, drew on a varied list of references, including Austrian barn houses, Mallorcan monasteries and the cottages typical to the area, to create a minimalist, tactile home.
“House Hökarn exemplifies how architecture can merge tradition with contemporary sensibilities, offering a timeless sanctuary that celebrates place, material, and design integrity, [and] captures the essence of architectural authenticity,” Bornstein told Dezeen.

“The two structures blend seamlessly into their historical and natural surroundings, reflecting the area’s cultural heritage with stone walls, traditional cottages, and barns,” he added.
The home is comprised of two barn-like volumes – one a two-storey building that contains the main home, and the other a single-storey guest annexe that was built by repurposing the historic cottage’s timber frame.

The main home was designed based on a concept Bornstein describes as the “interplay of solidity and openness”, with thick concrete walls framing an eight-metre-high living space overlooked by timber balconies and walkways connecting the first-floor bedrooms.
Deep reveals in the thick walls have been created for a series of large glazed openings, which provide access out onto a timber-decked terrace with a swimming pool.
The load-bearing walls of House Hökarn have been entirely coated with lime plaster, contrasted internally by the pine timber planks that line the ceilings and first-floor walkways above the living area.
To blend with the exposed, historic timber structure of the adjacent guest house, one end of the main home has been clad in timber that will weather to a silvery-grey over time.

“The main materials include lime plaster, heartwood pine, concrete, and steel. Visible joinery work, free of trims or mouldings, underscores the raw aesthetic,” Bornstein told Dezeen.
“In the central living area, three concrete steps lead to a staircase, while every bearing wall is plastered with lime, creating a seamless interior-exterior dialogue,” he added.

Bornstein left Bornstein Lyckefors Architects, now Olsson Lyckefors Arkitektur, in 2020. Previous projects he worked on with the studio included a red-hued timber cabin outside Gothenburg that was inspired by traditional Swedish cabins.
Other recent Sweden homes include a stilted house wrapped in Siberian larch.
The photography is courtesy of Per Bornstein.
The post Per Bornstein designs minimalist home in western Sweden as a "timeless sanctuary" appeared first on Dezeen.

