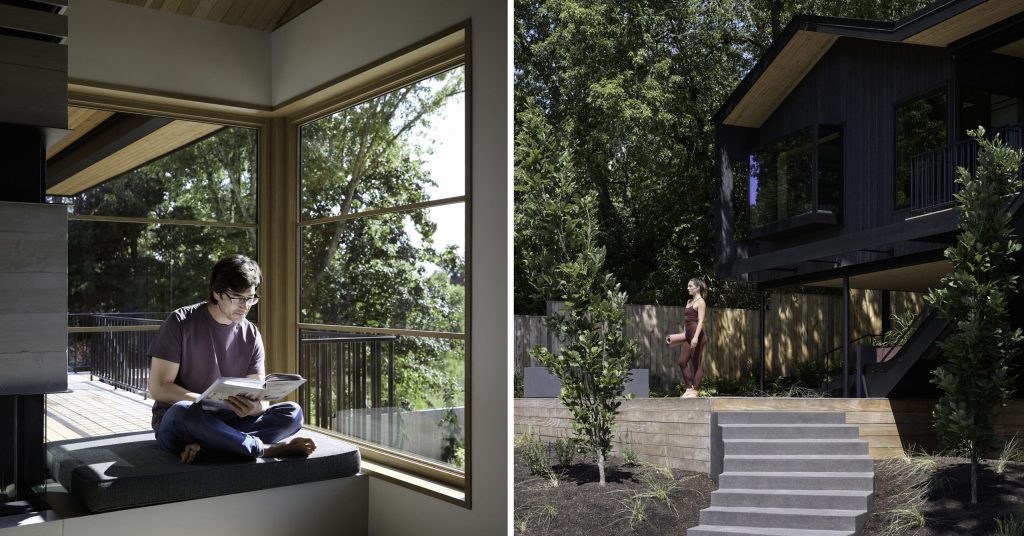In a quiet residential pocket of Southwest Portland, a mid-century ranch house has been transformed into a family home that embraces its landscape, celebrates material craft, and amplifies the Pacific Northwest’s nuanced natural light. Led by Jeff and Jenny Guggenheim of Guggenheim Architecture and Design Studio, the project reimagines a dated layout with a new architectural clarity — one defined by intimate volumes, warm materials, and integrated moments of delight.
“This project began with the desire to create a more functional kitchen and a larger living room that did a better job embracing the backyard,” said Jeff Guggenheim. From that foundational brief, the design grew into a full reorganization of the home, centered on spatial flow, daylight, and a connection to nature.
A House That Unfolds
The original home, while structurally sound, lacked visual and spatial cohesion. The design team addressed this by establishing a new living room addition as the project’s anchor. “We used the living room as the anchor point,” Guggenheim explained, “and brought similar materials throughout the house to create a consistent aesthetic.”
This strategy informed every subsequent design move, from the cabinetry details to the new openings created through Marvin doors and windows. “We didn’t want the house to feel like one part was remodeled and the other wasn’t,” Guggenheim said. “We wanted it to feel like it was all built at the same time.”
Cohesion was therefore prioritized in the spatial layout, with a focus on subtle transitions between rooms. “When we’re designing a home, we think about flow and cohesiveness — how you might pass through different spaces and ensuring that those spaces all relate to each other,” he said. “There are threads of similarity that hold it together.”
The Joy of Whimsical Architecture
Though grounded in modernism, the house also reflects the spirit of the young family that lives there. “Early on in our design process, our client requested spaces that were modern yet warm, and also contained an element of whimsy,” Guggenheim explained. “They have two younger kids and this is a family home.”
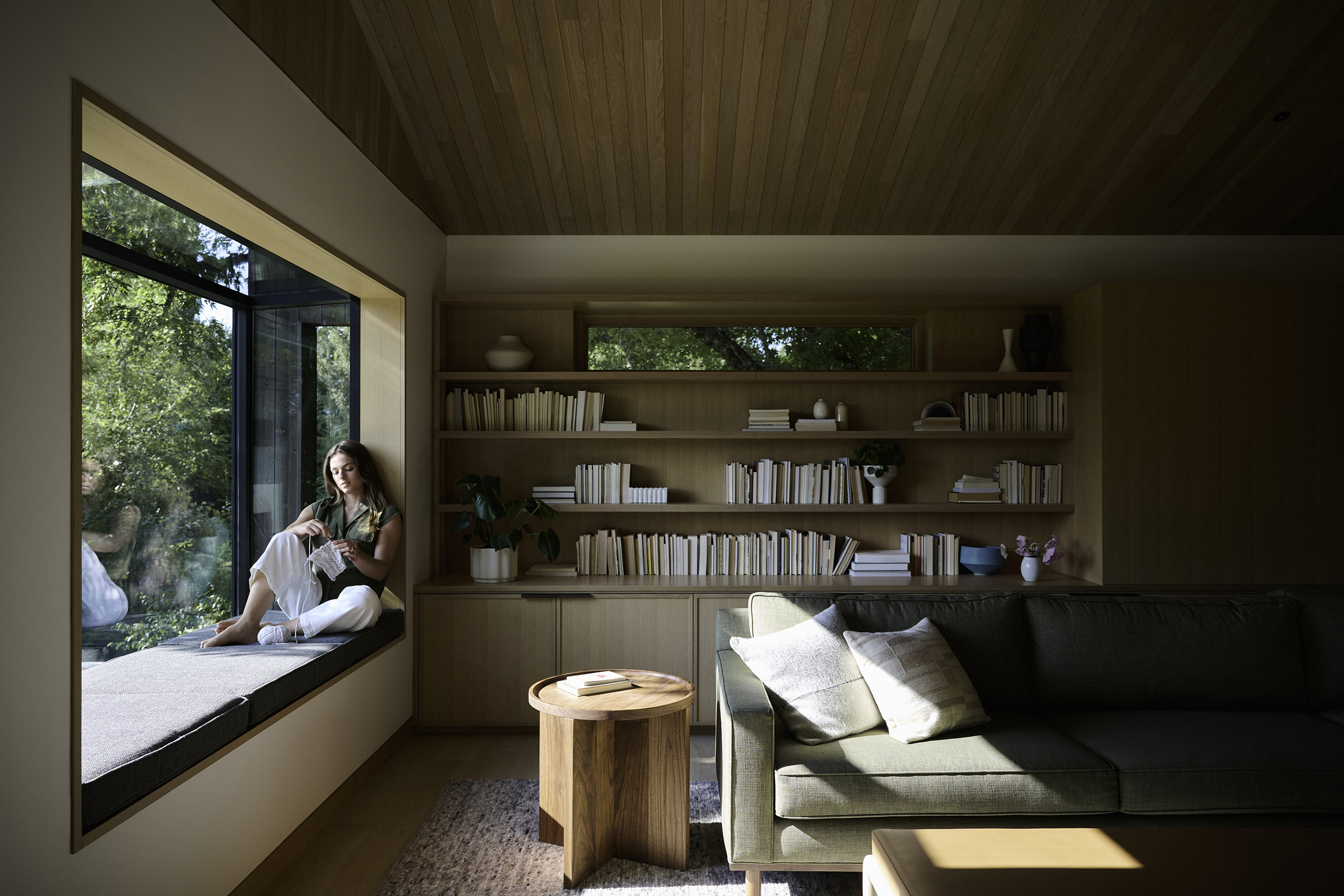 Whimsy is introduced through unexpected spatial gestures and opportunities for interaction, such as the inclusion of the Marvin Skycove, an innovative glass alcove that extends beyond the envelope of the home. “It’s a window that you can occupy,” Guggenheim said. “You can imagine curling up and reading a book in it, or just looking out at the clouds and daydreaming.”
Whimsy is introduced through unexpected spatial gestures and opportunities for interaction, such as the inclusion of the Marvin Skycove, an innovative glass alcove that extends beyond the envelope of the home. “It’s a window that you can occupy,” Guggenheim said. “You can imagine curling up and reading a book in it, or just looking out at the clouds and daydreaming.”
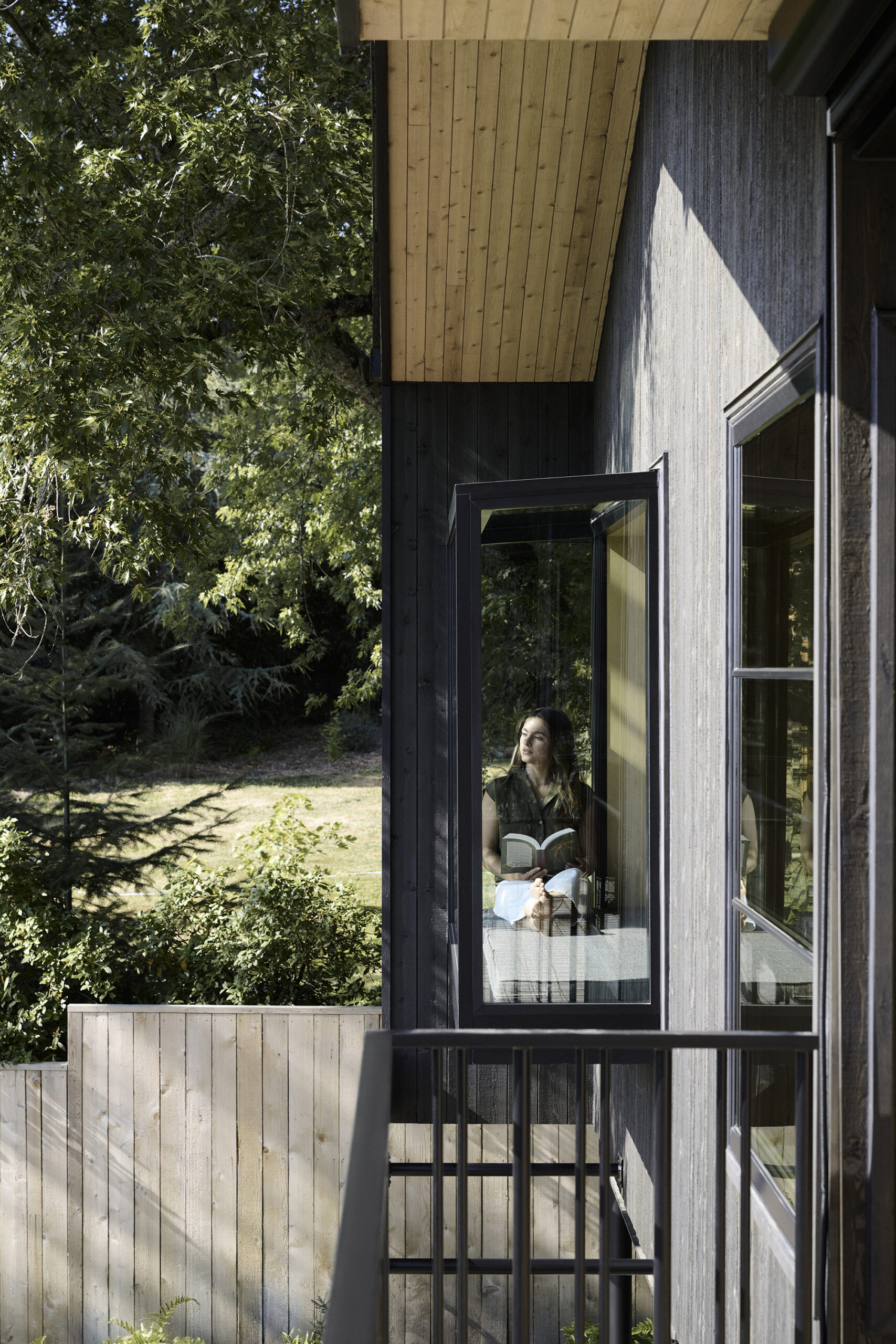 The Skycove supports what the client described as “moments of delight” — an idea that became a conceptual touchstone throughout the design process. “That was the first design meeting I’ve ever been in where we had a client request moments of delight,” he recalled. “How do you create that? Sometimes it’s as simple as a place to sit and read or a dining space that opens to the outdoors.”
The Skycove supports what the client described as “moments of delight” — an idea that became a conceptual touchstone throughout the design process. “That was the first design meeting I’ve ever been in where we had a client request moments of delight,” he recalled. “How do you create that? Sometimes it’s as simple as a place to sit and read or a dining space that opens to the outdoors.”
Windows That Frame Experience
Daylight and ventilation played a pivotal role in shaping the home’s interior experience. The kitchen features a Marvin Awaken Skylight positioned directly above the island and sink. The Awaken Skylight is designed to enhance both natural and artificial light in the home, pairing venting capabilities with built-in, tunable lighting that adjusts throughout the day to mirror the changing color temperature of daylight.
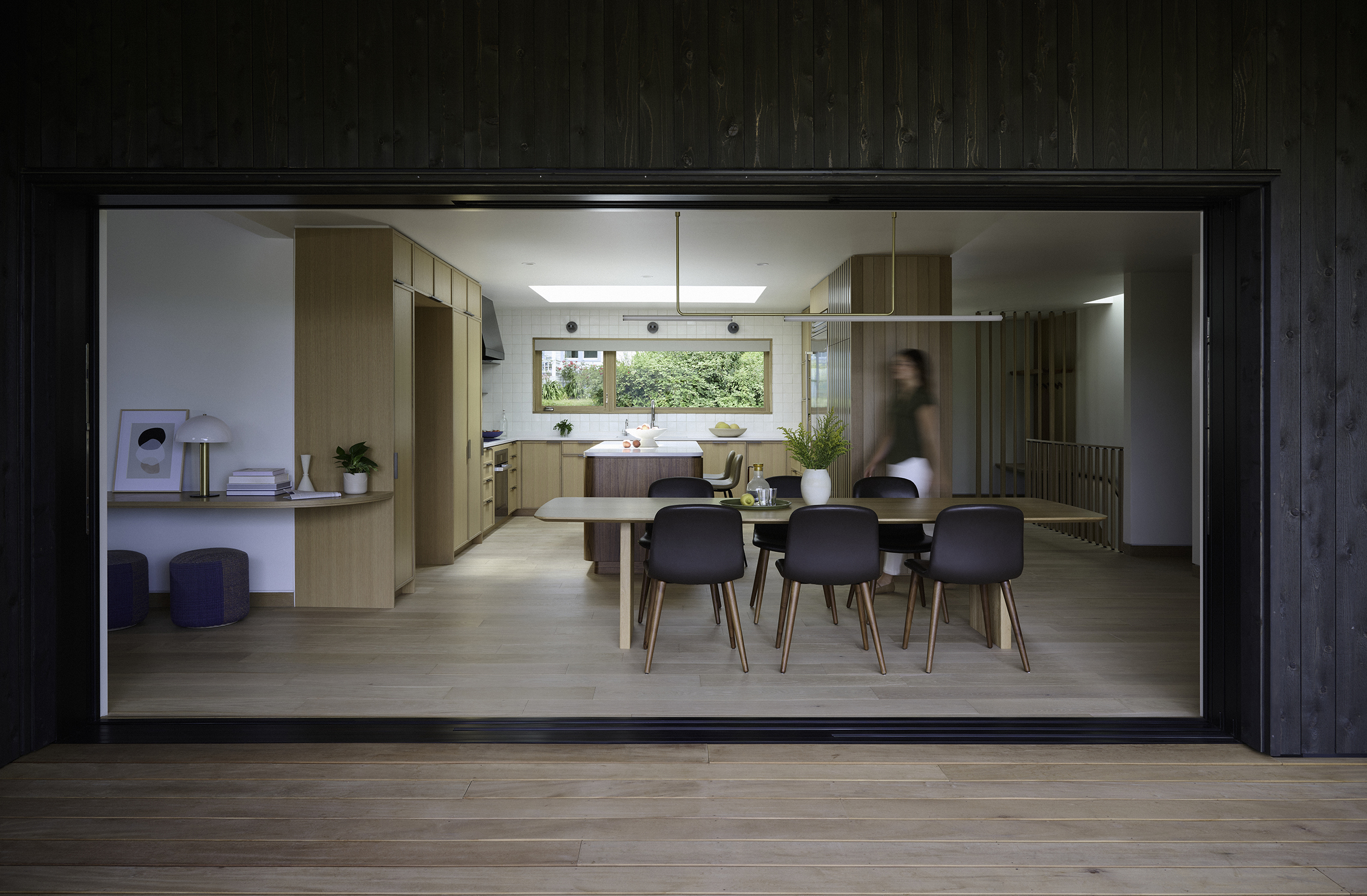 “We recognized right away that natural light was going to be very important,” Guggenheim said. “We put the skylight front and center, as it gets great morning daylight. When you wake up, you want to make your coffee and be greeted by the rising sun.”
“We recognized right away that natural light was going to be very important,” Guggenheim said. “We put the skylight front and center, as it gets great morning daylight. When you wake up, you want to make your coffee and be greeted by the rising sun.”
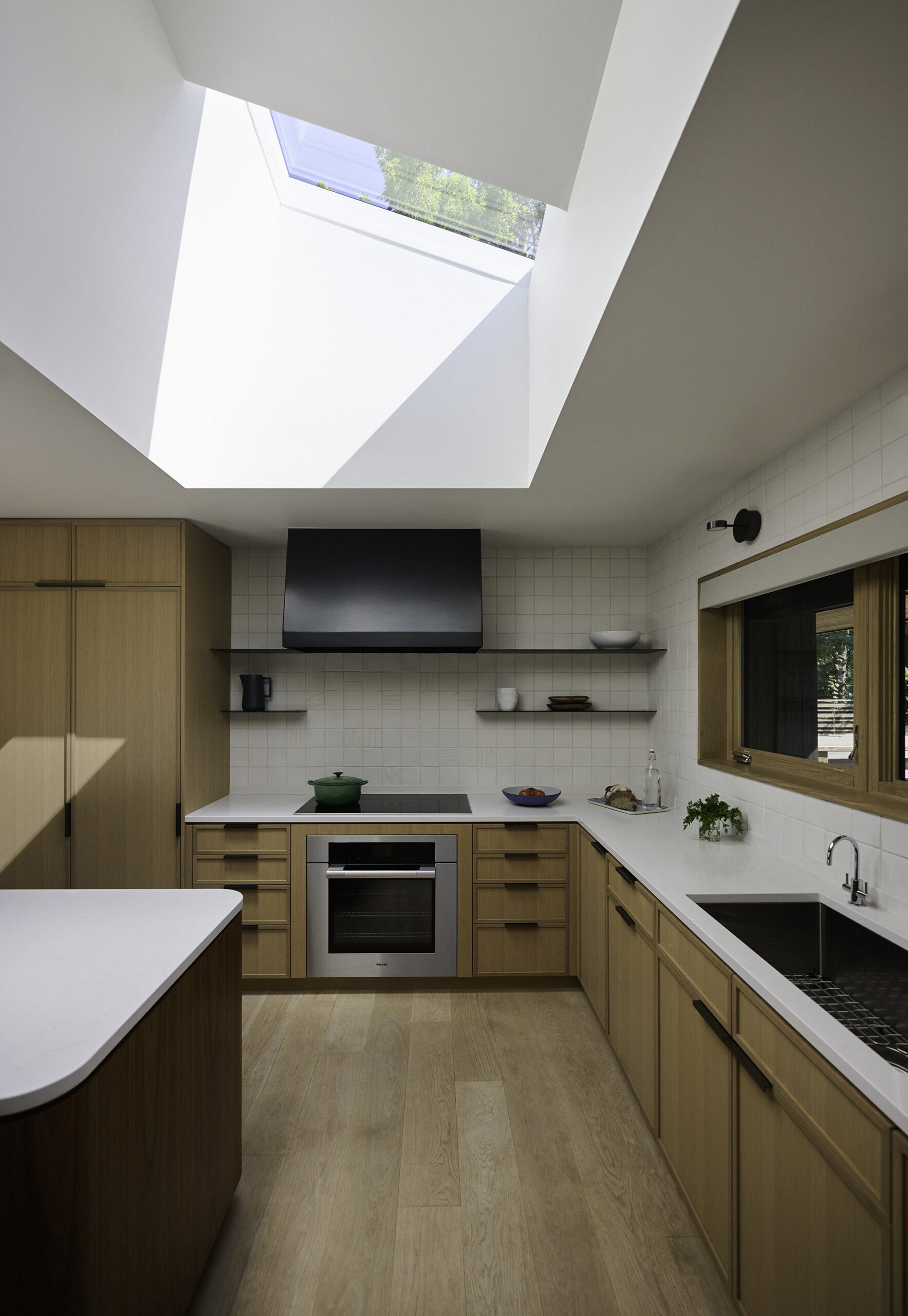 In other areas of the home, Marvin’s range of products allowed for functional variation while maintaining a unified aesthetic. “One thing that our office really appreciates about the Marvin product lines is that they all work so well together,” he noted. “We can pick and choose depending on the use of that window, and people can move through the space and feel like they belong to the same design language.”
In other areas of the home, Marvin’s range of products allowed for functional variation while maintaining a unified aesthetic. “One thing that our office really appreciates about the Marvin product lines is that they all work so well together,” he noted. “We can pick and choose depending on the use of that window, and people can move through the space and feel like they belong to the same design language.”
For Guggenheim, windows and doors are more than just architectural components—they are instruments for memory and belonging. “These are the apertures to time and experience,” he said. “You see the sun rise through them and the sunset through them. You see the moon, the stars. Those are the touchpoints that bring delight into a space.”
Rooted in the Pacific Northwest
While the home’s interiors were comprehensively reimagined, its relationship to the street and neighborhood was handled with care. “We didn’t really make any large changes to the street-facing side,” Guggenheim explained. “The house feels very appropriate to the neighborhood. It doesn’t stick out. That was really important to us.”
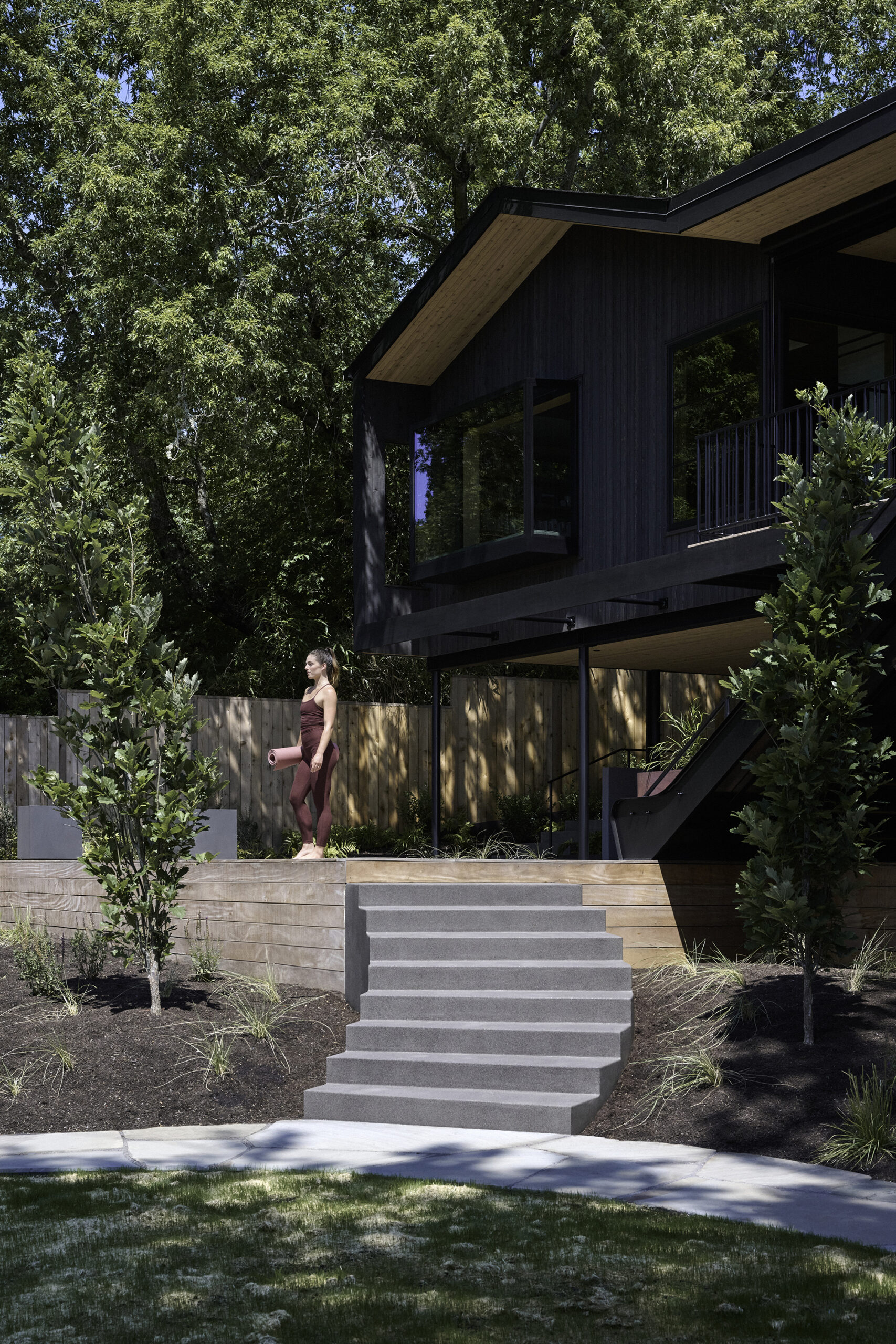 The home’s exterior scale and material palette allow it to blend naturally into its surroundings while hinting at something more refined within. “I was driving away from here recently and I thought, it’s really nice that the house can be this high level of design but still respectful to its neighbors,” he added.
The home’s exterior scale and material palette allow it to blend naturally into its surroundings while hinting at something more refined within. “I was driving away from here recently and I thought, it’s really nice that the house can be this high level of design but still respectful to its neighbors,” he added.
Natural materials, from white oak cabinetry to cast concrete fireplaces, reinforce the project’s grounding in place. “Everything was meticulously crafted,” said Guggenheim. “Everyone who came to the site cared deeply about what they were creating — and that included the window systems.”
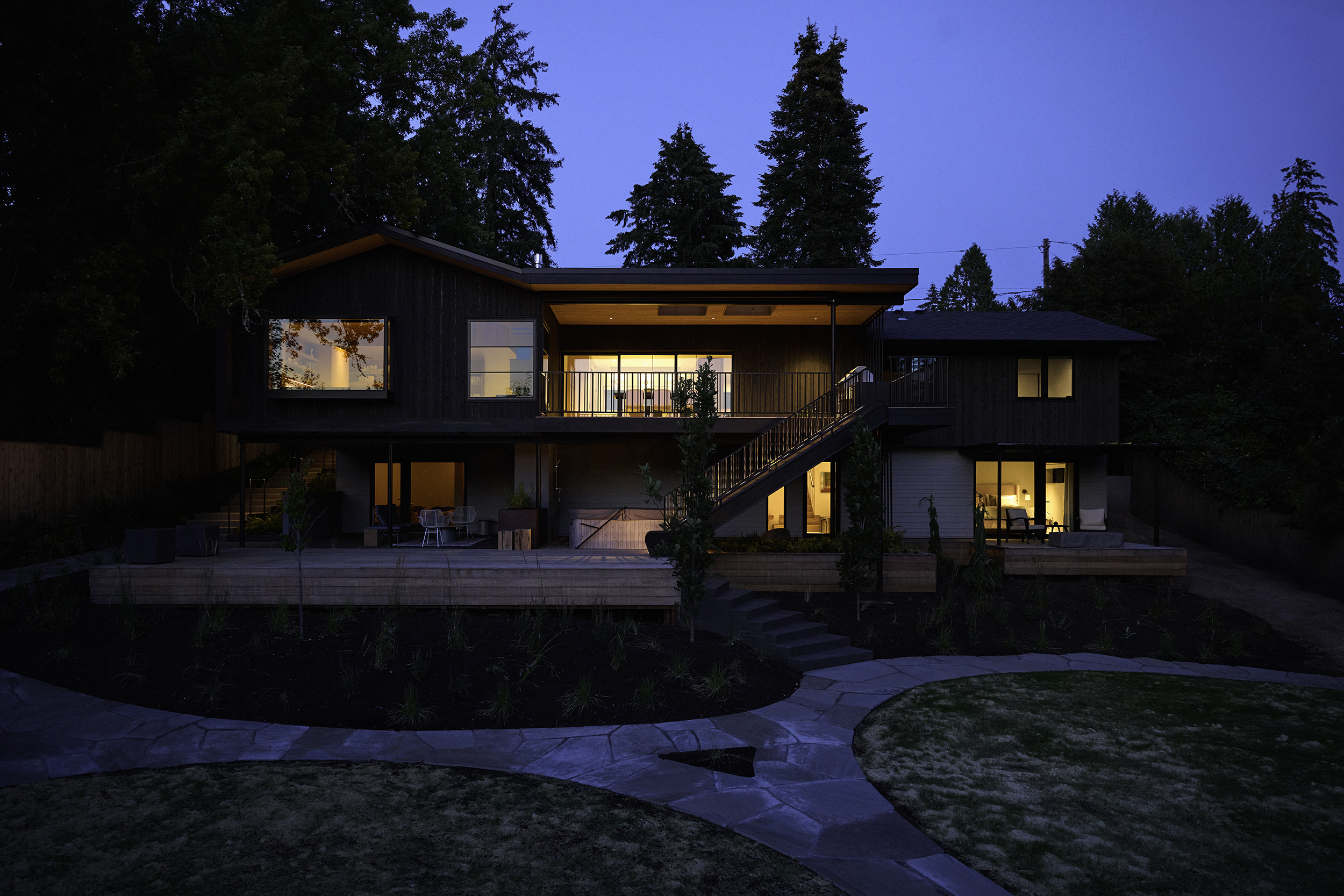 The ability to match that craftsmanship through Marvin was essential. “It would have been inappropriate to spec a window that didn’t rise to the same level,” he said. “We wanted doors and windows that could complement our cabinetry and its details and also meet the expectations we had for all the other trades on our site.”
The ability to match that craftsmanship through Marvin was essential. “It would have been inappropriate to spec a window that didn’t rise to the same level,” he said. “We wanted doors and windows that could complement our cabinetry and its details and also meet the expectations we had for all the other trades on our site.”
For Guggenheim, that trust in product is paramount. “Our clients have a lot of trust in us and what we do for them,” he concluded. “And with this in mind, I like to specify Marvin products because I trust that they’re going to be quality, function well, and be well supported through their lifetime.”
For architects seeking to create these kinds of connections for their clients, visit Marvin.com.
Project photography by 22 Waves.

