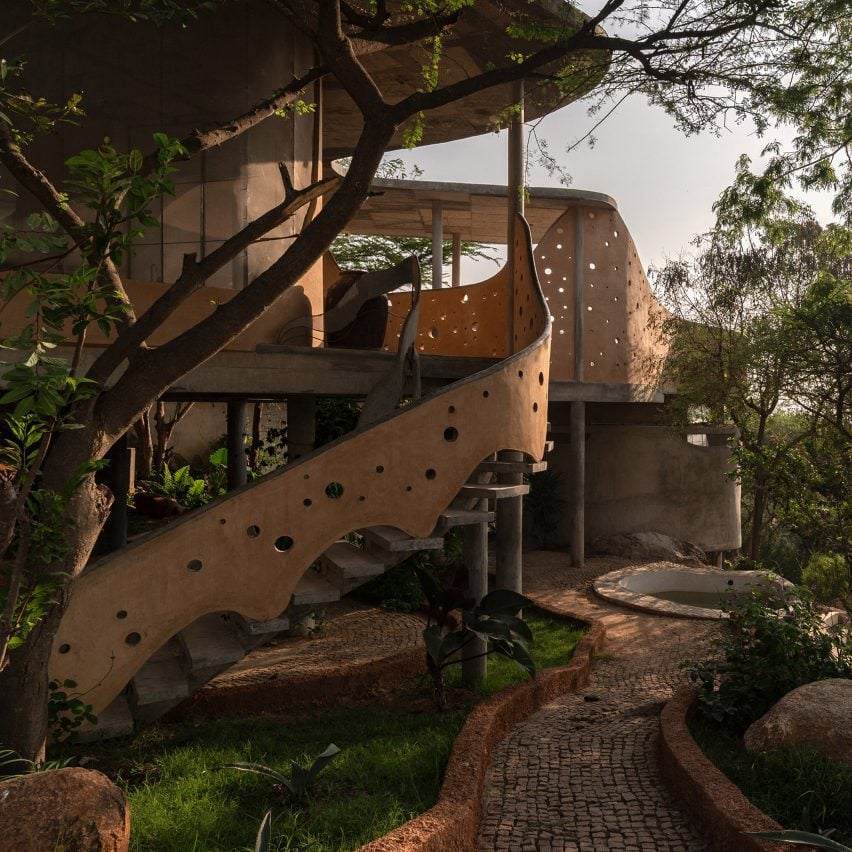Indian studio Prithvi Architects has completed Winterfell, a mud-walled house woven around existing trees and rock formations in the village of Shoolagiri in Tamil Nadu.
Located within the Sanctity Ferme farmland community, Prithvi Architects designed the three-bedroom house and swimming pool as a retreat from city life.
To help the home blend with the site, the Bangalore-based studio built the mud-walled house around lush vegetation and Neem and Guava trees, and incorporated its rocky outcrop into its fluid forms.

“We aimed to avoid disturbing the terrain and felling any trees,” said Prithvi Architects’ Arun Kumar.
“This led to an approach where spaces were intentionally designed to weave through and incorporate the existing trees and rock formations,” added Kumar.
Winterfell is designed to celebrate natural and reclaimed materials, with its mud walls created from poured earth – a technique where a mix of mud, water and aggregates is poured into moulds to create walls.

The structure has been elevated off the ground to preserve natural drainage and offer views through its curved glass and mesh windows, as well as its open decks and terraces that extend outwards.
Inside, cut-outs in the bathroom floor and ceiling allow a slender tree trunk to pass straight through the space, while a kitchenette countertop is built around the contours of a large rock.

Stairways and terraces are shielded by railings made of ferrocement and perforated with circular cut-outs.
“The curved ferrocement wall, which functions as a railing, enhances the fluid feel of the interior spaces while also strategically framing views,” added Kumar.

On the highest level, Winterfell features a combined living and dining area, a kitchenette and a bedroom that opens onto a deck with seating.
A corridor leading from the living area opens onto another deck for outdoor dining.
Two additional bedrooms are positioned at lower levels, linked by a deck that steps down to a bonfire area in the backyard.
The house’s pathways and ramps are made of locally sourced cobble stones, and its car park is fashioned from waste granite stones sourced from a nearby quarry.

To complement the house’s organic forms, Prithvi Architects opted for a minimalist interior design, including built-in furniture such as beds, seating and countertops made from ferrocement.
Leather was selected for cabinet and wardrobe handles, while the mosaic and wood flooring features throughout.

In the northeast corner of the site, a valley-like terrain has been converted into swimming pools with two levels, providing a safe and shallow area for children and a separate section for adults.
Elsewhere in India, Field Architects recently completed Gulzar’s Residence, which features adobe walls, textured plaster and wooden window frames, and Vaazh House by VY Architecture Studio, which has a wave-like roof formed of earth-toned concrete ribbons.
The photography is by Syam Sreesylam.
The post Prithvi Architects winds mud-walled Indian house around existing trees appeared first on Dezeen.

