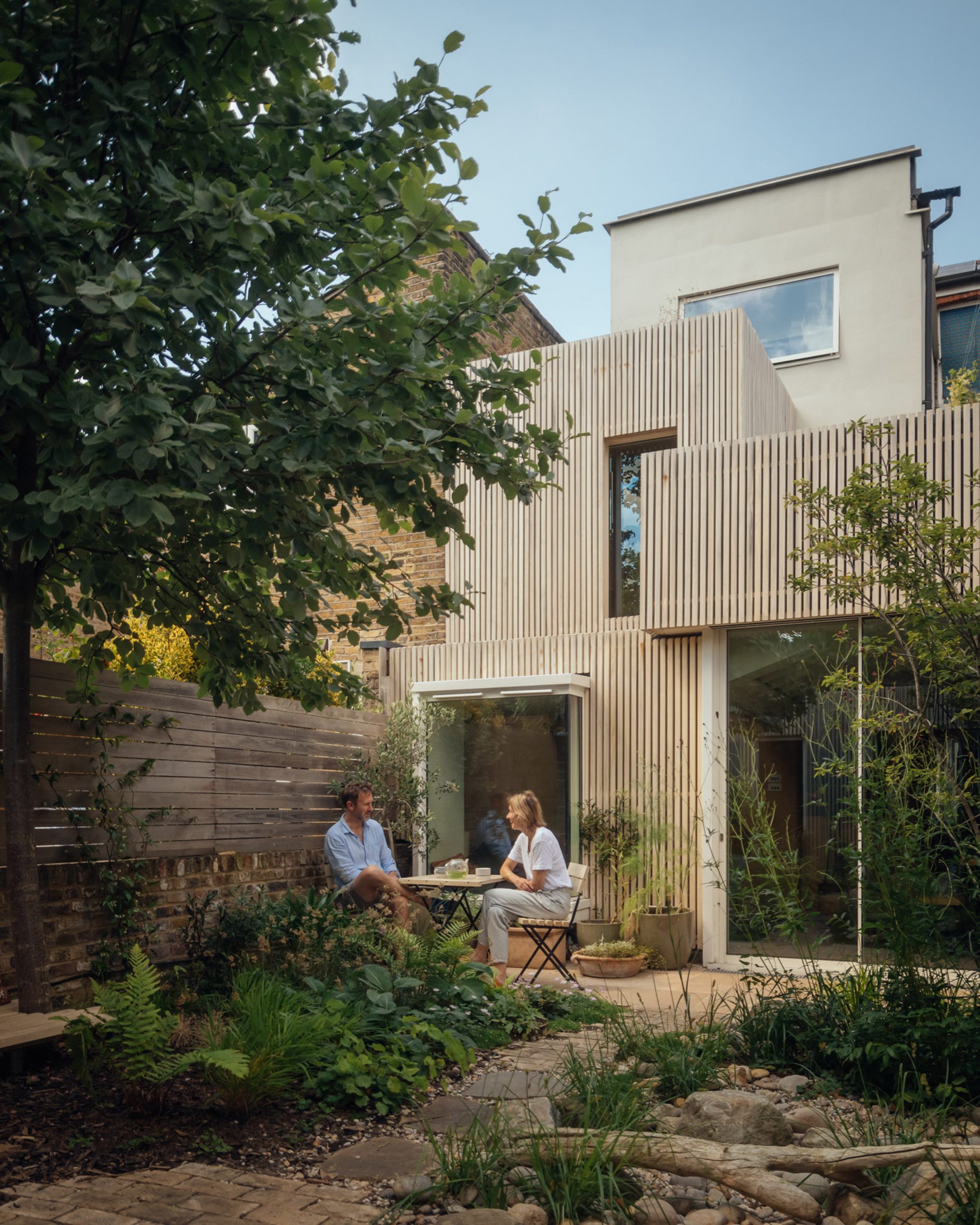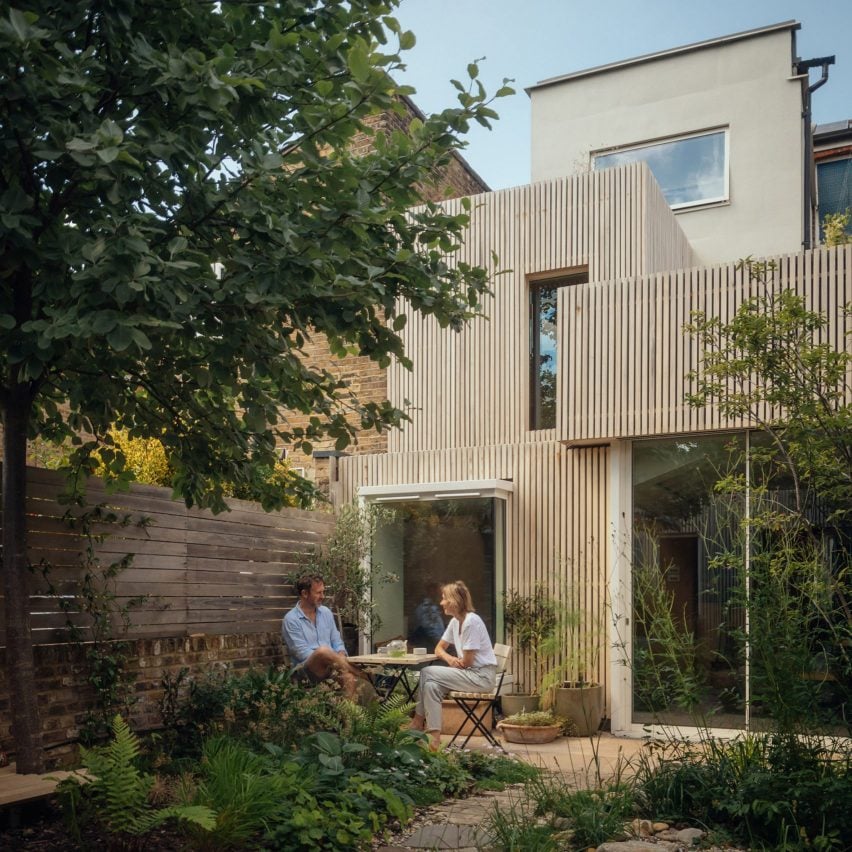London studio Proctor & Shaw has used thin timber battens to clad this house extension in Peckham, which is crowned by planted roofs and a tiered allotment.
Named Hope Villa, the project both updated and expanded a previous side extension to the home, which occupies a narrow site between terraces and infill housing.
Proctor & Shaw retained the steel structure of the previous extension and used it to create a dining space, which has been joined by a double-height living room nicknamed the “tower” and a standalone garden studio.

“Reduce, reuse, renew – the project is small in footprint but impactful in architectural quality, harnessing sustainability at its core,” said the studio.
“Planning constraints suggested potential in height, versus floor area, and this was embraced to create an innovative double-height sitting room,” it continued.
“The solution was a series of ‘pushed and pulled’ boxes that exploited the developable volume up and out whilst adding elegant rear massing and a series of sites for elevated roof gardens.”

Stepping down from the front of Hope Villa, the skylit dining space sits beneath a sloping roof and opens onto a newly landscaped rain garden through a full-height sliding glass door.
While retaining the previous extension’s steel structure for this room, Proctor & Shaw also preserved its floor finishes and fittings, adopting a “make do and mend approach”.
Birch panels concealing services and storage line the inside of the adjacent living room, which features a projecting door to the garden and a high-level window that provides “borrowed light” for a new first-floor study.
Externally, the taller volume of the Hope Villa extension has been partially stepped back. A high parapet on the dining area conceals its sloping roof, on top of which is a tiered allotment accessed from the first-floor study.

“The tiered rooftop garden was an idea that emerged from the rear massing design where the existing awkward angled form was resolved with a high parapet above the new sliding doors,” explained Proctor & Shaw.
A timber frame was used to construct the new elements of the Hope Villa extension, which have all been clad externally with narrow, vertically-laid battens of Accoya timber.

At the opposite end of the garden, the separate studio building is intended to operate either as a gym, workspace or an additional living room.
Other London projects recently completed by Proctor & Shaw include the addition of a blocky, light-filled “sanctuary” to a Grade-II listed home and a home extension topped with a serrated zinc roof.
The photography is by Jim Stephenson.
The post Proctor & Shaw tops Hope Villa extension in London with allotment appeared first on Dezeen.

