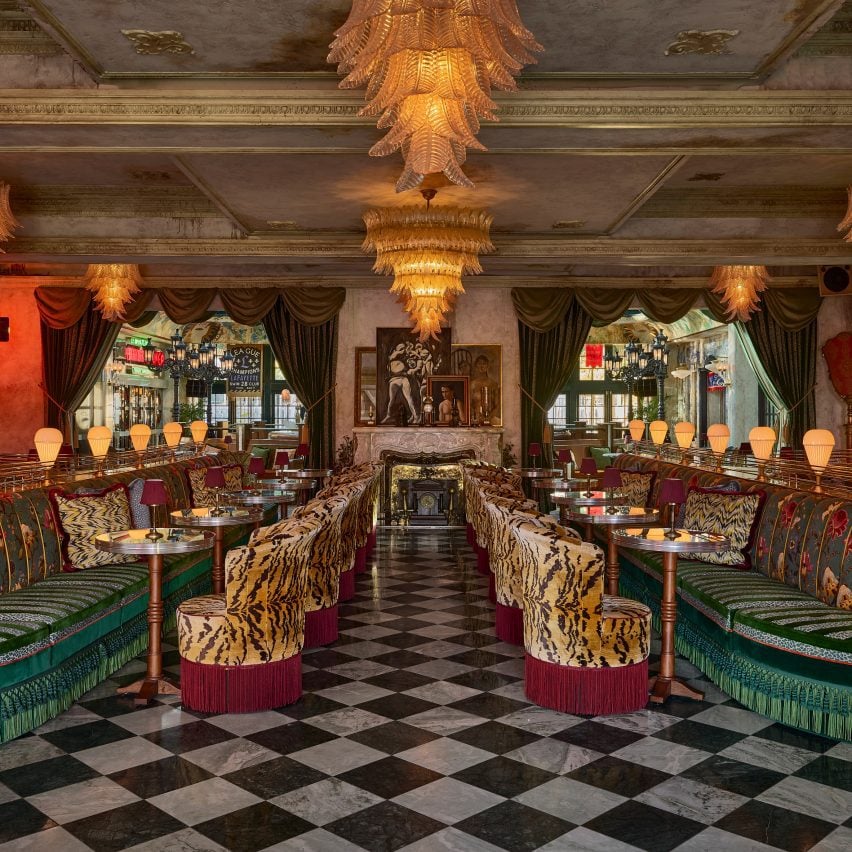Hospitality group CH Projects and design studio Post Company have teamed up to refurbish and expand a 1940s hotel in San Diego, USA, described as a “city within a city”.
Originally opened in July 1946 as Imig Manor in the North Park neighbourhood, the Lafayette Hotel & Club hosted celebrities in what was a self-contained luxury property with a pool, rooms, restaurants and clubs.

Since its hey day, the hotel was briefly used as an office, and demolition was considered before it made it onto the National Registry of Historic Places in 2012.
CH Projects and Post Company wanted to capture the original “city within a city” concept when launching its extensive renovation of the property.

Post Company worked on many of the built-in elements, while CH Projects founder Arsalun Tafazoli curated much of the vintage furniture as well as directing the vision for the extremely varied material and aesthetic programmes in the hotel’s many spaces.
“Juxtapositions of fabrics and finish was a keystone in designing the project as a whole,” Post Company creative director Anton Anger told Dezeen.
“CH Projects was extremely excited by the power of contrast and creating jarring tension organically felt in old world cities.”

Centred around the historic, brick-fronted main building, the hotel has multiple wings with new construction that features guest rooms.
The hotel’s main entry space has a range of upholstery, from tiger print to floral, checkered tile flooring, palm-tree like chandeliers and a full coffee bar with custom millwork, all under the restored gilded wainscotting of the original structure.

Through the curtained doors at the back of the entry programme, visitors enter the main lobby. A massive statue of the Greek god Atlas stands under a domed skylight and is ringed by a circular bar. Banquette seating rings the bar.
Post Company conceived of the lobby as a town square, with different “storefronts opening up to a common area”.

These storefronts include a fully functional mid-century diner, with a pressed stainless steel facade and neon signage facing into the decadent lobby.
Across the lobby, a spa and bathroom entrance is covered in custom Delft ceramic tile – a material used again in the guest rooms, which feature similarly eclectic and colourful decor.
The ceiling has a distressed mural that Post Company said helped to “ease” the transition from one “storefront” to the next.
From the main lobby, visitors can enter the pool deck and pool area, which Post Company said adheres closely with the original. Rooms with outdoor entrance flank the pool deck.

Flanking the main entrance are street entrances to a jazz club and restaurant.
The jazz club was renovated using details from the original, such as an expressive clam-shaped band shell, and the circular bar was maintained, as it has reached a certain level of renown as a scene in the 1986 film Top Gun.
The Mexican-themed restaurant, Quixote, includes a decommissioned chapel from Mexico, which was saved from destruction, disassembled, and transported to San Diego.

Additional lounges rendered in dark and light plaster, to play off themes of good and evil, were attached to the chapel.
“The chapel was conceived in parallel with the private den in Quixote (the darker side of the coin), the two, good and evil held in balance by the salvaged remains of a decommissioned church between,” said Anger.

Finally, the hotel includes yet another bar with an attached bowling alley. This cavernous space has a ceiling covered in single-bulb plaster casts. The overall design of this space was informed by the private bowling alley of American industrialist Henry Frick.
CH Project is responsible for several bars with experiential design across the city.
Post Company has been part of other historic conversions, including transforming a Lisbon convent into a hotel.
The photography is by Matt Kisiday unless otherwise stated.
The post Relocated Mexican chapel and full diner feature in San Diego's Lafayette Hotel appeared first on Dezeen.

