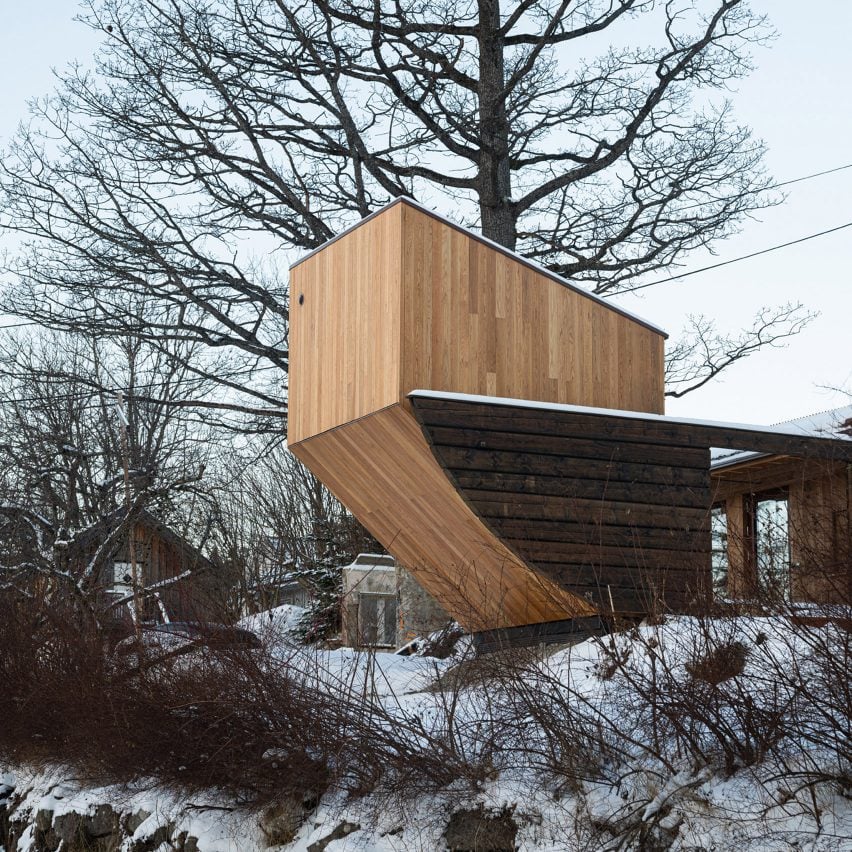Historical follies and “secret hideaways” informed the boat-like shape of Folly Fair Hill, an annexe in Norway designed by local architecture studio Rever & Drage.
Located southwest of Oslo in the district of Asker, Folly Fair Hill sits in the garden of the client’s main home and provides them with an additional kitchen, bathroom and living room.

Rever & Drage created a timber-clad form for the annexe, which is intended to resemble a small boat when viewed from the main home.
According to the studio, this design was informed by garden follies – small buildings popular in the 18th century that concealed their use behind decorative and often extravagant facades.

“Buildings constructed primarily for decoration have not always been held in the highest esteem,” said Rever & Drage co-founder Tom Auger.
“Yet the folly, at least the kind designed with intention, has a rich history of enhancing garden grounds around the world,” he continued. “In an increasingly plutocratic age, it may have its rightful place, serving as both a whimsical flair and a form of escapism.”
“The design draws inspiration from these historical follies and childhood notions of secret hideaways. The outcome is a balance of playfulness and function, reinforcing the garden’s role as a space for both contemplation and gathering,” Auger added.

Folly Fair Hill is divided into two sections, linked by the central boat-shaped form. Built using traditional log construction, this link is described by the studio as a “gate”.
To the south is a raised lounge, while the north side contains a partially sunken bathroom, kitchen and dining area, illuminated by large high-level windows beneath its sloping roof.
“The gate within the folly is the defining architectural gesture, serving as both a physical transition point and a metaphorical threshold between everyday life and peaceful retreat,” Auger explained.
The upper sections of the living spaces are clad in pale oak panelling, contrasting the dark log construction of the “gate” and exposed concrete interior of the sunken dining area, which overlooks the garden through a wall of sliding glass doors.

“The materials were selected to create a contrast between the rough traditional log construction for the gate and a more contemporary oak-clad framework on the main building,” explained Auger.
In the raised living room, a wooden stair leads up to a platform beneath a fully-glazed roof. Described by the studio as an “observatory”, this room is designed for gazing up at the branches of an adjacent oak tree.

Auger founded Rever & Drage in 2008 alongside Eirik Lilledrange and Martin Beverfjord.
Its other recent projects include a stone jetty built as part of a series of improvements to the Norwegian Scenic Route Helgelandskysten and a timber cabin accompanying a rustic bolthole in Nordmakka.
The photography is by Tom Auger.
The post Rever & Drage draws on follies for boat-shaped annexe in Norway appeared first on Dezeen.

