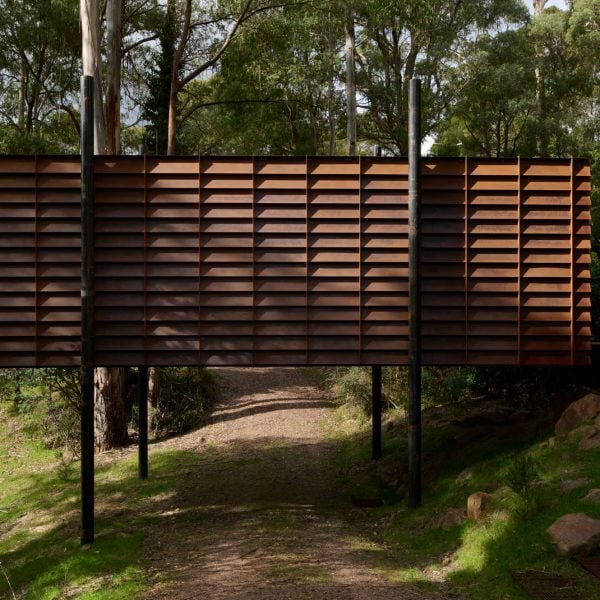Melbourne designer Robbie Walker has completed a raised steel cabin resembling a “sculpture in the trees” of a dense forest in Victoria, Australia.
Named Sawmill Treehouse, the home sits on a steeply sloping site in Sawmill Settlement, a suburb near Mount Buller ski resort in the Victorian Alps, known locally as High Country.
Walker said the cabin is designed as a place for his client to “escape, relax and reflect”, with a structure that respects the site’s natural beauty and its towering snow gum trees.
In addition to the existing trees, Walker had to work around the constraints presented by a gully that once used to discharge water from neighbouring homes and occupied a spot with the best views over the forest.

This led Walker to elevate Sawmill Treehouse above ground on four slim posts, allowing people, vehicles and rainwater to pass underneath.
Built on site with a structural steel frame, the cabin has a rectangular form measuring 12 metres long and four metres wide. Its roof, sides and underside are wrapped in slats of dark brown weathered steel, which filter in sunlight and protect the cabin from heat in the summer.

“The slatted steel reflects light in a similar way to leaves on a tree, more than a big flat sheet of steel would,” Walker told Dezeen.
“It will help the building to breathe in a hot Australian summer and also help to hide any services, allowing the building to sit more like a sculpture in the trees and not clutter the site.”
Inside the cabin, a bedroom and a bathroom lead off the main hallway that links to a kitchen and living area. Here, a full-span “wall of glass” faces north with views through the gully.
Due to the site being located in a zone with a very high risk of bushfires, Walker was required to follow various development rules for the project. This included the use of openable windows with permanent fixed fly screens to block embers from nearby fires.
However, to avoid the need for a fly screen, he placed the lower section of glass on an angle allowing the vents to sit flat, one flush with the floor and the second vent in the horizontal glazing bar.

The interior features a pared-back palette intended to create a sense of calm and warmth, with walls ceiling and floors wrapped in Victorian ash wood. This material was also used to build a built-in sofa and vent covers, in addition to the cabin’s internal doors and cabinetry.
On the ground level, Sawmill Treehouse is complete with a garage building built on a flatter part of the site. It has an outdoor kitchen and a laundry, accessed by driving under the house.

Walker praised his client’s desire to keep Sawmill Treehouse small, despite the temptation to build more bedrooms to improve its resale chances.
“I think building less and being less greedy is maybe more important than even material choices, and when the system suits the opposite it is very impressive to have the courage to see it through,” said Walker. “I think it is that the site still feels as special as it did when the client bought the land.”

Other elevated cabins featured on Dezeen include the La Cime holiday cabin in Québec by Naturehumaine and a black-painted structure in Finland raised on slender columns by Studio Puisto.
The photography is by Tasha Tylee.

