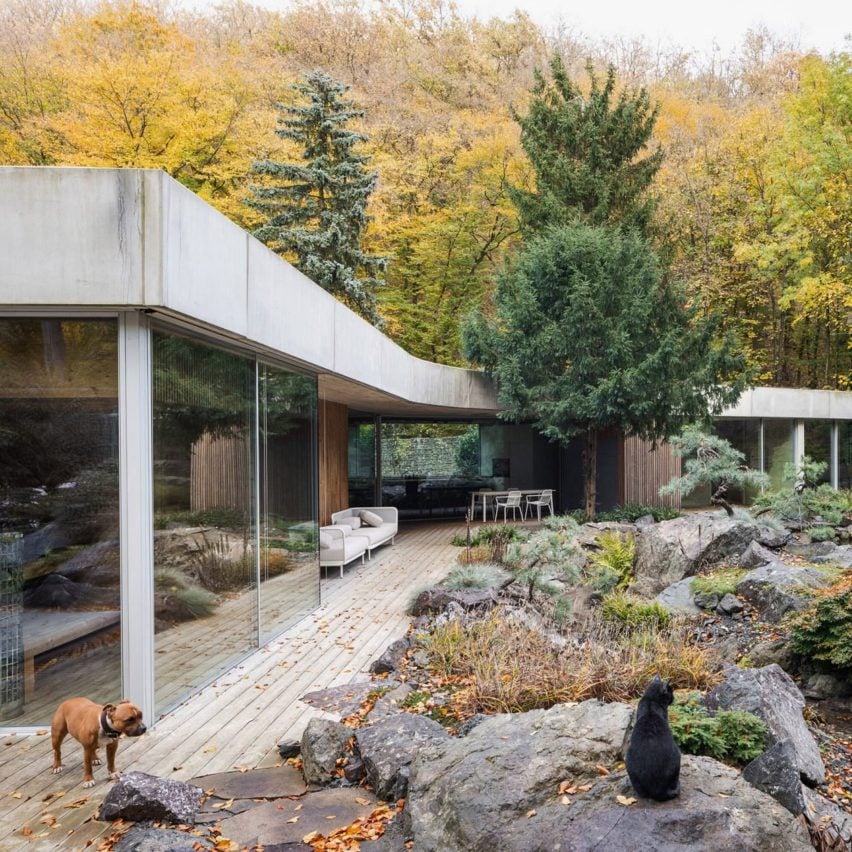Exposed concrete and stone gabion walls reference the surrounding rock garden at this home in Slovakia, designed by local studio Paulíny Hovorka Architects.
Named Banánka after the word for a female resident of the nearby village of Banka, the home sits on a craggy site at the end of a small valley surrounded by forest, through which a small stream flows.

Paulíny Hovorka Architects organised the home with a Y-shaped plan, which negotiates the site’s natural terrain and existing trees and maximises its relationship with the surrounding garden.
One of the three wings created by this form contains an entrance and parking area. The remaining two host the main and guest bedrooms, positioned on either side of a fully glazed living, dining and kitchen space that opens onto a timber-decked terrace.

“The house organically integrates into the garden, with careful planning needed to avoid existing trees,” co-founder Martin Paulíny told Dezeen.
“It exemplifies a modern home that harmonises with nature, rather than alienating or sterilising it, fostering a sense of integration instead,” he added.

Banánka is finished with galvanised-mesh gabion walls filled with small crushed stones, alongside areas of exposed board-marked concrete, including a canopy raised on angled columns to shelter a parking area.
These gabion walls are carried through into the living area, where they form a heat-retaining backdrop to a central fireplace, contrasted by areas of timber panelling and a glass wine room.
“Material selection was driven by the site’s natural landscape and the users’ preferences,” Paulíny said. “The aim was to use authentic, natural, yet durable materials that will age gracefully and develop character over time.”
The home’s Y-shaped plan allows every space to benefit from full-height windows, with divisions for the bedrooms created using frosted glass, wooden storage units and exposed concrete walls.
Banánka’s relationship to the garden is closest in the central living space, where sliding glass doors open onto the terrace. Here, there is a summer kitchen, which extends into a narrow timber walkway wrapping around the home, providing external access to the bedrooms.

To further integrate with its natural site, Banánka is topped by a green roof. It also incorporates a shed for firewood storage, a greenhouse for vegetables and a pond stocked with fish for food.
“Although modern, the house is designed to withstand everyday farm-like activities, making it both a contemporary and functional rural retreat,” explained Paulíny.

Other projects recently completed in Slovakia include House of Grid by Beef Architekti, which also prioritises a close relationship with the outdoors, and an old mill converted into a contemporary home by RDTH Architekti.
The photography is by Matej Hakár.
The post Rocky garden hugs Banánka house by Paulíny Hovorka Architects in Slovakia appeared first on Dezeen.

