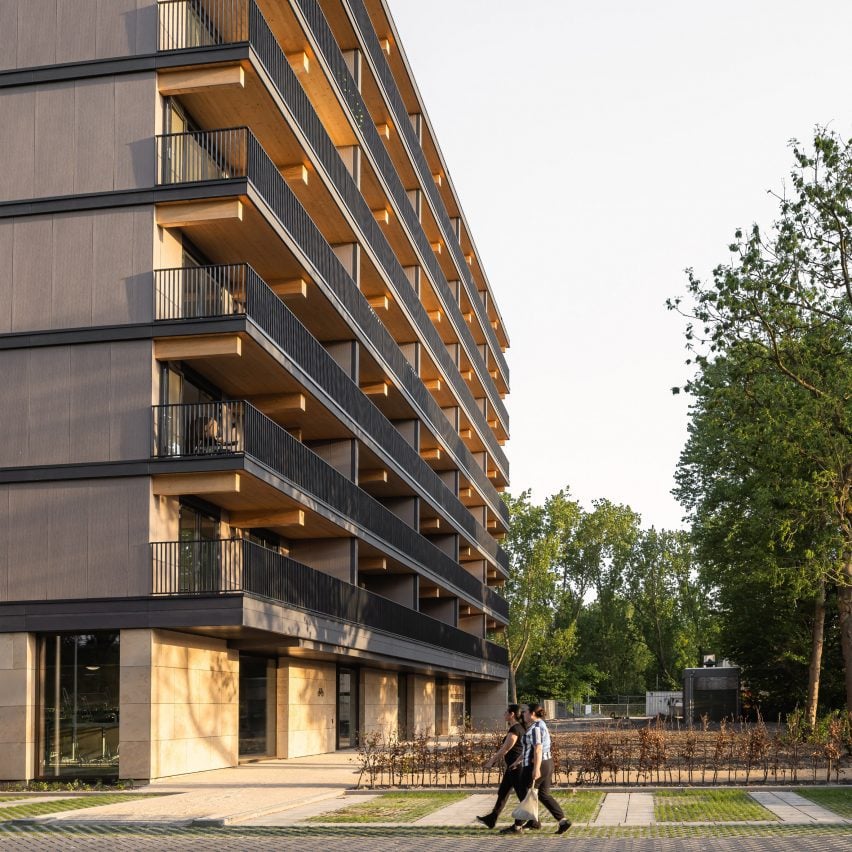Dutch studio Powerhouse Company has completed Valckensteyn in Rotterdam, a mass-timber block of affordable apartments that references the area’s iconic post-war social housing.
Located in the neighbourhood of Pendrecht, the block of 82 affordable rental apartments is Rotterdam’s first mass-timber residential building.
Completed for local housing corporation Woonstad Rotterdam, the block was designed by Powerhouse Company to be a homage to the neighbourhood’s iconic post-war housing blocks.
In particular the studio looked to the 1970s Valckensteyn building, which occupied the site until its demolition in 2012 and gave the new project its name.

“We saw an opportunity in continuing the Valckensteyn legacy of innovation by showcasing that affordable living does not need to make any compromises in design quality, engineering innovation, or elegant form,” Powerhouse Company partner architect Stefan Prins told Dezeen.
“Valckensteyn’s layout is rooted in the post-war Dutch gallery apartment typology, reinterpreted to meet contemporary standards of comfort, sustainability, and community living,” he added.

The apartment building is comprised of two staggered, rectilinear volumes that reflect the layout of the former Valckensteyn building, connected by a central stair and lift core.
While concrete was used to construct both this central core and a ground floor plinth, the rest of the building was constructed from cross-laminated timber (CLT), which Powerhouse Company feels is an “essential” material for meeting housing demands.
“We believe that wood is the material of the future not only because of its environmental footprint benefits, but also for efficiency reasons,” Prins told Dezeen.
“It allows for faster delivery timelines, and utilising it could prove essential in responding to current demand,” he added.

Referencing the gallery or deck access typology commonly found in post-war housing blocks, the eastern facade of Valckensteyn is lined with black steel walkways that provide access to each apartment’s front door.
Facing west, large balconies extend from the living room in every apartment to overlook a communal green space that was designed by landscape studio LAP Landscape & Urban Design.

“The defining architectural gesture of Valckensteyn is the articulated, layered rhythm of the west facade,” said Prins.
“This facade strategy establishes a clear and coherent design language, grounded in a highly rational and cost-efficient construction principle,” he said.
“By developing a single, multifunctional detail, we were able to address structural, climatic, and aesthetic requirements simultaneously, achieving both design integrity and economic efficiency.”

Celebrating its timber structure, the CLT beams and floorplates have been left exposed above the balconies and walkways, which the studio says brings a “warmth and material depth” to these spaces.
Other projects by Powerhouse Company include Europe’s first mass-timber academic building at Tilburg University in the Netherlands, and an off-grid CLT office floating on Rotterdam’s Rijnhaven.
The photography is by Sebastian van Damme.
The post Rotterdam's first mass-timber apartment building is homage to its post-war housing blocks appeared first on Dezeen.

