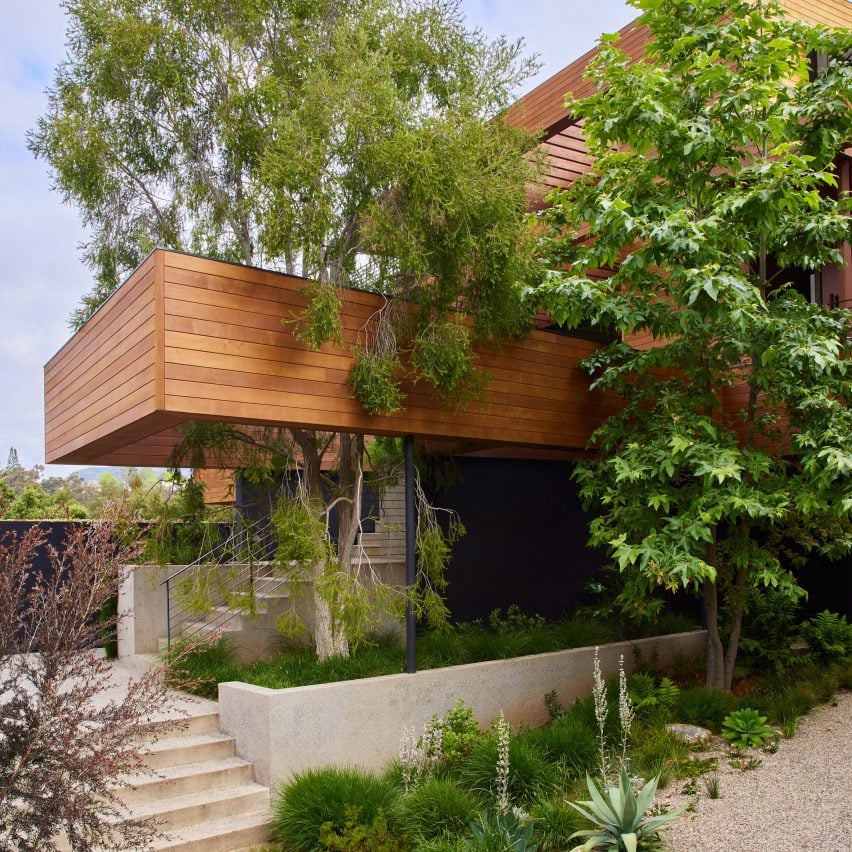Los Angeles-based Assembledge+ and Jamie Bush + Co have teamed up to create the Rustic Canyon Residence in Pacific Palisades, referencing the form of a previous Richard Neutra design, updated using natural materials.
Originally built in 1923 and remodelled in 1937 by Austrian-American architect Richard Neutra, the house sits on the crest of a canyon, surrounded by trees.

After the home was destroyed in 1993, it was replaced with a “post-modern” version, according to the team.
In 2023, architecture studio Assembledge+ and interior designer Jamie Bush + Co. introduced a new design language inspired by the concept of a modern treehouse while maintaining the existing volume and footprint of the 8,000-square-foot (743-square-meter) Rustic Canyon Residence.

“The current design of Rustic Canyon Residence seeks to restore this lost architectural unity, paying homage to its historical roots while integrating the principles of organic modernism,” the team said.
“This project reflects the core of our design philosophy – creating warm, modern spaces that celebrate natural materials, craftsmanship, quality, and a sense of humanity,” principal and founder Jamie Bush said.

The team’s primary objective was to create outdoor connections at multiple levels, working in tandem with the topography.
The lowest level is partially embedded in the hillside with a driveway and autocourt reached from the lower portion of the site. A theatre and gym hold the outer edge of the floor, opening into a deck, while bedrooms and service spaces are tucked against the earth.

On the main level, the roughly L-shaped house is wrapped in windows and sliding door that allow the living spaces to flow out onto various patio and deck spaces, both on the view-oriented downhill side and along the slope where a rectangular infinity pool extends along a series of dark, matte retaining walls draped with vibrant vegetation.
“This continuity harmonizes the built environment with the natural landscape, offering an ideal setting for both relaxation and entertainment,” the team said.

The living room and kitchen are divided by a focal fireplace that features a Brutalist ceramic mural by sculptor Stan Bitters.
“Cedar siding, used both inside and out, blurs the boundary between interior and exterior spaces, seamlessly integrating the home with the natural beauty of Rustic Canyon,” Assembledge+ founder David Thompson told Dezeen, referencing the material palette that was selected to complement the surrounding landscape.

Additionally, the team selected brick, cork, ebonized oak, and black metal to pair with the low-carbon Western Red Cedar cladding.
Rising out of the airy lower levels, the top floor becomes an elevated retreat with views of the Pacific Ocean and Santa Monica Mountains.
The linear primary suite runs along the southwest side of the house, while a walkway that is open to the living room below was transformed into a corner library with operable windows.
“The design reflects a modern yet timeless approach, balancing clean lines and natural materials to restore the home’s modernist heritage while creating a serene retreat that exudes sophistication and warmth,” Thompson said.

Fortunately, the Rustic Canyon Residence was not affected by the recent Pacific Palisades fires, but other Richard Neutra houses were destroyed in the wildfires in January. Neutra’s 1949 Benedict and Nancy Freedman House, as well as the 1950s Kelser and Hees houses, burnt in the devastating fires.
The photography is by Yoshihiro Makino.
Project credits:
Architecture Design: Assembledge+
Interiors: Jamie Bush + Co
Landscape: Chris Sosa Landscape and Terremoto
Construction: Ceci Clarke Construction
Structural Engineering: Labib Funk + Associates
Styling: Amy Chin
The post Rustic Canyon Residence in Los Angeles references early Richard Neutra design appeared first on Dezeen.

