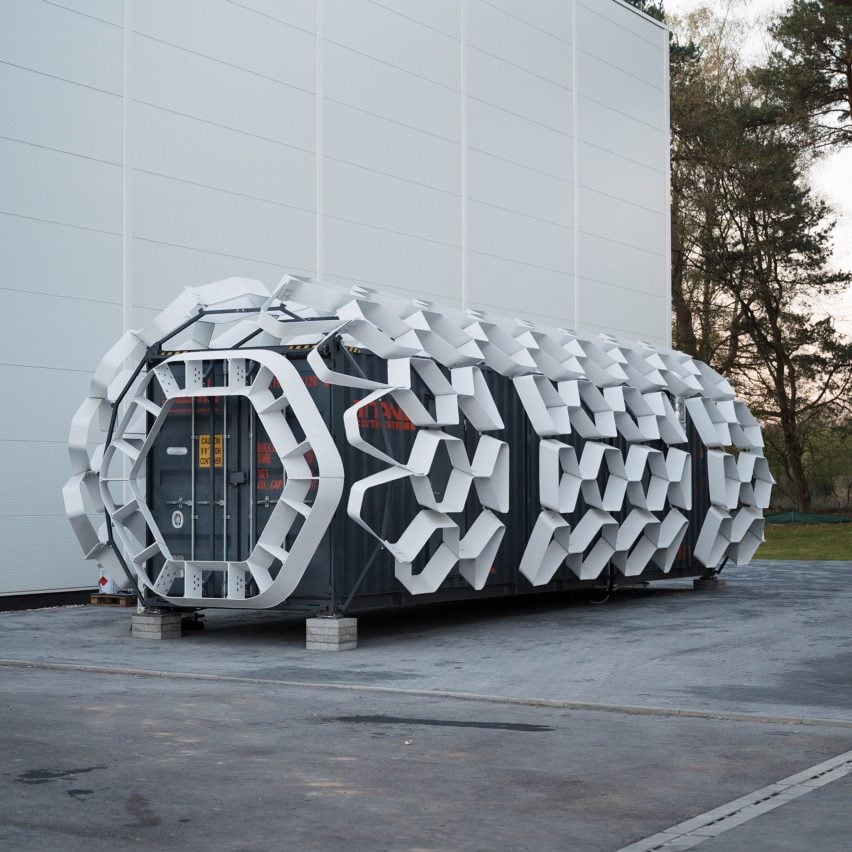Copenhagen design studio SAGA has completed a four-bedroom astronaut training facility for the European Space Agency that will be used to train American and European space professionals for habitation on the moon.
The FLEXHab structure was recently installed at the Luna Analog Facility (Luna) in Cologne, Germany, a facility created by the European Space Agency (ESA) and German Aerospace Center (DLR) that contains a recreation of the moon’s surface for research as part of NASA’s Artemis missions, which aim to make the moon hospitable.

According to SAGA, American and European astronauts will live and work in the pod for several weeks to simulate life on the moon while also performing “moon walks” at Luna.
Arranged along its linear floor plan, the 28-metre-square FLEXHab contains a sleeping unit with four bunk areas, an entrance and airlock area that also contains a bathroom, a lab, and a kitchen and living area, or galley.

The bunk area is located along one end of the habitat and contains four, sealable “sleeping cabins”. Each unit contains personal storage and individual light control for its inhabitants, as well as ventilation.
Nearby, an entrance area is surrounded by solid walls to simulate the airlock system used to enter and exit the habitat. This area also doubles as a “hygiene room” and contains a toilet and shower.

The surfaces in the area are spray washable, both to accommodate the washroom and to prevent contamination when entering the habitat.
A work or lab area is located at the centre of the structure, with individual desks dedicated to each crew member. A cork material lines the wall, while 3D-printed soffits run along the ceiling to conceal lighting.

A kitchen and eating area, or galley, is located at the end of the habitat. Designed to double as the crew’s lounge and workout area, the central dining table is stowable, and workout equipment is stored in cabinets.
A large screen located along the wall simulates a “window” and displays a video of space or the surface of the moon.
On its exterior, the structure is wrapped in a 3D-printed skeletal shell that demonstrates the full scale of the habitat when installed on the moon, including the thickness of bulkheads and other structural elements.
SAGA designed and built the structure at its studio in Copenhagen, converting a former shipping container into the habitat as the standard dimensions provide an accessible approximation of what might be delivered to space.

According to co-founder Sebastion Aristotelis, the ESA requested over 100 functional requirements for the structure, although four elements were most important to consider when designing the habitat: layout and volume, lighting, material selection and airflow and ventilation.
The structure had to be designed efficiently to contain its program, while an assortment of materials, such as cork and vegan suede, were chosen to provide the astronauts with visual and tactile stimulation for psychological well-being.

Ventilation and airflow were optimised to provide a comfortable environment, and most importantly, SAGA created a lighting system that mimics the 24-hour passage of the sun.
“One of the biggest challenges for well-being in space is sleep deprivation,” said the studio. “The most frequently consumed medicine on the ISS is sleep medication.”
“Over the day, the spectrum and intensity of light will change automatically (and slowly) to simulate outdoor lighting and combat the negative effects of being separated from nature.”
Other projects that are part of the Artemis missions include a hard drive designed by BIG that was recently launched to the moon and a 50-metre-tall “solar energy tower” by Foster + Partners that would gather solar energy to power infrastructure in space.
The photography is courtesy of SAGA
The post SAGA completes astronaut training habitat to simulate life on the moon appeared first on Dezeen.

