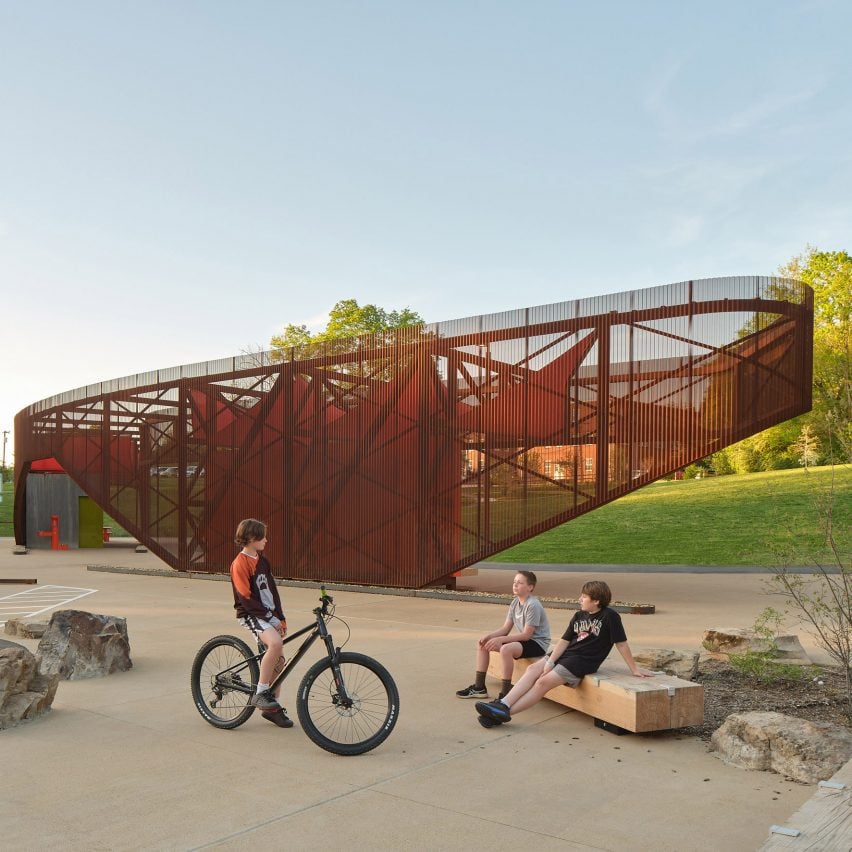Local studio Sanders Pace Architecture has completed a steel pavilion with an “innovative structural cantilever system” in a 100-acre park in Knoxville, Tennessee.
Sanders Pace Architecture designed the 2,475-square foot (230-square metre) Baker Creek Pavilion as the kick off to the City of Knoxville’s urban wilderness planning initiative, which aims to reconnect the city through a 60-mile network of greenways and trail systems that connect a nature preserve, lakes, historic sites, quarries, playgrounds, five city parks and a 600-acre wildlife area.

Inspired by the geometry of the adjacent mountain bike pump tracks and cycling skills park, the team designed a fluid but organized structure that focuses views through the pavilion to the rest of the park.
“The pavilion is designed to be physical and porous from all directions, and, through an innovative structural cantilever system, the pavilion dramatically opens up through uninterrupted spans towards the cycling skills park,” the team told Dezeen.

The curved plan embraces the adjacent community greenspace, the team explained, and divides the pavilion into two programmatic zones – one for gathering and wayfinding and the other for public restrooms.
“Though functional and rectilinear in organization, the overall form of the structure emphasizes fluid continuity from one planar surface to the next,” the studio said.

The pavilion is composed of Corten steel and PVC fabric panels that reflect the area’s industrial history. Designed to weather over time, with minimal maintenance, the tubular steel framework was wrapped in a transparent corrugated skin and topped with parabolic woven panels.
“The light floating frame, when combined with perforated corrugated sheathing, creates a design that embraces porosity, allowing transparency and generous views through and around the pavilion,” the team said.

Only touching the ground in three spots on narrow concrete pads, the large cantilever lifts up to allow access and views to the park, maximising accessible public space. The 160-square-foot (15-square-metre) restrooms are the only air-conditioned spaces, leaving the rest of the pavilion open to the Tennessee climate.
“As a catalytic project, this relatively small structure has impacted city planning strategies, emphasizing connectivity and multi-model transportation infrastructure investment towards providing city-wide access to the Baker Creek Pavilion and the Urban Wilderness of South Knoxville,” the studio said.
The first phase of the $10 million Urban Wilderness Gateway Park project opened in 2024, with the conclusion of the second phase scheduled for later this year.
Design and Construction Services Inc. was selected to construct another structure — a $4.6 million Urban Wilderness Gateway Park pavilion that measures 23,000 square feet (2,137 square metres), approximately one half-mile north of Baker Creek Pavilion.

Other public park projects in Tennessee include a revitalisation of the 4,500-acre Shelby Farms Park by Marlon Blackwell Architects and James Corner Field Operations and the construction of a timber shade pavilion at the waterfront Tom Lee Park by Studio Gang and SCAPE – both located in Memphis.
The photography is by Keith Isaacs.
Project credits:
Architect: Sanders Pace Architecture
Landscape architect & urban planning: PORT Urbanism
Civil engineer: JMT
MEP engineer: Facility Systems Consultants
Structural engineer: FE Engineering
Graphic design: Robin Easter Design
The post Sanders Pace Architecture cantilevers porous steel pavilion over Tennessee park appeared first on Dezeen.

