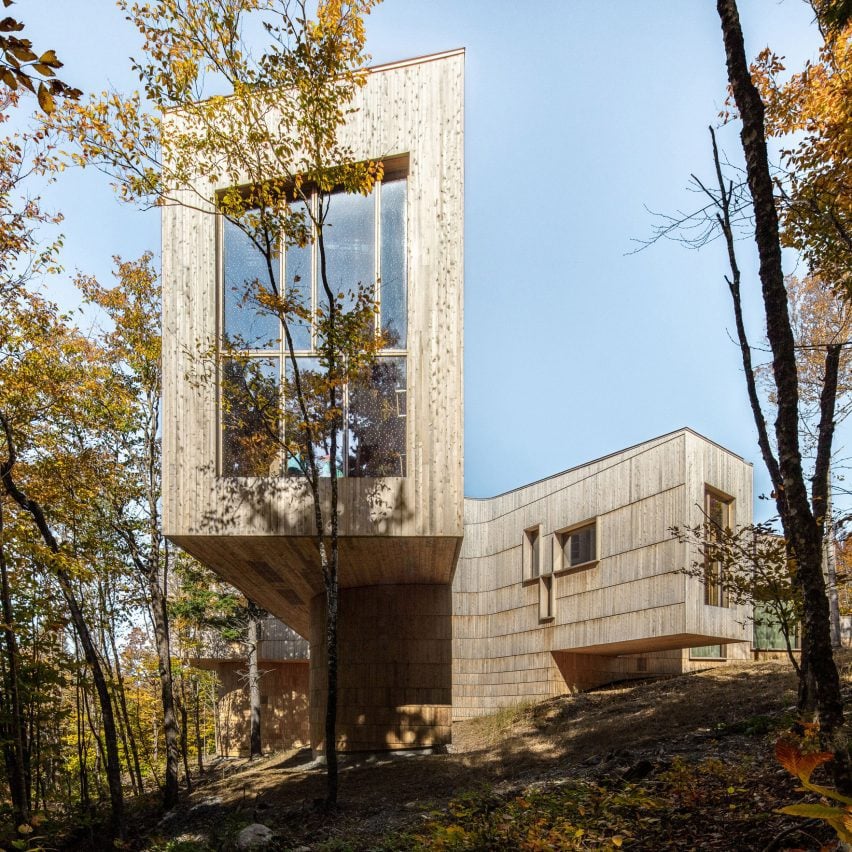Norwegian studio Saunders Architecture has completed a mountaintop visitor centre in northern Maine, USA that celebrates the region’s Indigenous peoples.
Officially opening today, 21 June 2025, the remote Tekαkαpimək Contact Station sits atop Lookout Mountain within the present and traditional homeland of the Penobscot Nation.

Located on a 23-acre site and covering 7,900 square feet (734 square metres), the cedar-clad building serves as a welcome centre for visitors to the Katahdin Woods and Waters National Monument.
“Katahdin is a culturally significant place to the Wabanaki people, where connecting watersheds provide important travel routes for Wabanaki people of Maine, comprised of Maliseet, Mi’kmaq, Passamaquoddy, and Penobscot Nations,” said the centre’s team.

Tekαkαpimək – pronounced “deh gah-gah bee mook” – is a Penobscot word for “as far as one can see” and the centre enjoys a lofty vantage offers over the forested landscape.
The building was designed by Saunders Architecture with consultation from a Wabanaki advisory board, and is roughly laid out in a cross shape with an extra diagonal branch cantilevered from its east-facing entry volume.

A plaza in front of the main entrance extends downhill through the trees as steps that lead to an eastern lookout and gathering circle.
This landscape feature, designed by Reed Hilderbrand, allows visitors “to greet the day’s first light, reflecting traditions of the People of the Dawn and providing views to all Wabanaki homelands” according to the design team.

From the building’s entrance, the roof slopes up so that the majority of the Douglas fir interior benefits from a double-height ceiling.
Each wing is lined on each side with exhibits that introduce visitors to the area’s geography and Wabanaki culture and traditions.

Educational exhibits, commissioned artworks and trail maps are found throughout, while an attendant desk can provide additional information and resources.
Deep walls created by a frame of glulam columns assist with structural support and also accommodate seating, while three fireplaces through the building keep visitors warm in the winter.
Huge bird-safe windows face the four cardinal directions, offering views over the landscape and creating an interplay of light throughout the day.
“As singular as its surroundings, Tekαkαpimək Contact Station is a work of collaborative design and construction, intentionally imbued with Wabanaki knowledge,” said the team.

The Katahdin Woods and Waters National Monument was created by Roxanne Quimby, a cofounder of skincare brand Burt’s Bees, who began buying up land in the region in 2001 before donating 87,563 acres to the American people in 2016.
Now managed by the National Parks Service, it is a designated International Dark Sky Sanctuary with “some of the darkest skies east of the Mississippi River.”

Founded by Canadian architect Todd Saunders, Saunders Architecture is perhaps best known for the buildings it designed for Canada’s Fogo Island – including a series of remote artist’s studios and a hotel and gallery set against rugged terrain.
Elsewhere in Maine, Lever Architecture has proposed an expansion to the Portland Museum of Art that aims to honour the state’s history through the use of mass timber.
The photography is by James Florio. All Wabanaki Cultural Knowledge and Intellectual Property shared within this project is owned by the Wabanaki Nations.
Project credits:
Wabanaki advisory board: Natalie Dana-Lolar, Passamaquoddy/Penobscot; John Dennis, Mi’kmaq; James Eric Francis, Sr., Penobscot; Nick Francis, Penobscot; Gabriel Frey, Passamaquoddy; Jennifer Gaenzle, for Mi’kmaq; Suzanne Greenlaw, Maliseet; Newell Lewey, Passamaquoddy; Jennifer Neptune, Penobscot; Kendyl Reis, for Mi’kmaq; Richard Silliboy, Mi’kmaq; Donald Soctomah, Passamaquoddy; Chris Sockalexis, Penobscot; Isaac St. John, Maliseet; Susan Young, for Maliseet
Indigenous Intellectual and Cultural Property (ICIP) consultant: Dr. Jane Anderson, ENRICH (Equity for Indigenous Research and Innovation Co-ordinating Hub)
Design architect – Norway: Todd Saunders, Saunders Architecture
Architect of record – USA: Alisberg Parker Architects
Structural engineer: Atelier One
Surveyor, civil engineer, and structural engineer of record: Haley Ward
Landscape architect: Reed Hilderbrand
Construction management: Wright-Ryan
Environmental and energy consultant: Transsolar
Interpretive planning: Tūhura Communications
Exhibit writer: Jennifer Neptune, Penobscot
Documentarians: James Eric Francis, Sr., Penobscot; Nolan Altvater, Passamaquoddy
Exhibits, wayfinding and signage design: WeShouldDoItAll (WSDIA)
Exhibition fabrication: Split Rock Studios
Signage Fabrication: DCL
Site work and road construction: Emery Lee & Sons
Landscape site work: OBP Trailworks
Creative program management: Erin Hutton Projects
The post Saunders Architecture designs remote visitor centre for Maine monument appeared first on Dezeen.

