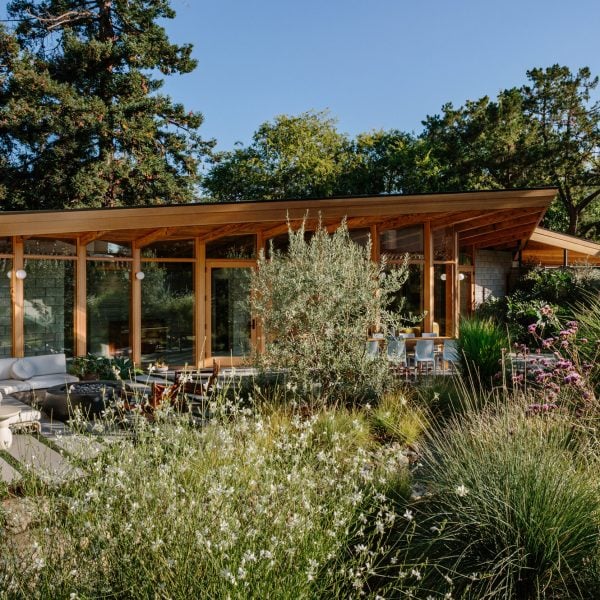US studio Schwartz and Architecture has completed a sensitive renovation and expansion of the Green House, which was built in 1966 and designed by Aaron Green, an associate of Frank Lloyd Wright.
Located in the Silicon Valley city of Palo Alto, the house was revamped for a couple with three kids. When the clients bought the house, it was “virtually untouched by the original owners”, said San Francisco-based Schwartz and Architecture, or S^A.
The house is named after its original architect – Aaron Green, who served as Wright’s West Coast representative starting in 1951. In addition to working on dozens of Wright’s projects, Green also ran his own practice.
For this house, Green conceived a low-lying structure with a footprint that was roughly triangular in shape.

Walls were made of concrete masonry, and the home was topped with a sculptural roof with exposed wooden beams. Long drainage scuppers folded down toward the ground.
In addition to its designer, the house is also notable for its developer.

It sits within the Palo Verde neighbourhood, which was developed starting in the 1950s by Joseph Eichler, who is credited for introducing modern-style tract housing to America following the Second World War.
Of the 11,000 homes Eichler built in California, about 2,700 of them were in Palo Alto.

The remodelling of the Green House – much of which took place during the Covid pandemic – involved a full overhaul of the 1960s dwelling, along with the addition of an attached volume and two detached outbuildings.
The architects approached the project with the attitude, “First, do no harm” – a dictum credited to the ancient Greek physician Hippocrates.

“When we first met on site, we discussed the importance of respecting the integrity of the original home and landscape,” said Schwartz and Architecture.
“Our challenge was to protect the design integrity of the home while adding a substantial amount of space to make the home viable for a young family with three children.”

It is nestled into a “flag lot”, which has a long, narrow driveway connecting to the main road.
The original house totalled 1,590 square feet (148 square metres) and contained three bedrooms and two bathrooms, along with public areas. Figuring out how to enlarge the home was a challenge, according to the studio.

“Given the spider-like sculptural roof and scuppers of the original, the home already was a complete thought, with no obvious solution of how to add to the composition,” the team said.
“Our first design move was to head off the existing downward sloping roof beams mid-span and add a small rear addition along the entire length of the house, under a new upward-sloping roof.”

Lifting up the roof brought more light into the existing kitchen and bedrooms, which formerly had very low ceilings, and allowed for hidden cove lighting.
The team also raised the roofline and scupper in the front of the house, forming a new carport. The original carport – which was low and no longer met local code requirements – was transformed into a family room with a sunken conversation pit, drawing upon the home’s “mid-century vibe”.

The team also added a boxy volume to contain a primary bedroom suite, which is tucked behind a board-formed concrete wall.
“Taking inspiration from the home’s existing concrete block walls, our addition peeks out behind the new wall – referential but deferential,” the firm said, adding that a clerestory in the addition counters the heaviness of the original roof.

The concrete floor slab could not be punctured, so the team replaced the original flooring with large-format tiles made of terrazzo.
Certain custom furnishings were retained and updated. For instance, chairs were re-upholstered with patterned fabric. Michigan-based interior designer Sarah Sherman Samuel worked with the team on material selections and furnishings.

Among the special features is a secret bookcase/door in one of the kid’s rooms, which connects to the primary bathroom.
In total, the firm added 1,512 square feet (140 square metres) to the house. It now encompasses 3,102 square feet (288 square metres) and contains four bedrooms and three and a half baths.
The studio also added a gym and office building totalling 288 square feet (27 square metres) and an accessory dwelling unit, or ADU, containing 215 square feet (20 square metres).
The landscape – created by local firm Boxleaf Design – features patches of tall grasses, flowers and trees laced with stone pathways.

Throughout the overall project, the team was guided by the notion of letting the “modern interventions shine” while always asking: “What would Aaron do?”
Other work by Schwartz and Architecture includes a Silicon Valley courtyard-style house that is fronted by a tall “acoustic wall” and a cedar-clad ADU that serves as a “jumping off point” for modern design in California’s wine country.
The photography is by Ayla Christman.
Project credits:
Architecture and interior design: Schwartz and Architecture (S^A)
S^A team: Neal J.Z. Schwartz (founder and principal), Christopher Baile (principal), Wyatt Arnold (principal), Neil O’Shea (senior specialist)
Interiors: SSS Atelier
Lighting design: Loisos & Ubbelohde
Landscape design: Boxleaf Design
Contractor: Marrone & Marrone
Structural engineer: SWM & Associates

