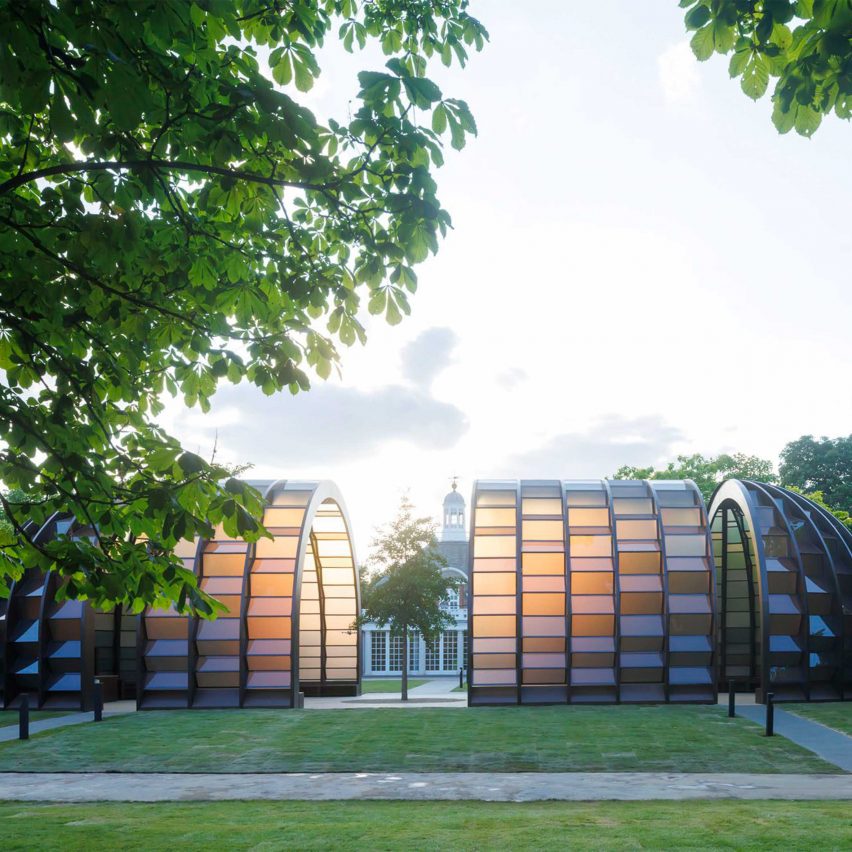In this video interview produced by Dezeen for the Serpentine, Bangladeshi architect Marina Tabassum discusses the ephemeral nature of her Serpentine Pavilion in London.
Tabassum designed A Capsule in Time, a light-filled partially sheltered structure, with her practice Marina Tabassum Architects as part of the annual Serpentine commission.

Named as one of the 100 most influential people in 2024 by Time magazine and selected as Dezeen Awards Architect of the Year in 2024, Tabassum’s pavilion follows Minsuk Cho’s 2024 star-shaped pavilion and Lina Ghotmeh’s À Table in 2023.
Tabassum’s structure was made up of four arched timber modules, taking the form of a “half-capsule”, organised around a central courtyard.
” [The pavilion] has this very archaic form and has a certain sense of enclosure, but we’ve made these cuts, and that also creates a connection to the park and the surrounding,” explained Tabassum.
“There is a blurring of the boundaries,” she continued.
“I think that is an idea of a pavilion paradigm that really exists also in our landscape in Bangladesh, where we have a subtropical climate, and in order to build architecture, all you need is a roof over your head, so the boundary between in and out is almost non existent.”

Within the glued laminated timber (glulam) frames, Tabassum arranged translucent, steel-framed polycarbonate panels in a gradient-like pattern.
“Light, to me, is an important material in architecture,” said Tabassum. “I don’t see just as a by product, but I design with light.”
“We’ve used these coloured panels, which brings in a beautiful light – a lot of the colours are from the surroundings, the trees, the sky,” she continued.
“They have taken on a life of their own, which I think is quite beautiful.”
At the centre of the pavilion is a small courtyard, with a singular gingko tree that aligns with the bell tower of the Serpentine South gallery.
“The gingko tree is one of the most resilient trees, one of the oldest trees that are still surviving,” said Tabassum.
“There’s this fan shaped leaf, which is really beautiful.”
Throughout the summer the pavilion will play host to the Park Nights programme, with a series of live performances and events taking place in the space until the end of its residence in October.
“Towards September, October, when this pavilion will slowly be coming to its end, the gingko will give out a beautiful yellow colour, and so that would be a nice way of bidding farewell to this pavilion,” said Tabassum.

The pavilion will be disassembled with the aim of the structure being re-used as a library or public space.
“The afterlife for the Serpentine Pavilion is quite important in our mind, it has to have a certain purpose to it,” explained Tabassum.
“We want this to be used as a public space. And for us, it would be really nice if this can be turned into a library,” she continued.
“At a time when book bans and all kind of knowledge is being threatened in many parts of the world, this would be an apt space where knowledge and the institution of library can really take place.”

Tabassum also designed the pavilion to leave a memory of itself in the park.
“As the pavilion [is] packed up and maybe going to its next afterlife, the tree will remain in the park and will find a new life,” she said.
“So someday, when I come back, a part of the pavilion will still remain in the garden.”
The Serpentine Pavilion is open to the public until 26 October 2025 at the Serpentine in London. See Dezeen Events Guide for an up-to-date list of architecture and design events taking place around the world.
Partnership content
This video was produced by Dezeen for the Serpentine as part of a partnership. Find out more about Dezeen partnership content here.
The post Serpentine Pavilion reflects "a blurring of the boundaries" says architect Marina Tabassum appeared first on Dezeen.

