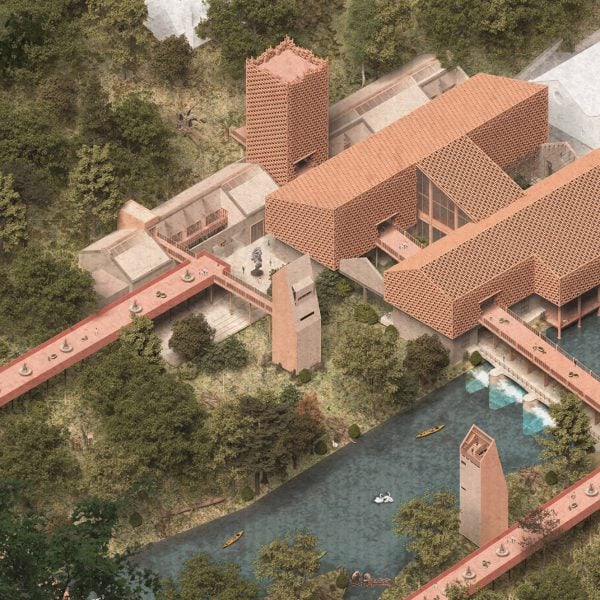Dezeen School Shows: we’ve selected seven student projects featuring in Dezeen School Shows that adaptively reuse previously built spaces.
This roundup highlights the work of architecture and interior architecture students who have chosen to focus on adaptive reuse in their coursework.
Adaptive reuse refers to avoiding building from scratch due to its environmental impact, and instead choosing to reuse existing structures and assigning them new purposes.
An e-waste recycling centre in a former Apple store in San Francisco, a theatre in an abandoned power station in Sydney and a centre for visually impaired individuals in a disused dock in western Scotland are among the following projects.
The selection of projects come from interior architecture and architecture students enrolled at international institutions including the University of Nottingham, Manchester School of Architecture, Kingston University, Amsterdam University of the Arts, the University of New South Wales and California College of the Arts.
The Value of Decay: Accessing the Ruins of Lumsdale by Abbie Gale
During her time at the University of Nottingham, Abbie Gale examined a site in the Peak District, UK, to explore how dilapidated buildings can be “maintained and embraced”.
The project involved designing auxiliary structures that enhance the preexisting ruins on the site, without tampering with them too heavily.
“The scheme explores ways to respond sensitively and radically to the existing context using the three scales of landscape, building and detail,” said Gale.
“Raised walkways and walled gardens enhance site accessibility. New industry and a visitor’s courtyard evoke the concept of ‘ruins in the making’.”
Student: Abbie Gale
School: University of Nottingham
Course: MArch Architecture (ARB/RIBA Part 2)
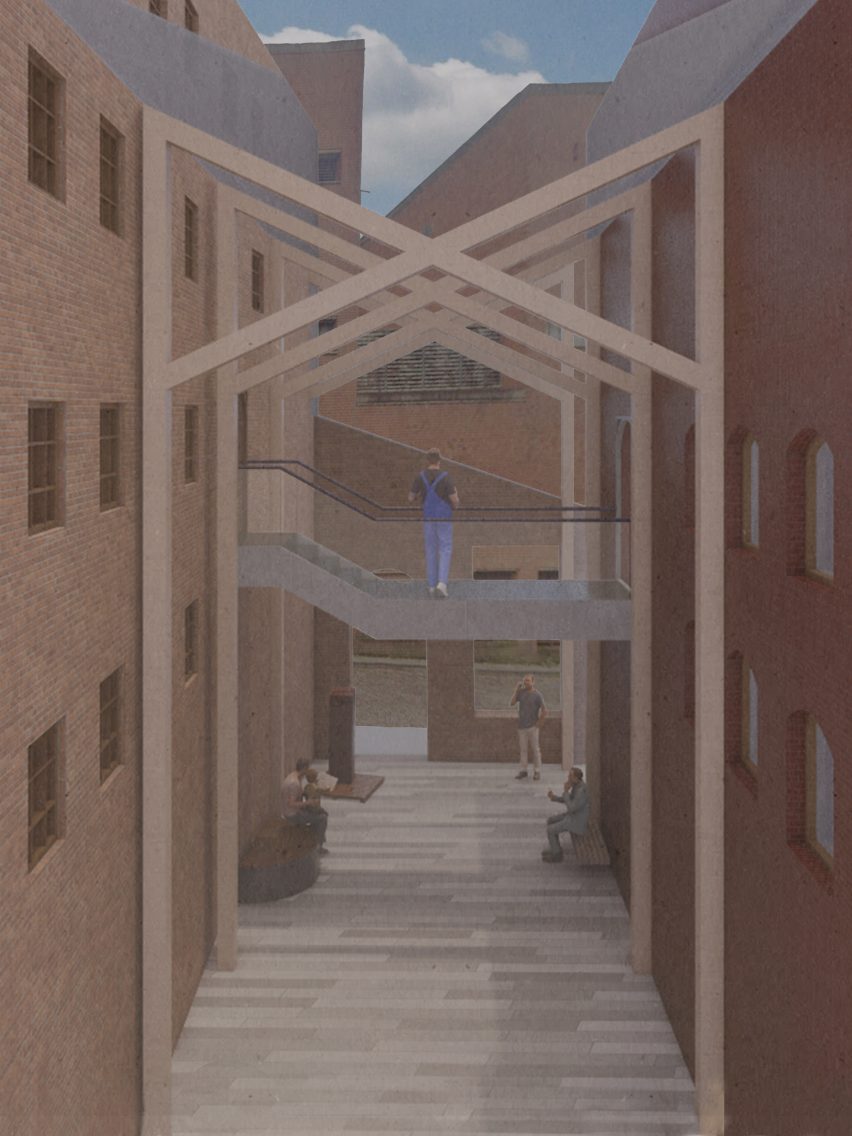
Preston Crafthouse – a dialogue between existing and new by Ariel Hei Nok Wong
Architecture student Ariel Hei Nok Wong designed a furniture and textile upcycling centre in and around a former textile factory in Preston, Lancashire.
The site’s new use honours the city’s status as a former textile manufacturing hub and the newly inserted structures sit side-by-side with the historic buildings.
“Reimagining the historical textile industrial centre as a furniture and textiles upcycling hub addresses the issue of conspicuous consumption of mass-produced standardised products in modern-day society,” said Wong.
“Craftsmanship becomes an opposing force, allowing people to transform raw materials into unique objects with their own hands.”
Student: Ariel Hei Nok Wong
School: Manchester School of Architecture
Course: BA3 Atelier Continuity in Architecture (CiA)
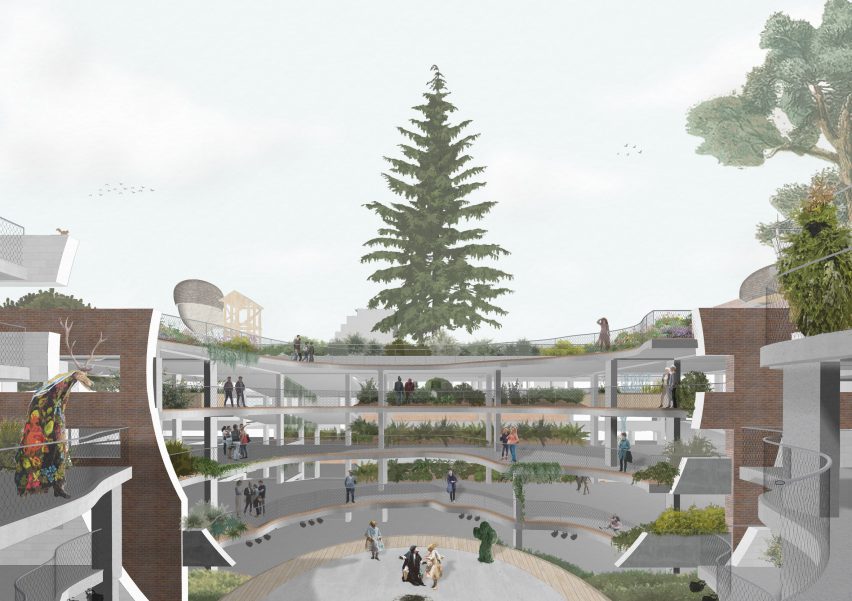
Dreams, Myths and Fairytales by Reuben Truman
An underutilised multi-storey car park becomes a theatre celebrating British folklore in architecture student Reuben Truman’s project entitled Dreams, Myths and Fairytales.
The scheme sees the site’s various levels turned into “urban forests” and encourages users to engage with the process of storytelling and embrace the way nature changes from season to season.
“The thesis looks at understanding the natural cycles of a city and discovering the forgotten spirits that once ruled the land we walk upon today,” said Truman.
“The final proposal imagines underused car parks found in Kingston as urban forests.”
Student: Reuben Truman
School: Kingston University
Course: Architecture (ARB/RIBA Part 2) MArch
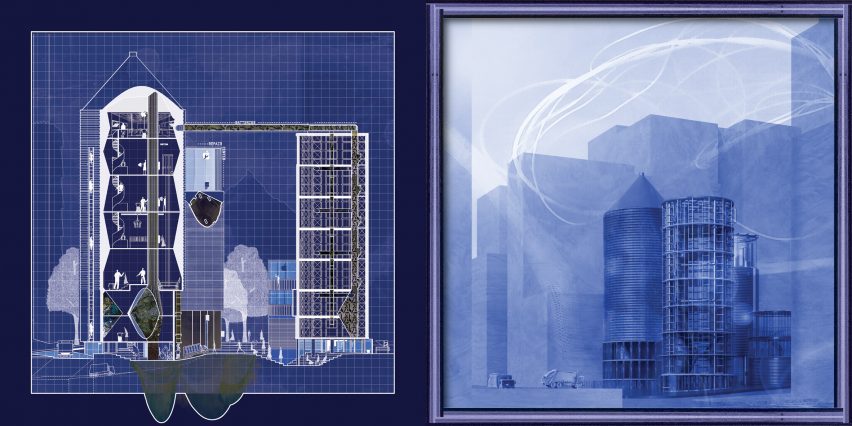
Reimagining E-Wasteland by Ayse Elif Aydinli
Ayse Elif Aydinli’s project sees the Apple store in downtown San Francisco turned into an e-waste recycling and upcycling hub.
The building’s new use aims to subvert its original purpose as an outlet for tech giant Apple, which is a symbol of capitalism and tech-related consumption.
“The Apple store is one of the most potent symbols of capitalistic materialism, the culture of planned obsolescence, throw-away culture and the aesthetics of consumerist desire,” said Aydinli.
“The thesis imagines taking over this iconic urban space and transforming it into a new typology of civic infrastructure, one that critically reveals the economic, cultural, and environmental mechanisms that make it function.”
Student: Ayse Elif Aydinli
School: California College of the Arts
Course: Master of Architecture Thesis
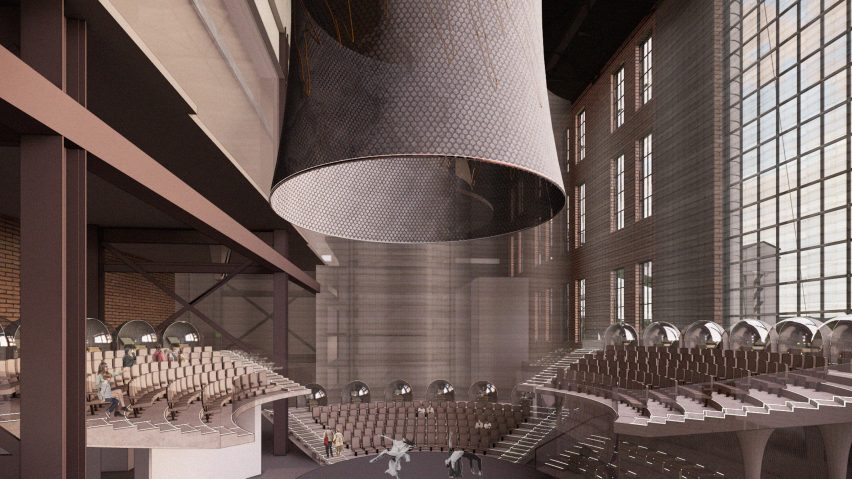
White Bay Power Station by Samantha Goodsell
Interior architecture student Samantha Goodsell created a scheme for an abandoned power station during her time studying at the University of New South Wales.
A performance space with tiered seating and a central, ground-level stage occupy one of the building’s main halls.
“This project embraces human diversity and encourages the idea that variety and difference amongst us is our strength and unlocking and celebrating this is our human potential,” said Goodsell.
“This is a centre of potential, challenging our past and suggesting change through the celebration of physical and cultural inclusion and neurodiversity.”
Student: Samantha Goodsell
School: University of New South Wales
Course: Bachelor of Interior Architecture (Honours)
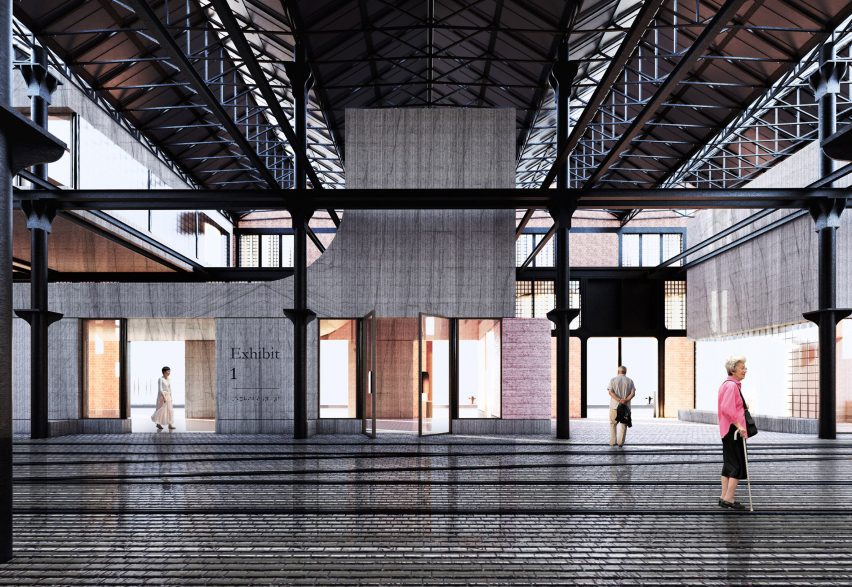
The Eyes Are the Windows to the Soul by Gavin Fraser
Based in the Scottish town of Greenock, architecture student Gavin Fraser repurposed disused docks and sugar warehouses into a social and medical centre that caters to people with visual impairments.
The project aims to tackle the psychosocial effects of living with reduced vision by fostering a sense of community and facilitating activities including art, music and horticulture.
“This project seeks to address the often-overlooked mental health issues associated with visual impairment,” said Fraser. “It combines clinical and social responses, redesigning eye hospitals to prioritise patients’ mental wellbeing.”
“The project promotes community integration, education and financial independence for visually impaired individuals.”
Student: Gavin Fraser
School: Amsterdam University of the Arts
Course: Architecture
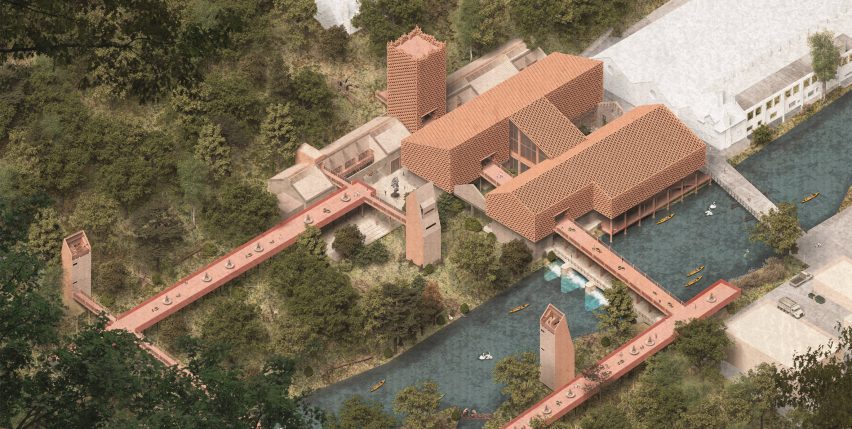
University of Nottingham architecture student Michael Tanjaya’s design scheme took a former wire-making factory in the Midlands, UK, and turned it into a community and arts centre.
The project aims to reconnect local people with both their communities and natural surroundings.
“This project is driven by the idea that architecture should learn from nature,” said Tanjaya. “With the concept originating from nest research, the project questions and explores the concept of nesting from various perspectives.”
“The structure reinforces sustainability by adapting nature’s solutions in construction, inspired by and reflecting the historical and cultural qualities of the location.”
Student: Michael Tanjaya
School: University of Nottingham
Course: Bachelor of Architecture BArch (ARB/RIBA Part 1) and Architecture and Environmental Design MEng (ARB/RIBA Part 1 CIBSE)
Partnership content
These projects are presented in school shows from institutions that partner with Dezeen. Find out more about Dezeen partnership content here.

