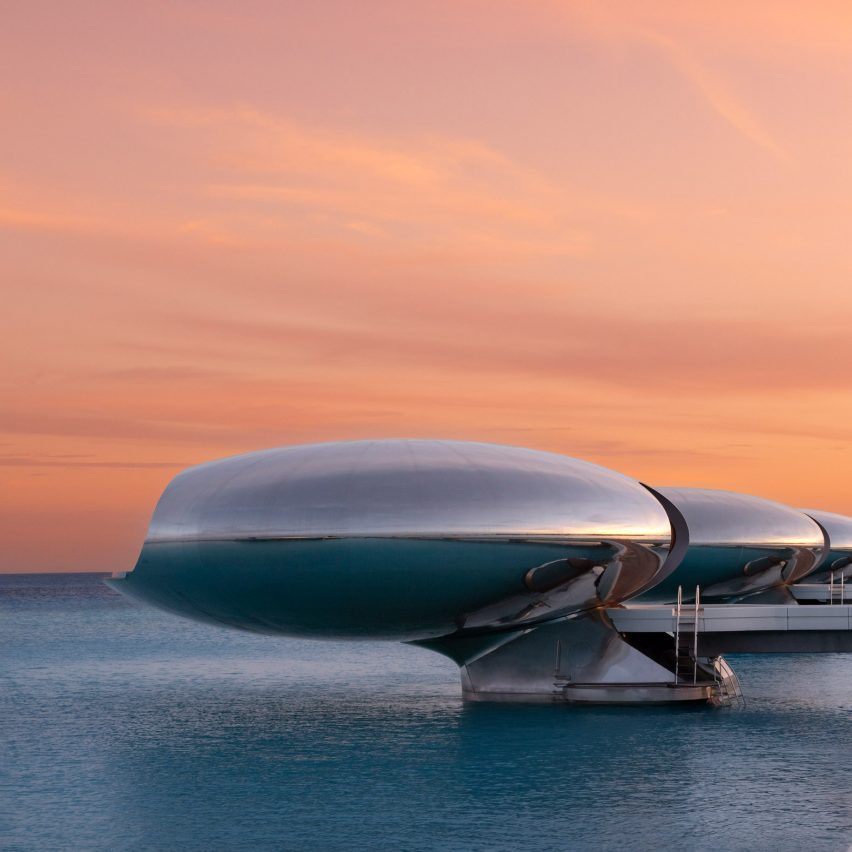The Shebara Resort has opened on Saudi Arabia‘s Red Sea coast, featuring mirrored orbs developed by Killa Design and interiors by Studio Paolo Ferrari that were crafted to make best use of the complex curved dimensions.
Shebara is a luxury resort set on a series of uninhabited islands off the coast of Tabuk Province, Saudi Arabia. The resort comprises a string of 38 overwater villas and 35 beachfront retreats that aim to immerse guests in the natural surroundings.

Architecture studio Killa Design oversaw the architecture project for developer Red Sea Global, which described the resort as a self-sufficient, solar-powered destination “where barefoot luxury meets conservation.”
The overwater villas were designed to evoke a string of pearls, with each polished stainless-steel orb reflecting the sea and sky. The one-bedroom villas have an internal floor area of 103 square metres, while the two-bedroom versions measure 189 square metres.

Guests enter the pods through openings carved into one side. Living spaces and bedrooms are arranged on either side of the central entrance, with glass sliding doors creating a seamless connection with the outdoor patios and infinity pools.
The same architectural form was used for the beachfront villas, which follow similar dimensions and layouts but provide larger outdoor spaces overlooking the beach and sea.

In addition to the one- and two-bedroom villas, Shebara also offers two collections of properties set on their own private islets. The Crown Villas Ensemble and Royal Villas Ensemble both feature three one-bedroom villas and a three- or four-bedroom villa with exclusive beach access.
Toronto-based Studio Paolo Ferrari was responsible for the resort’s interior design, which seeks to balance timeless elements with furniture and finishes that complement the architecture’s progressive design language.

“There’s something transcendent about the resort, taking us back to dream-like cinematic sequences,” said the studio’s principal Paolo Ferrari.
“We were tasked with creating something extremely forward-looking and captivatingly enigmatic, but wanted to ensure the guest experience still felt crafted and natural.”
Shebara’s unusually shaped architectural forms prompted the need for a highly bespoke solution that responds to the complexity of the internal dimensions.
“The relationship between the interior architecture and furnishings, as well as finishes, was studied in detail,” Ferrari explained.
“Headroom clearance, proximity to the curving walls and ceiling planes, and the compressed proportion on the perimeter was impossible to address strictly in plan and had to be fully explored in three dimensions.”

The interiors feature custom furnishings, including elongated sofas and curvilinear bed frames that follow the concave walls. These elements were handcrafted in materials such as stainless steel or high-gloss wood to emphasise their sculptural forms.
Spaces are delineated by built-in and free-standing furnishings, with leather-clad walls featuring bronze inlay used to create partitions between rooms where required.

The furniture is designed with dynamic lines that echo the architectural forms. Organically shaped sofas and armchairs are complemented by metal standing lamps and glass pendants suspended above the onyx-topped dining tables.
Each Shebara villa contains a monolithic wall-mounted bar cabinet rendered in mirrored steel. The reflective pods incorporate automated hydraulic doors that open to reveal an interior lined with red leather.
“They’re these mesmerising and perplexing things,” Ferrari said of the cabinets. “This is the invention in the room; the never-before-seen thing.”

The amorphous furniture designs aim to showcase quality craftsmanship and engineering, as well as introducing familiar natural forms and materials that juxtapose with the otherworldly architecture.
For the bedrooms, Ferrari’s firm designed bed frames that follow the curve of the wall and incorporate nightstands into their cascading forms.
The beds in the Overwater Villas are finished in stainless steel, leather and mirrored glass, while the bed in the Royal Villa’s principal suite is carved from solid onyx.

Bathroom fixtures designed for the project include cantilevered circular mirrors, vanities in solid oak or mirror-polished steel, and monolithic freestanding baths with flowing forms.
The islands that make up the Shebara resort sit within a coral reef surrounded by an ecosystem consisting of mangroves, sand dunes, sea grasses and desert flora.
The development has a LEED-Platinum environmental rating, due to its use of renewable energy from an onsite solar farm, as well as a desalination plant and circular waste management system that the developer said makes it mostly self-sufficient.

Shebara is the latest project by Killa Design. The studio is best known for designing the distinctive Museum of the Future in Dubai, which consists of an elongated ring decorated with Arabic calligraphy.
Studio Paolo Ferrari’s previous projects include a cinematic interior for a Toronto restaurant and a cannabis dispensary featuring mirrored ceilings and custom-made sniff jars.
The photography is by Ema Peter Photography.
The post Shebara Resort features shiny cantilevered pods and "transcendent" interiors appeared first on Dezeen.

