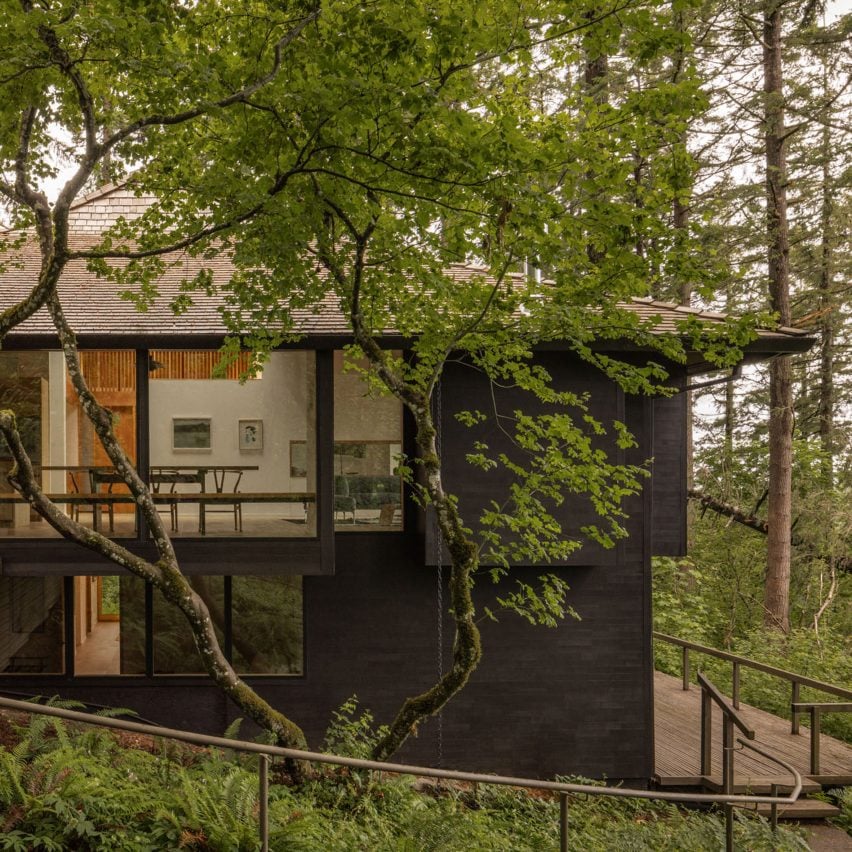Seattle studio SHED Architecture & Design has renovated a 1960s house designed by American architect Saul Zaik on a forested site overlooking Mount Hood in Portland, Oregon.
Originally built in 1963, the Mori House ushered in a new era in 2024. Its renovation honours Zaik’s design while catering to the clients’ modern minimalist style.

Zaik designed the house on a steep slope with the entrance sequence climbing down the slope. The north side of the house is open to the views – a hallmark of Pacific Northwest regional style that worked to integrate the landscape with natural materials and light.
“We inherited a great and unique structure, and the primary driver for the project engaged the principle of addition through subtraction,” Robert Arlt, architect at SHED Architecture & Design, told Dezeen.

The square, 345-square-metre (3,715-square-foot) house is centred around a skylight at the peak of the hip roof form.
“Given the task to reconfigure the circulation, remove the loft, and maximise natural light, the question we kept coming back to during the design investigation was how do we do that so the central skylight can organise and impact every space in the home?” Arlt said.

In order to clarify and expose the skylight, the team relocated functions to the perimeter of the plan, rather than collecting them at the centre.
The team worked to create a clear separation of private and public areas by reconfiguring the existing spiral staircase to a single-turn stair tucked along the southern entry.

“This allowed detailed interventions to engage the existing structure, including the slat screen wrapping the stairwell and primary suite hall to filter the light to the north spaces outside the core,” the team said, which added that it emphasised the house’s structural nail-laminated wood.
“On the primary level, there isn’t a room from which you cannot see and experience the light and in numerous, changing ways throughout the day and seasons.”

The renovation also increased the usability of the outdoor deck spaces, particularly on the basement level. The new configuration allows the lower level to open to the outside in two directions, taking advantage of the sloping terrain.
On the interior, the natural material palette links to the surrounding landscape through the exposed structural ceiling of refinished fir.
Meanwhile, the stone tile and volcanic stone countertops complement the ash, cedar, and vertical-grain fir finishes.
Outside, the team replaced the cedar cladding where needed and stained it a dark tone to help the house recede into the site.

SHED Architecture and Design emphasised the sustainability of reuse exemplified in the project.
“The single biggest sustainable aspect of the project is the reuse of the building,” the team said.
“Other features include the skylight and other large openings negate the need for artificial lighting and new dense pack insulation throughout, efficient windows, and a new furnace also reduce energy demand.”

Other recent residential renovations that SHED has completed include an update to a mid-century home by cartoonist Irwin Caplan, an overhaul inspired by circus tents and Japanese architecture and the conversion of a 1950s adult living facility into a single-family home — all in Seattle.
The photography is by Rafael Soldi.
Project credits:
Original architect: Saul Zaik
Renovating architect: SHED Architecture & Design
Project team: Prentis Hale, Robert Arlt
Contractor: Purch and Holding
Structural engineer: Grummel Engineering
The post SHED Architecture & Design centres Portland house renovation around skylight appeared first on Dezeen.

