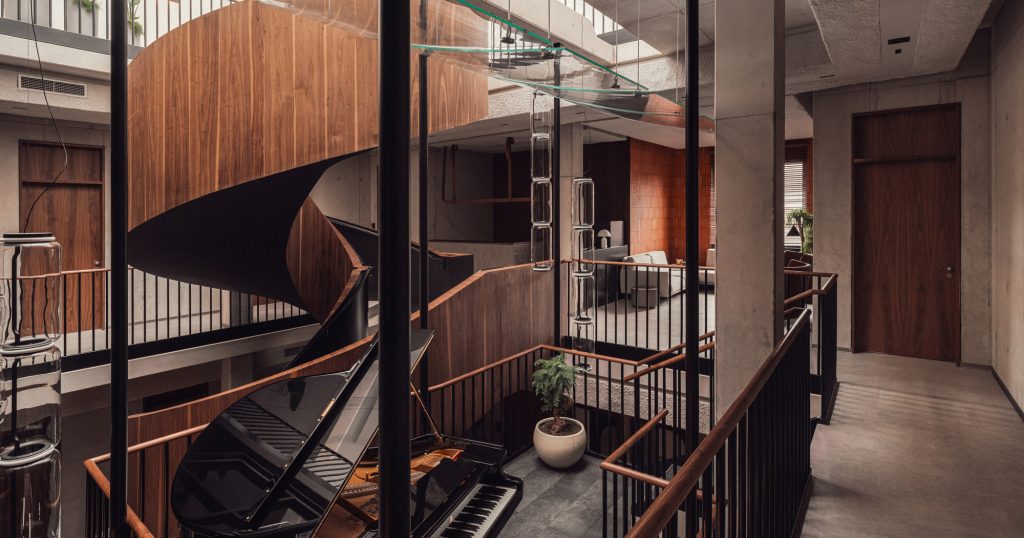The countdown to 13th Annual A+Awards winners’ announcement has begun! Stay updated by subscribing to Architizer’s Awards Newsletter.
Whether it’s a dash to A&E after an overly ambitious encounter with a mandoline or for a longer stay when a bit more help is required to get back on our feet, nobody loves a trip to the hospital. Medical spaces are very rarely places we look forward to visiting. Of course, they are institutions of necessity, but for too long, their design — clinical, functional and indifferent to anything other than cleanliness — has conjured feelings of stress, isolation and waiting-room purgatory.
Yet, hospitals don’t have to feel like this. Research shows that the built environment plays a crucial role in psychological well-being and physical recovery. Studies have linked natural light with improved circadian rhythms and shorter hospital stays, while exposure to nature has been proven to lower blood pressure and reduce the need for pain medication. All the while, thoughtful layouts can ease staff fatigue and reduce medical errors while considered acoustics lessen stress for patients and caregivers alike.
Thanks to this research, architects and designers are now shaping healthcare spaces that feel more like boutique hotels, designed to include biophilia, support the community, and, most crucially, improve health. They recognize that comfort and dignity are not luxuries that should be reserved for only those who can afford them. They are essential components of care.
The following eight projects challenge the clinical cliché, showcasing exceptional design that can make all the difference. Especially when you’d much rather be anywhere else.
Dental Clinic
By IFAgroup, Gdańsk, Poland
Jury Winner, Hospitals and Healthcare Centers, 13th Annual A+Awards
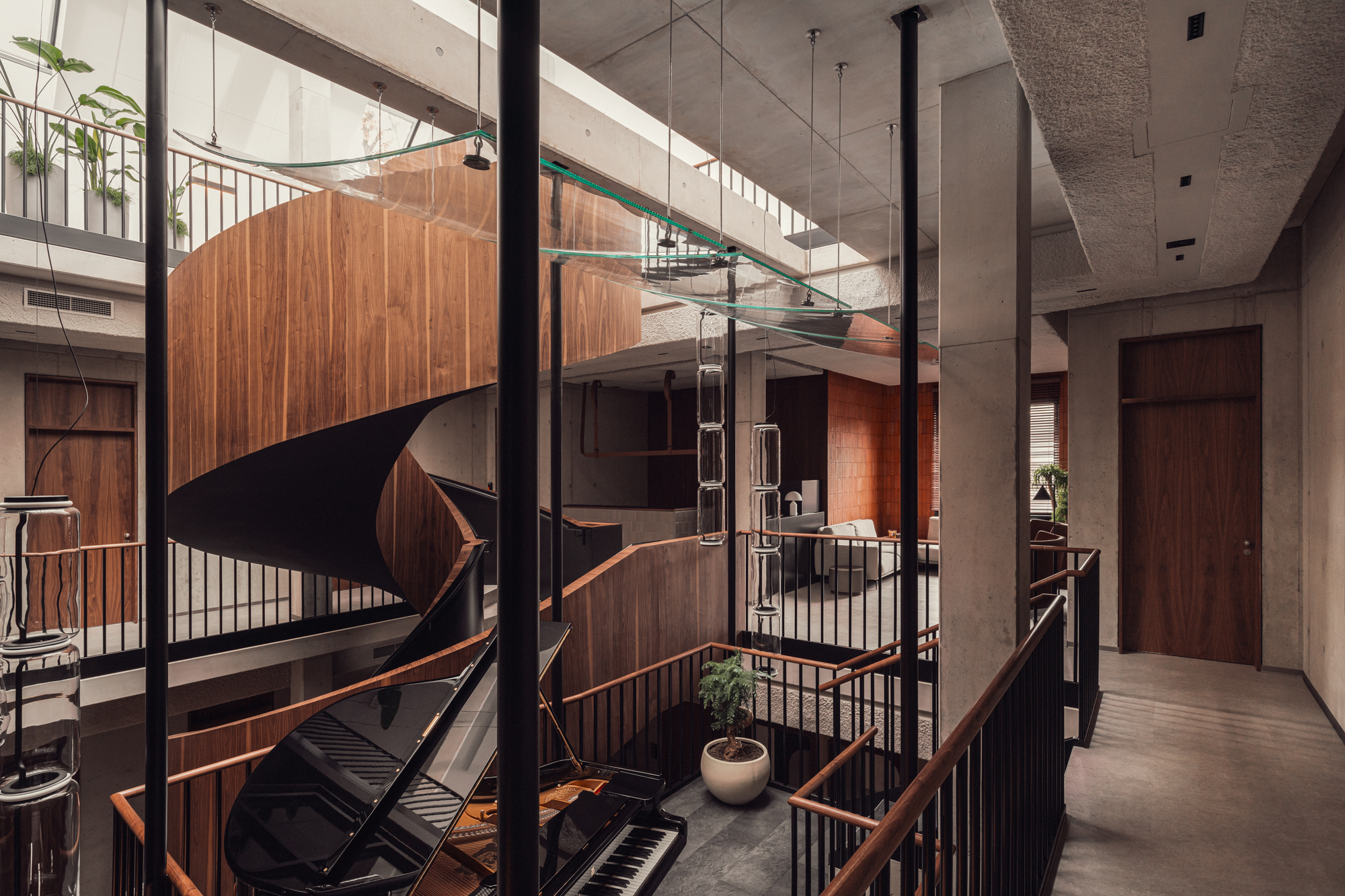
Photos by Hanna Połczyńska
For many, visiting the dentist can be a daunting experience; studies indicate that approximately 36% of people in the U.S. have a fear of dental treatment, with 12% experiencing extreme fear. Addressing this widespread anxiety, IFAgroup transformed a historic granary in Gdańsk’s Wrzeszcz district into a dental clinic that feels more like a boutique hotel than a medical facility. The clinic houses 15 dental offices and a prosthetic laboratory, all organized around a three-story foyer connected by a central spiral staircase.
Patients are greeted by a lounge area where live classical piano music enhances the serene atmosphere. To ensure optimal acoustics, 1,615 square feet (150 square meters) of soundproofing materials — including sprays, upholstery and directional sound screens — were meticulously integrated. The design thoughtfully incorporates materials that reflect the building’s original character: raw architectural concrete, walnut doors, exposed brick walls, leather pendant lamps and steel accents.
Kia Lab
By Davood Boroojeni Office, West Azerbaijan Province, Iran
Popular Winner, Hospitals & Healthcare Centers, 12th Annual A+Awards
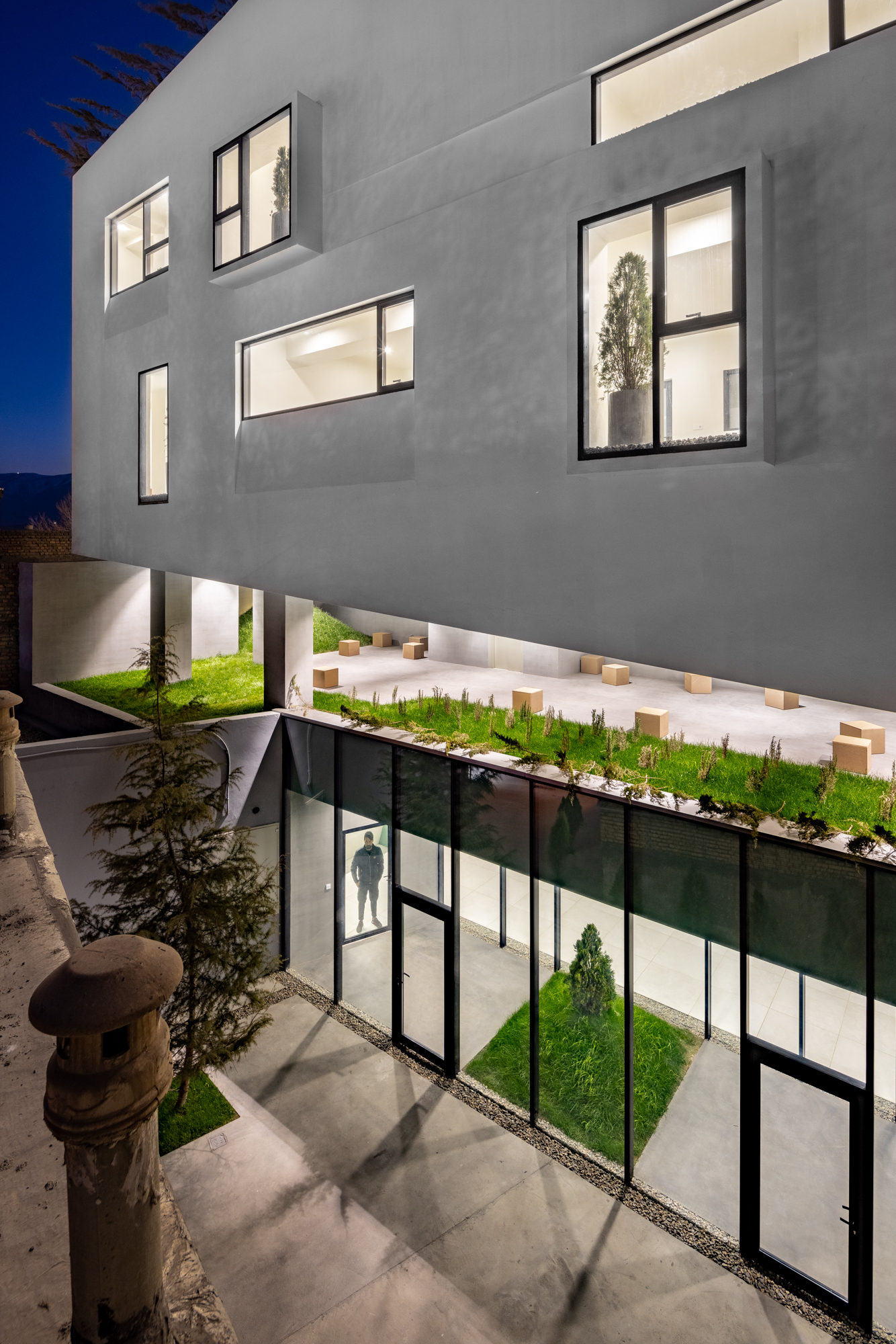
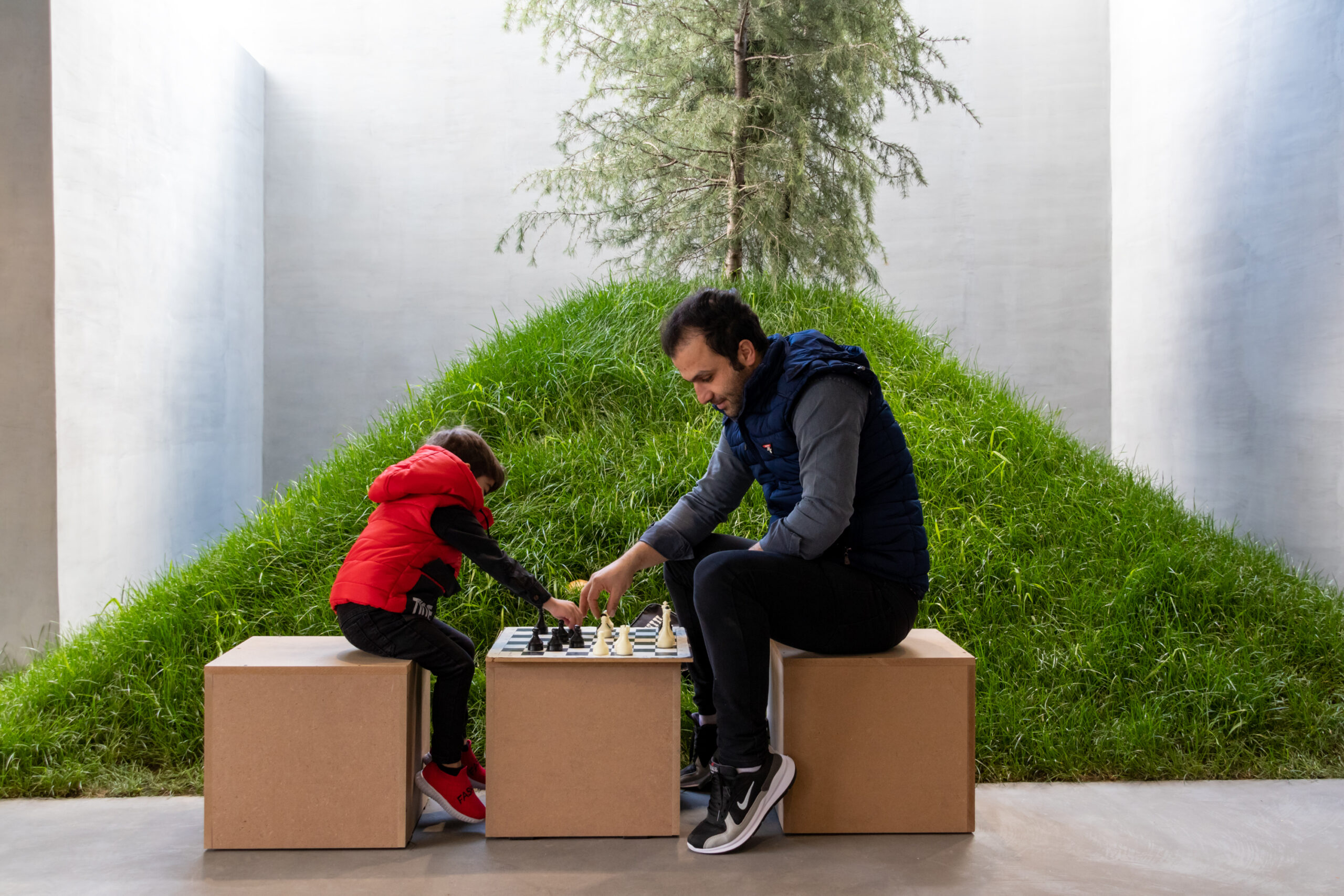
Photos by Parham Taghioff.
Kia Lab challenges the idea that hospitals should be closed-off institutions. Designed by Davood Boroojeni Office, the medical facility in Iran includes a shared urban space within its structure. An external staircase leads to an open-air first-floor terrace (as is typical in traditional Iranian architecture). Staircases act not just as circulation but as social spaces that are essential for conversation, rest and connection. These things are vital for good heath and wellbeing. Unlike many hospitals Kia Lab embeds itself into the community of the city rather than sitting apart institutionally and shows how healthcare spaces can be both functional and civic-minded.
Steno Diabetes Center Copenhagen
By Vilhelm Lauritzen Architects with MIKKELSEN Architects, Herlev, Denmark
Popular Winner, Hospitals & Healthcare Centers, 11th Annual A+Awards
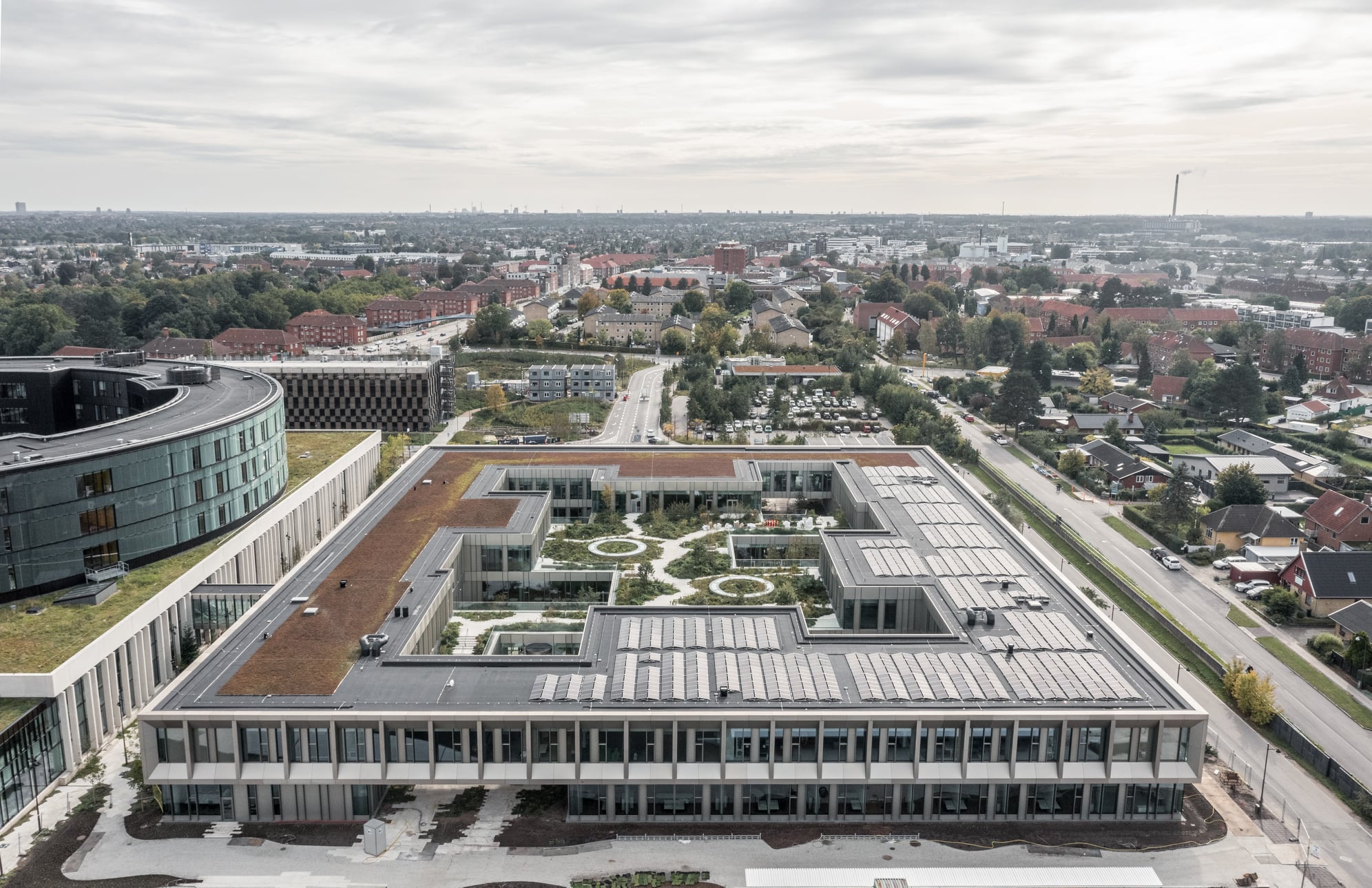
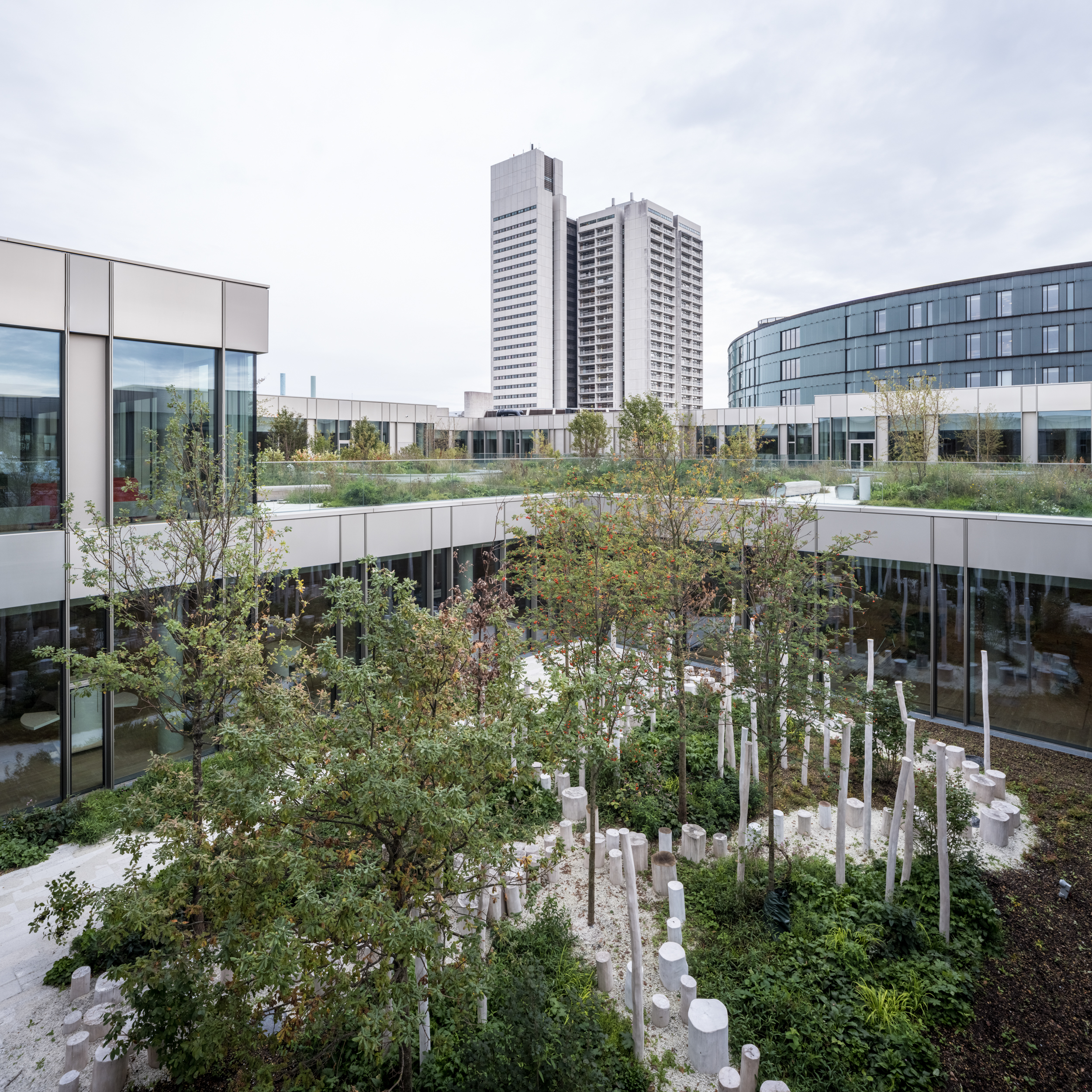
Photos by Rasmus Hjortshøj
Northern Europe’s largest diabetes hospital, SDCC is designed around the idea that treatment doesn’t just happen inside consultation rooms. Vilhelm Lauritzen Architects and MIKKELSEN Architects include biophilic principles throughout, with a central two-story garden, six courtyards,and a public rooftop garden designed to be part of the healing process. Wood finishes replace conventional hospital interiors, and waiting areas encourage movement, with spaces dedicated to diet, exercise, and education. With its anodized aluminium façade, SDCC is a model for how hospitals can function as places of education, treatment, prevention and wellbeing in equal measure.
Acibadem Ataşehir Hospital, Children’s Pavilion & Headquarters
By Gensler with FXCollaborative, Turkey
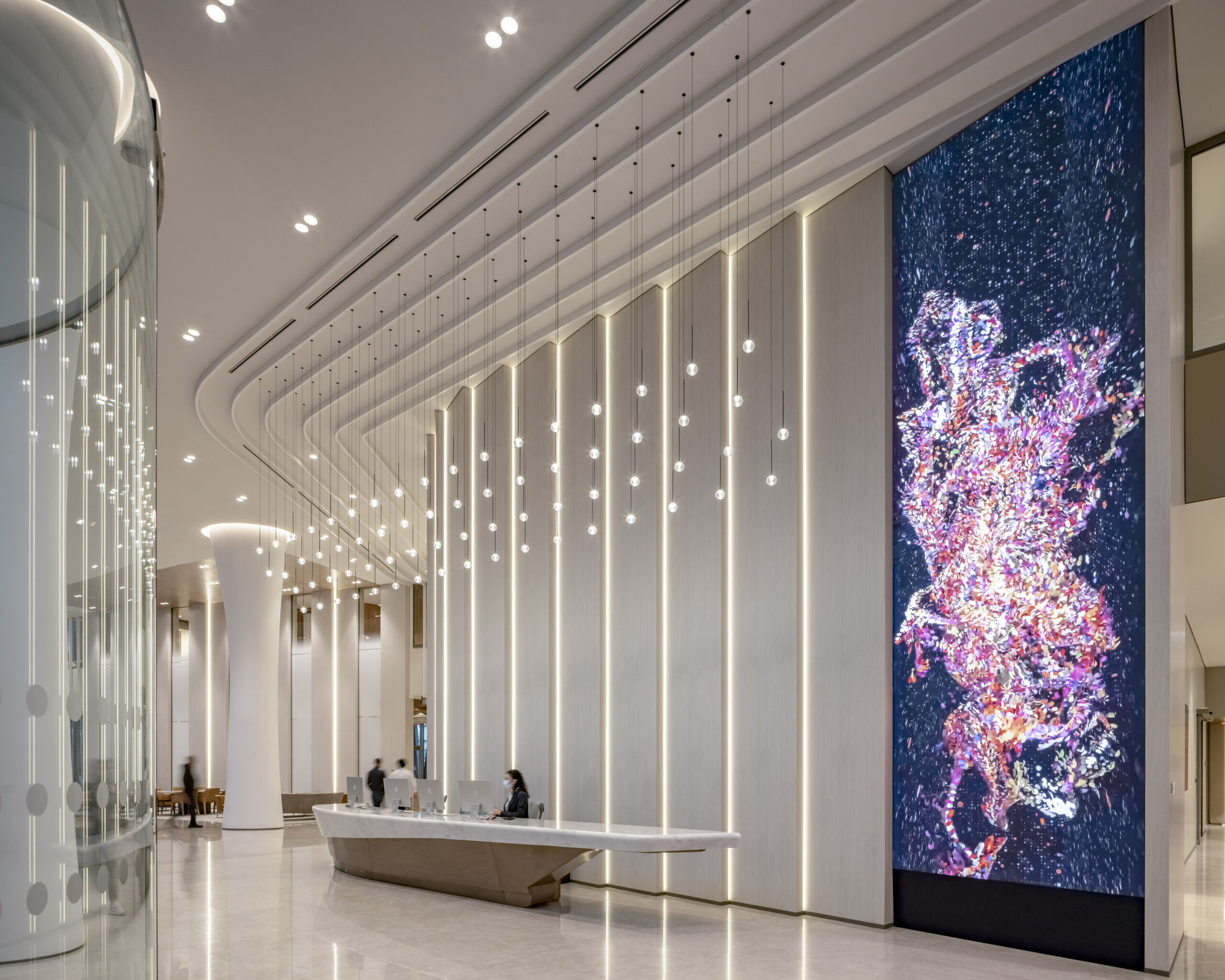
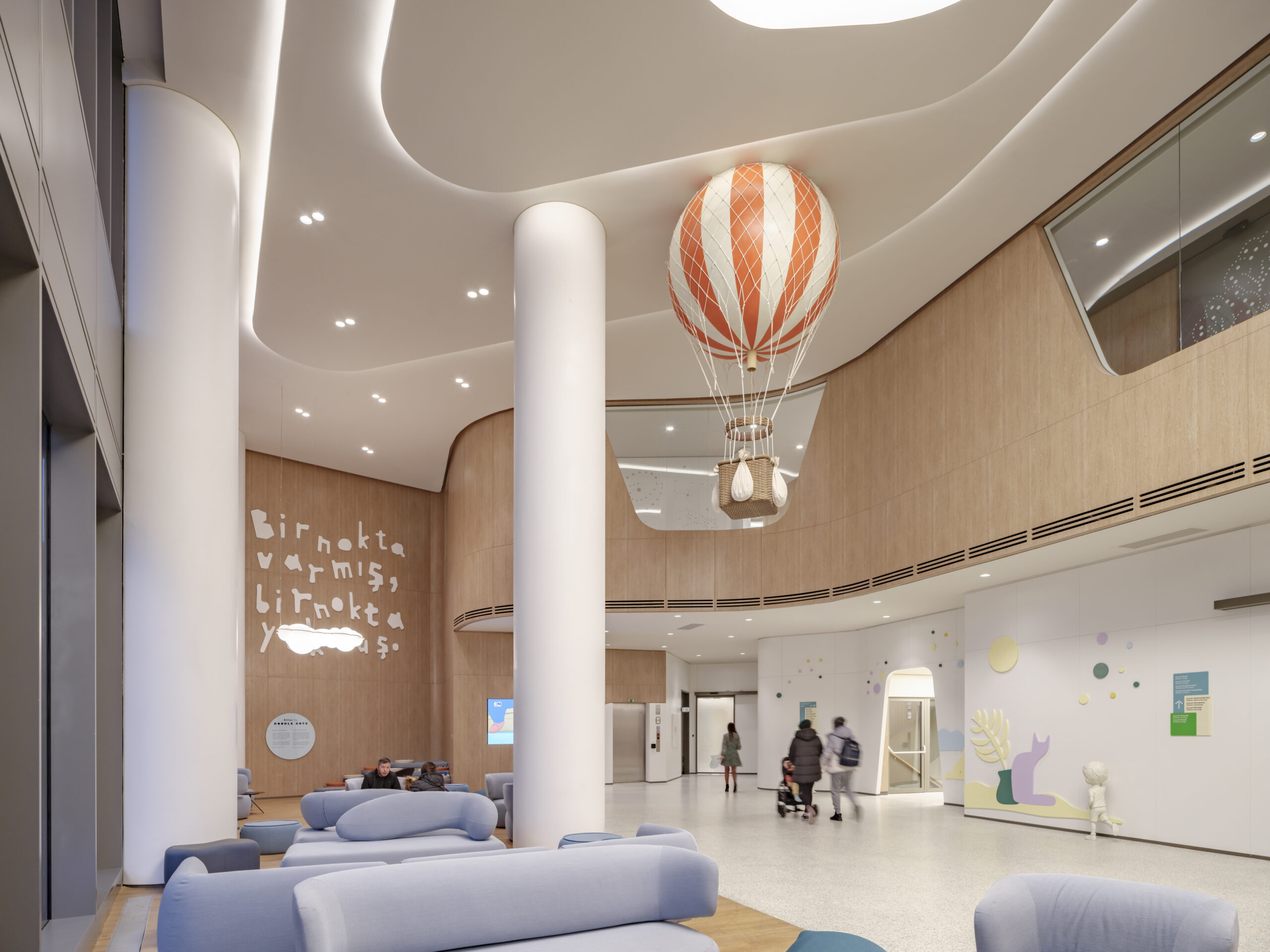
Photos by Orhan Kolukisa
A hospital, children’s pavilion and headquarters in one, Acibadem Ataşehir takes a holistic approach to healthcare. Designed by Gensler, with FXCollaborative handling the architecture, it prioritizes patient comfort and medical efficiency in equal measure. The lobby sets the tone with a digital artwork by Hakan & Süleyman Yılmaz, visualizing the thousands of births across Acibadem’s network as blooming flowers. It is a reminder that hospitals aren’t just places of illness, they are also places for new life.
Biophilic elements, intuitive zoning and indoor gardens enhance the surroundings, while the Children’s Hospital includes a friendly mascot to help guide young patients through their visit with a sense of familiarity and comfort. In the upper floors, the 16-story headquarters maximizes daylight exposure for staff, with terraces offering much-needed breathing space from the intensity of hospital work.
Institute for Specialized Medicine & Intervention (ISMI)
By HOK, Montreal, Canada
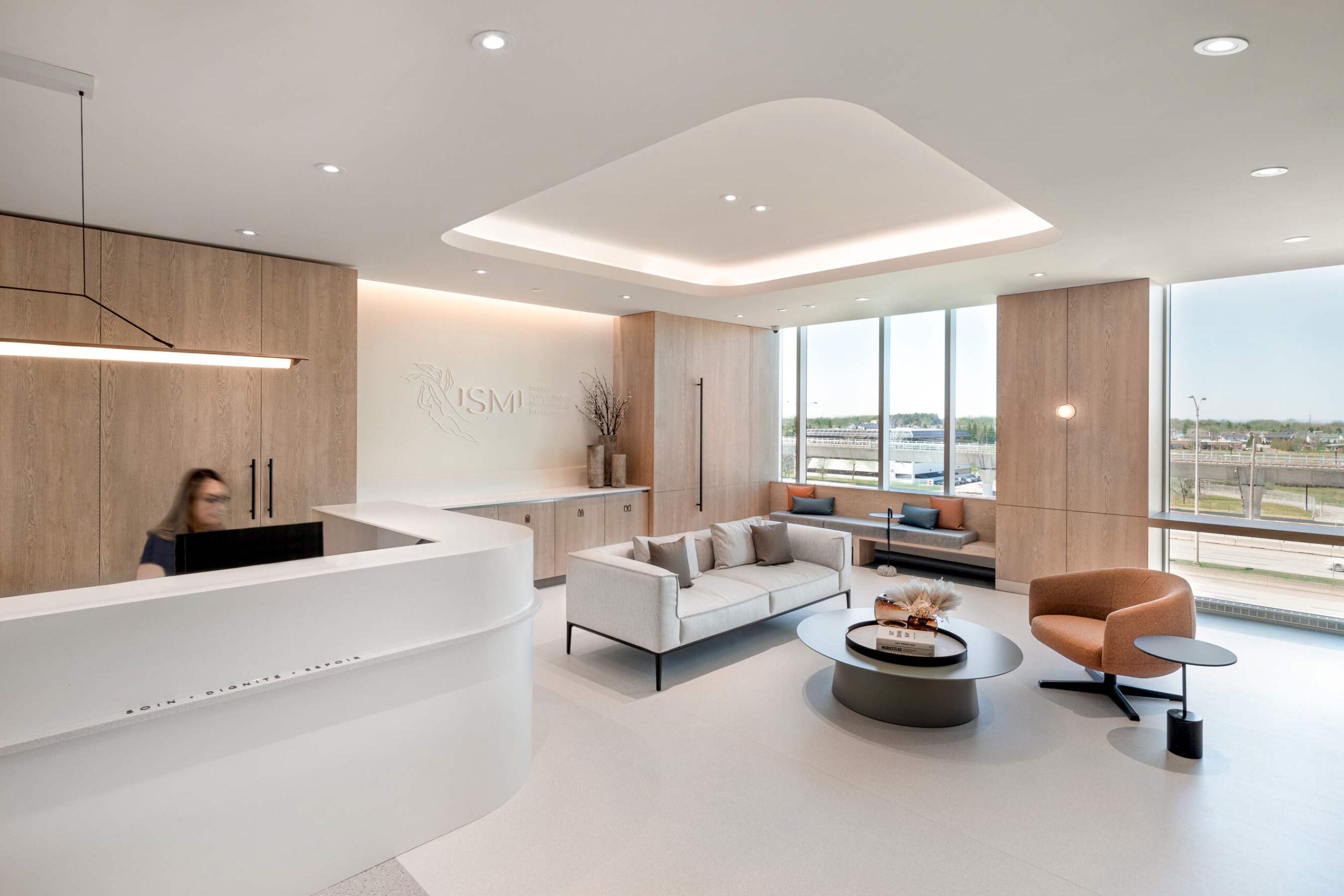
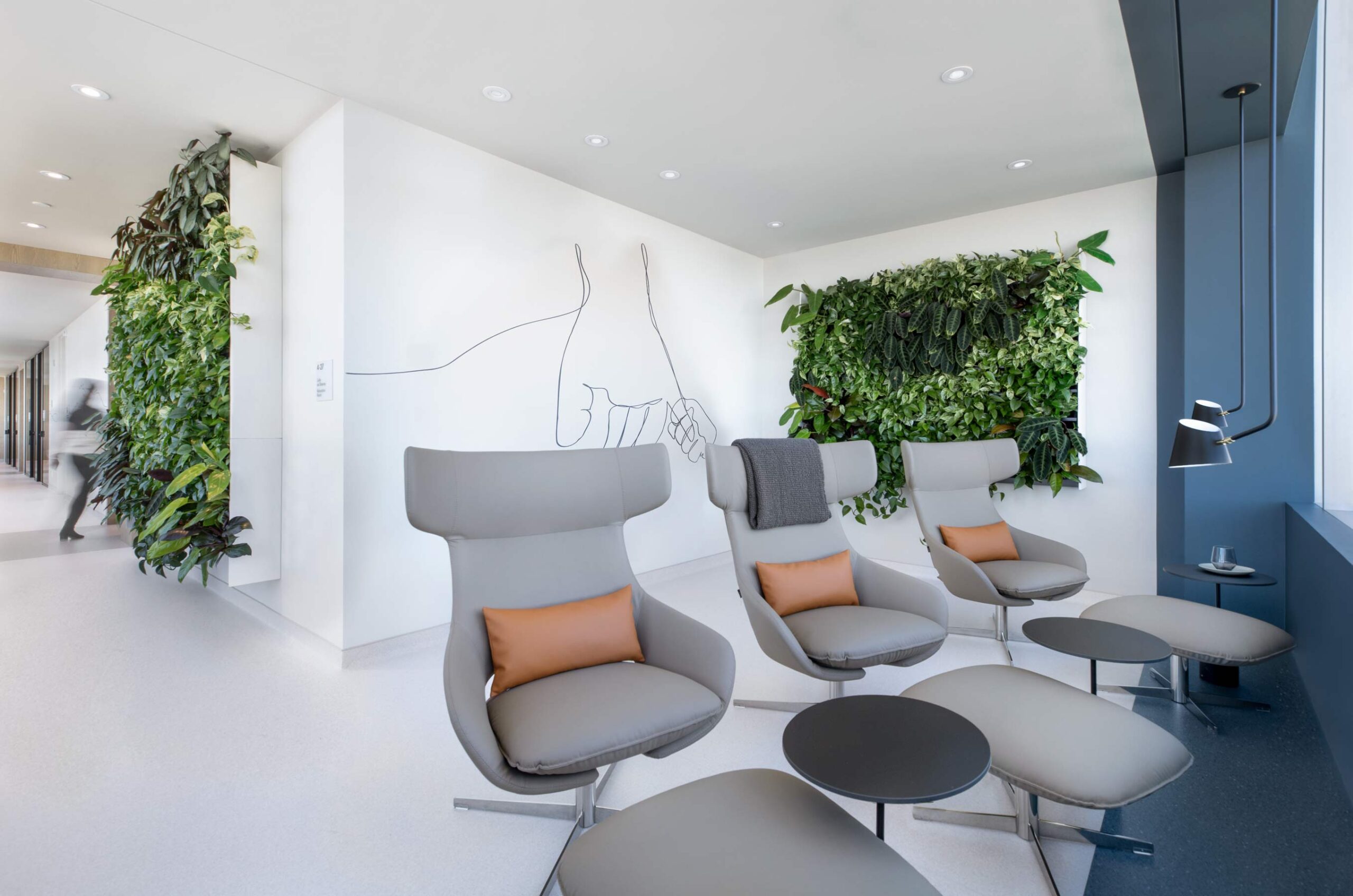
Photos by Claude-Simon Langlois
For many, a hospital visit is stressful enough. Now consider navigating it as a marginalized patient in a system that is not designed for you. ISMI, designed by HOK, changes that by focusing on inclusivity and psychological comfort. Instead of sterile corridors, the facility takes cues from spa environments, using soft lighting, natural materials and flexible rooms that allow for greater patient agency. Intuitive wayfinding removes language barriers with visual symbols, while staff well-being is supported through private lounges and an on-site gym in the understanding that better care starts with better working conditions.
Alder Centre
By Allford Hall Monaghan Morris, United Kingdom
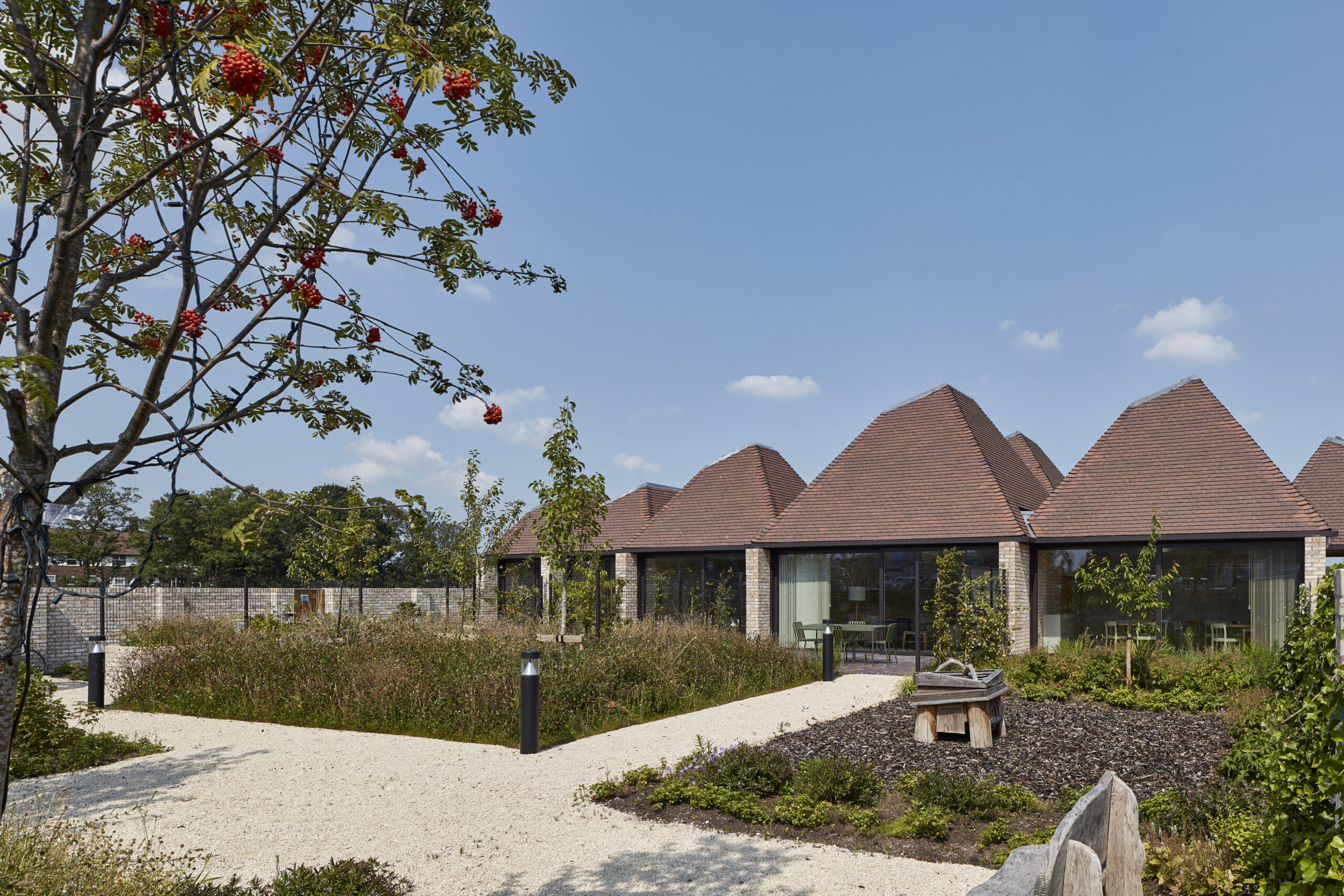
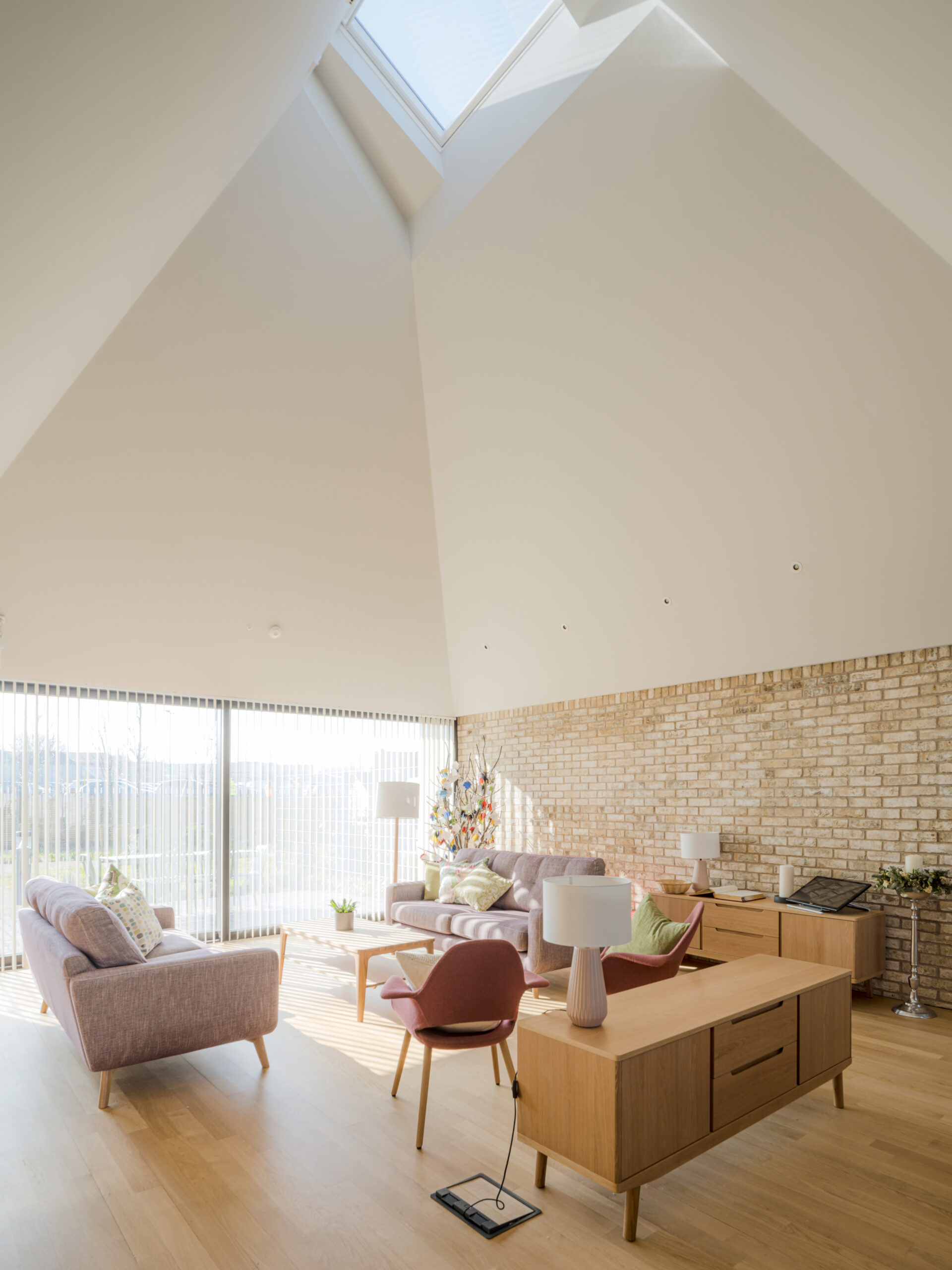
Photos by Rob Parrish and Timothy Soar
The loss of a child is an unimaginable experience, but the right environment can offer comfort, support and a sense of sanctuary. Designed by Allford Hall Monaghan Morris, the Alder Center is intentionally domestic in scale, with a communal kitchen and lounge replacing the usual sterile waiting room. Counseling rooms are more akin to bedrooms, to provide a softer, less clinical atmosphere, while a secluded helpline room ensures private support is uninterrupted. A walled garden, inspired by The Secret Garden, offers a quiet retreat. Thoughtfully designed and deeply humane, the Alder Centre is a rare example of architecture that truly understands the emotional landscapes it serves.
University of California, San Francisco, Nancy Friend Pritzker Psychiatry Building
By ZGF Architects, San Francisco, California
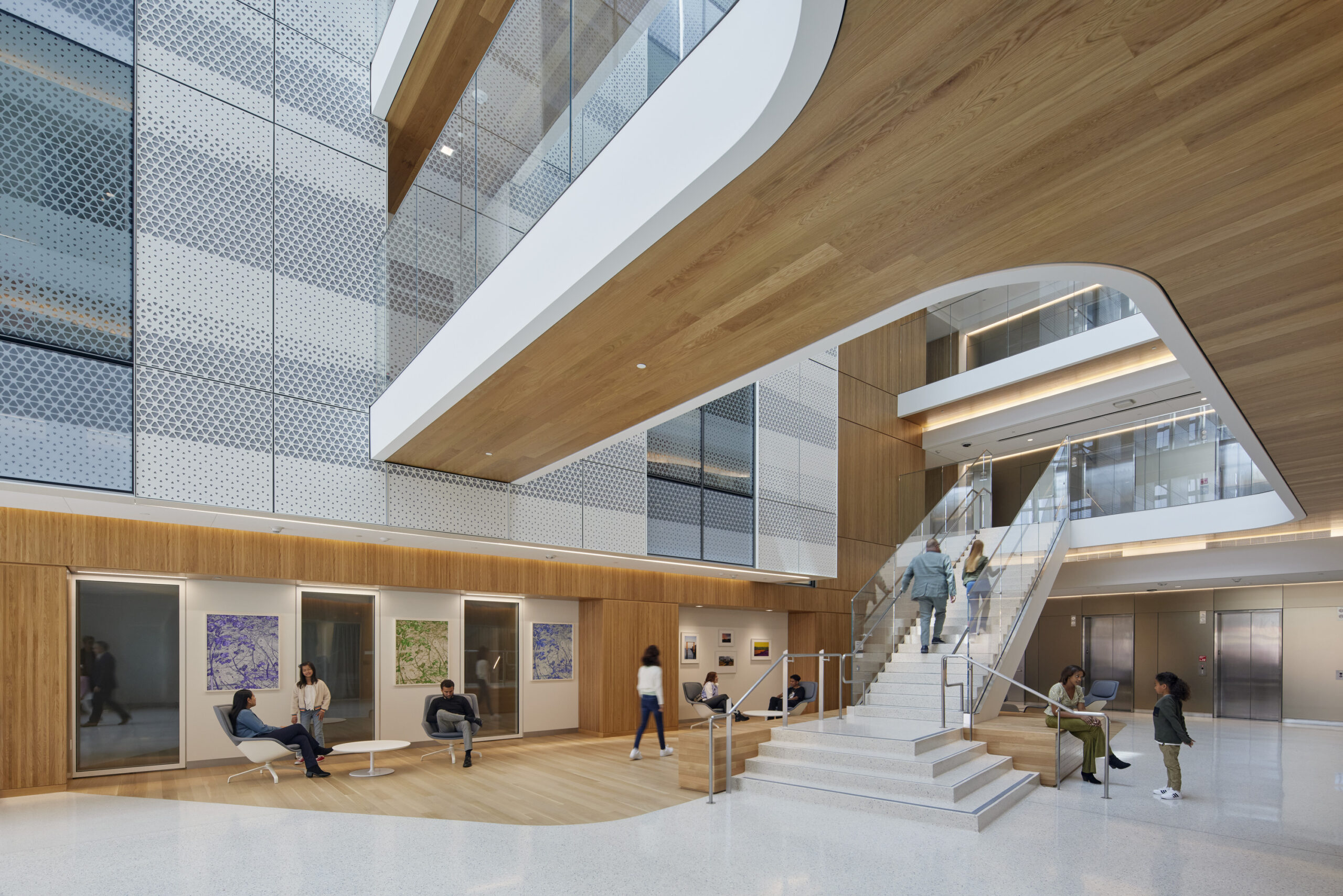
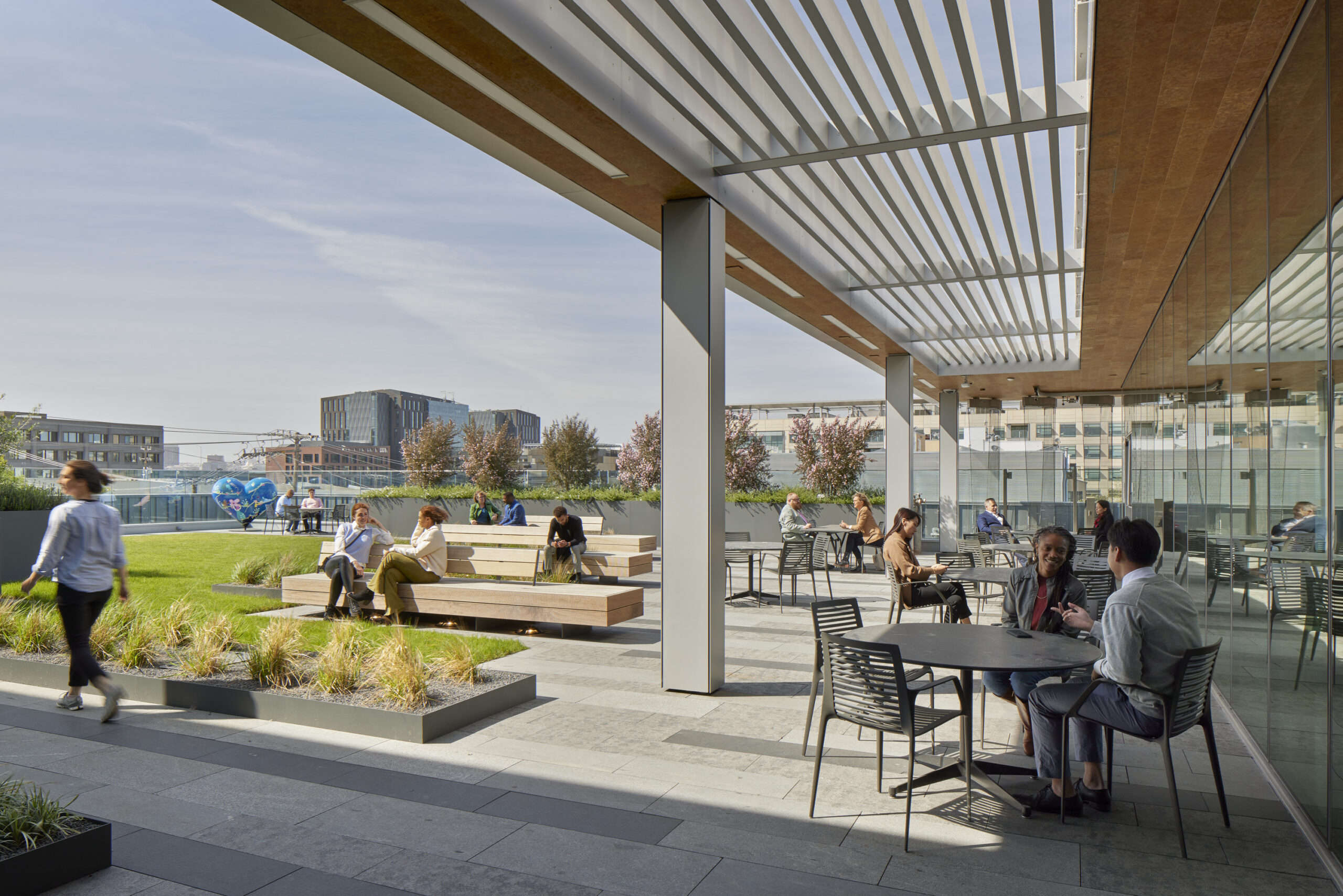
Photos by Bruce Damonte
Mental health is among the most pressing health issues in the world, yet treatment remains inaccessible for many due to systemic underfunding, stigmatization, and a shortage of practitioners. The Nancy Friend Pritzker Psychiatry Building at UCSF seeks to change this by providing an open, uplifting, and integrated approach to mental healthcare. A soaring five-story atrium brings daylight deep into the space, while transparent consultation rooms challenge the stigma around psychiatric care.
The project’s material palette takes inspiration from San Francisco’s historic architecture, replacing the clinical coldness of traditional psychiatric hospitals with warmth and familiarity. With an extensive art program, intuitive color-coded wayfinding and collaborative research spaces, it’s a model for how mental health treatment can be both visible and integrated.
Oshida Animal Hospital
By FEDL (Far East Design Lab.), Saitama, Japan

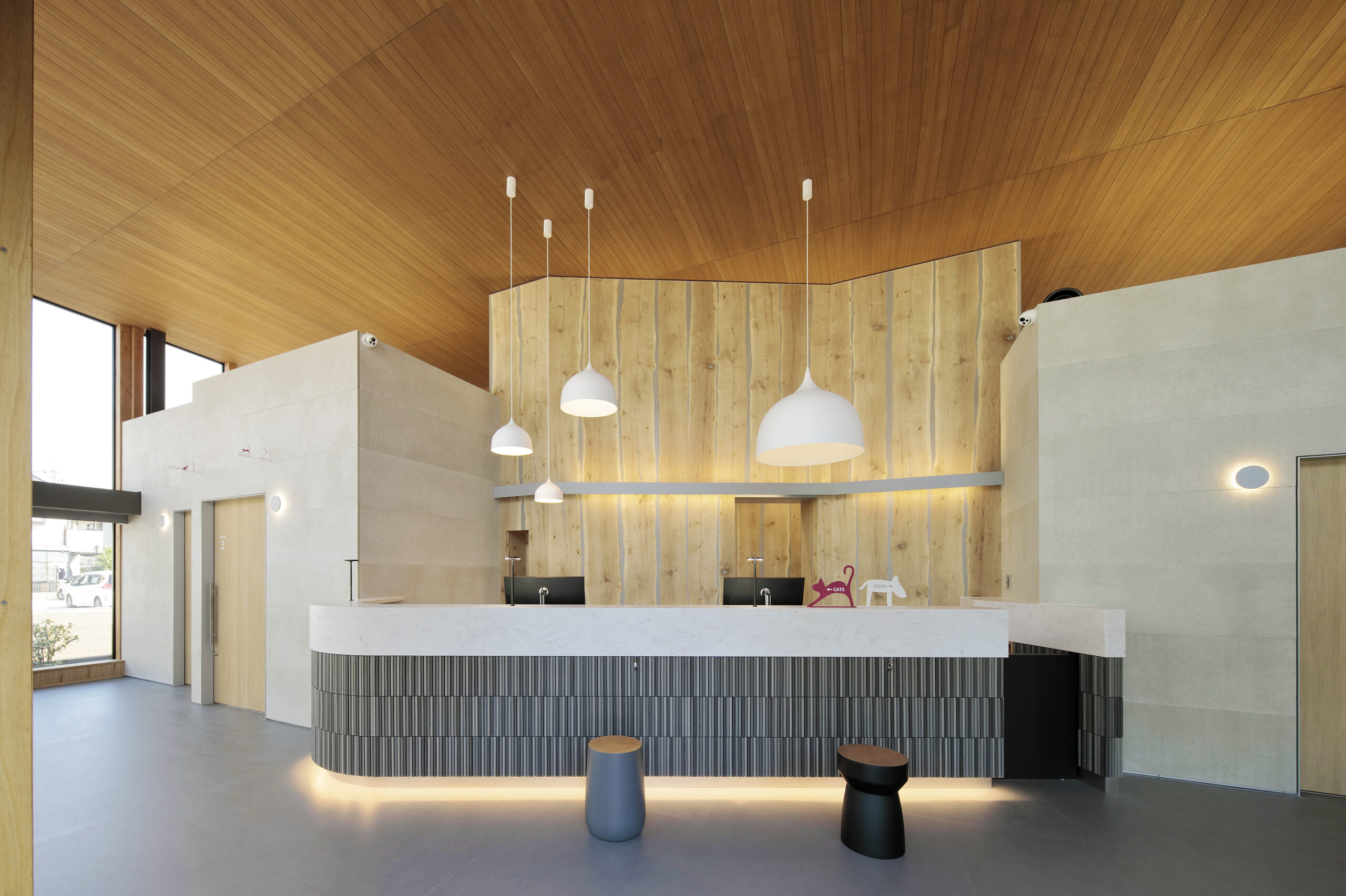
Photos by Koichi Torimura
Architects and designers are not only tackling our own health and well-being — our pets, too, are benefitting from spaces designed with care and consideration. Oshida Animal Hospital, designed by FEDL focuses on transparency, and a connection to the wider community. Located along a pedestrian route the hospital is designed to engage both pet owners and the general public, to build awareness of animal care. Large windows flood the interior with natural light to reduce stress for staff, visitors, and animal guests, while an open-plan layout makes treatment areas more visible, to build a sense of trust and accessibility.
The countdown to 13th Annual A+Awards winners’ announcement has begun! Stay updated by subscribing to Architizer’s Awards Newsletter.

