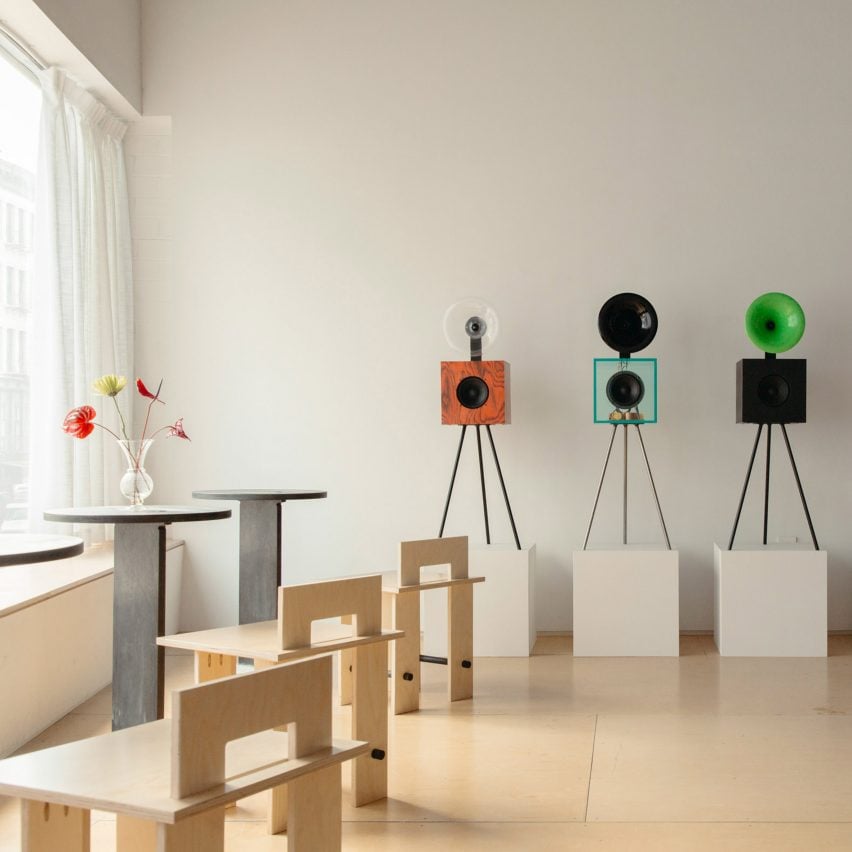Speaker design studio Silence Please has created a showroom for its bespoke speakers outfitted with a tea room, record store and listening space in a New York City loft.
Located in Manhattan’s Bowery neighborhood, the Silence Please space spreads out over one, long loft, with its showroom and seating area at the front and the record shop Duty Free Records and a tea room towards the back.

Based in New York, Silence Please designs and produces high-fidelity, analogue speakers clad in an array of materials with distinct horns perched on top.
Its showroom and listening space is the studio’s first, and it took the lead on its interior design.

For the space, Silence Please sought to create a home-like feel while designing an elevated experience for visitors.
“The primary inspiration behind our design was to create a physical space in the heart of New York City that offers a deeper connection to sound, providing a place of unity through listening and discovery,” Silence Please told Dezeen.
“The space both needed to feel approachable like a home, but also dreamy like a liminal space.”

Accessed by a second-floor walk-up, visitors enter into a large open space lined with white-painted walls and an exposed ceiling.
A row of tripod speakers and tables and chairs designed with Brooklyn studio Graine Studio sit towards the space’s front windows, overlooking Bowery Street.
Two darkly washed dining tables by Graine Studio sit at the centre, placed on top of a black rug that runs towards a listening space. The small area features black leather Togo sofas, a small wooden dining table, a potted tree and brushed aluminium speakers with bright white horns.

“The speakers are displayed in a way that makes the space feel like a giant living room,” said the studio. “We wanted to marry a gallery feeling, because the speakers are art, with an intimate soft space as the act of listening is personal – and this dichotomy is what makes our space unique.”
A white dividing wall runs behind the listening area, enclosing one side of the Duty Free Records vinyl shop that sits in the middle of the floor plan.
Two passageways lead into the space, which is outfitted with thin display shelves, crates of records at the centre, and seating.
Passing through the record shop, the back of Silence Please contains a tea room with smaller versions of the boxy, geometric furniture by Graine Studios lining the walls.

A countertop sits towards the side, while operational areas are concealed with a white curtain and a workbench is tucked into the furthest corner.
Artwork by artists such as French abstractionist Frédéric Heurlier Cimolai hangs throughout the floor.
“The main listening room, the focal point of the space, has become a platform for artists and the broader community in New York,” said the studio. “The goal was to balance sophistication with warmth, creating an atmosphere that encourages engagement and connection.”
Silence Please recently displayed its speakers at the first New York iteration of design fair Collectible and Dezeen has also rounded up seven listening bars throughout the world.
The photography is by Connor Rancan
The post Silence Please creates "giant living room" for New York showroom and listening space appeared first on Dezeen.

