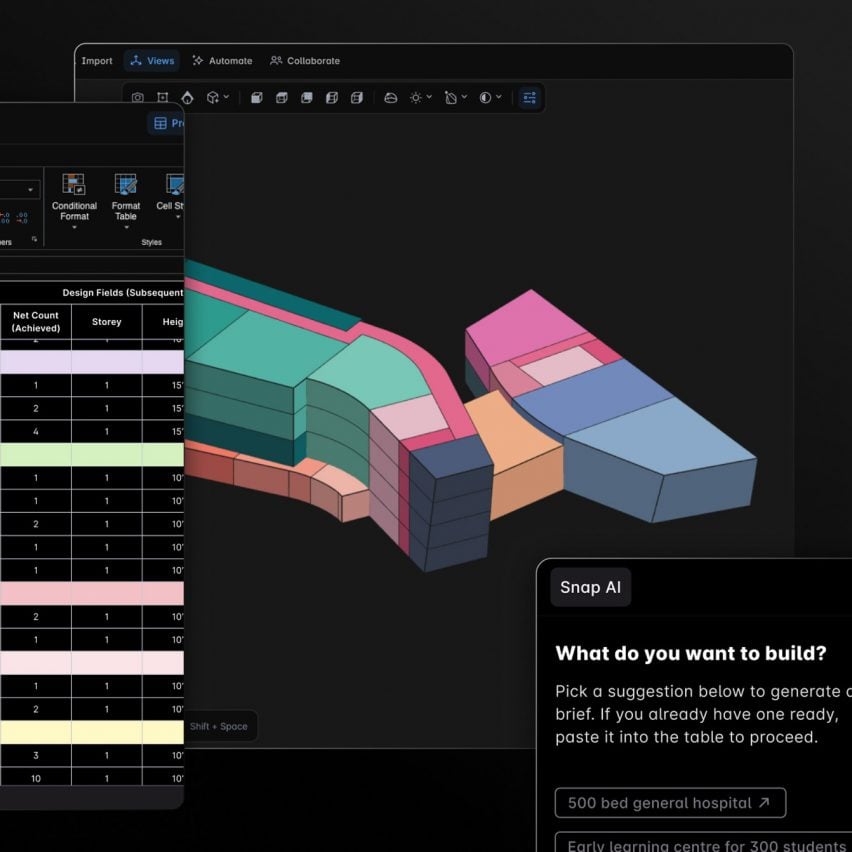Promotion: American technology company Snaptrude has launched a major update to its software, which allows for faster and more efficient development of early concepts.
The third version of the cloud-based, collaborative 3D building design tool is a major update that includes the launch of four primary modes: Program, Design, Present and BIM.
Snaptrude 3.0 aims to place all the digital tools needed by architects to develop projects in one place. Each mode is purpose-built and operates together, so a team’s data, drawings and diagrammes are always linked and up-to-date.

Its four modes mean that architects can quickly and efficiently turn ideas and concepts into usable digital models.
The software’s Program mode replaces disconnected spreadsheets with a live-linked table synced to the model, while its Design mode includes modelling tools where a project’s ideas take shape.
Its Present mode is a collaborative whiteboard to present ideas and create client-ready decks, while the programme’s BIM mode keeps “momentum intact” with features including Sketch and BIM.
Snaptrude describes its software as “an all-in-one design ecosystem for early-stage architecture”, and designers can move from programme briefs to 2D and 3D models, design documentation and final presentations all within one platform.
The company explained that by rethinking the system in which architects work, the software aims to remove the obstacles between concept and construction, including cutting time and administrative tasks.

Specifically, through the integration of Building Information Modelling (BIM) and AI, the latest iteration of Snaptrude streamlines the development of designs, especially at the onset of design work.
This means that architects do not need to use a separate BIM platform when processing concepts into usable, workable models.
Snaptrude 3.0’s AI Program Mode allows users to input simple prompts to create design-ready programmes inside the software’s live-linked tables environment.
Entering a prompt like “mid-rise office building in downtown Chicago” will generate a programme with room types, sizes and support items.

The development of the latest version of Snaptrude’s software focuses on the early design process as the company identified this as being an area of growing pressure.
Snaptrude explained that global architecture firms are under pressure to design quicker and at a lower fee, especially during the early stages of a project.
The company’s software aims to tackle this issue by speeding up the process. It is designed to unite and align a practice’s workflow during the most decisive phase of building design.

Snaptrude was launched seven years ago by engineer Altaf Ganihar and aims to empower architects to design more efficiently.
The company’s goal is to encourage successful collaboration amongst design teams, ensuring efficiency in the tools and data they use.
“Seven years ago, we founded Snaptrude on a simple belief: architects deserve tools that move as fast as their ideas,” said the founder of Snaptrude, Ganihar.
“What began as a browser‑based sketching prototype has grown, patiently and persistently into a full‑stack platform used on projects across the globe.”
To learn more about Snaptrude, which offers three free project credits to all users, visit its website.
Partnership content
This article was written by Dezeen as part of a partnership with Snaptrude. Find out more about Dezeen partnership content here.
The post Snaptrude launches version 3.0 with "an all-in-one design ecosystem for early stage architecture" appeared first on Dezeen.

