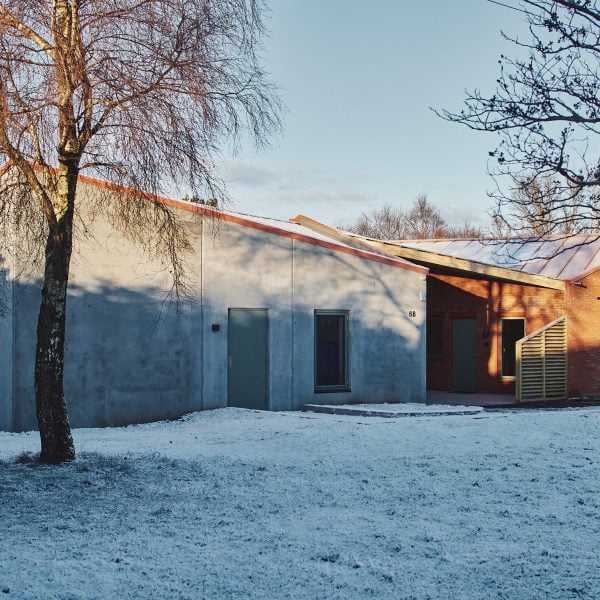Architecture studio Snøhetta has designed three homes for residents with substance-abuse problems and psychiatric diagnoses in Karmøy, Norway.
Comprising a trio of “robust” residential units, the Karmøy Pilot Homes by Snøhetta draw on the results of a research project exploring how different approaches, including shapes, materials and colours, can improve the quality of living for residents.
“Based on the behaviour and needs of three actual residents, the homes on Karmøy have been developed with three different profiles,” Snøhetta studio co-founder Kjetil Trædal Thorsen said.
“We hope that we have created homes that users want to take care of so that they have a longer lifespan than such homes generally have today,” senior interior architect Elin Vatn added.
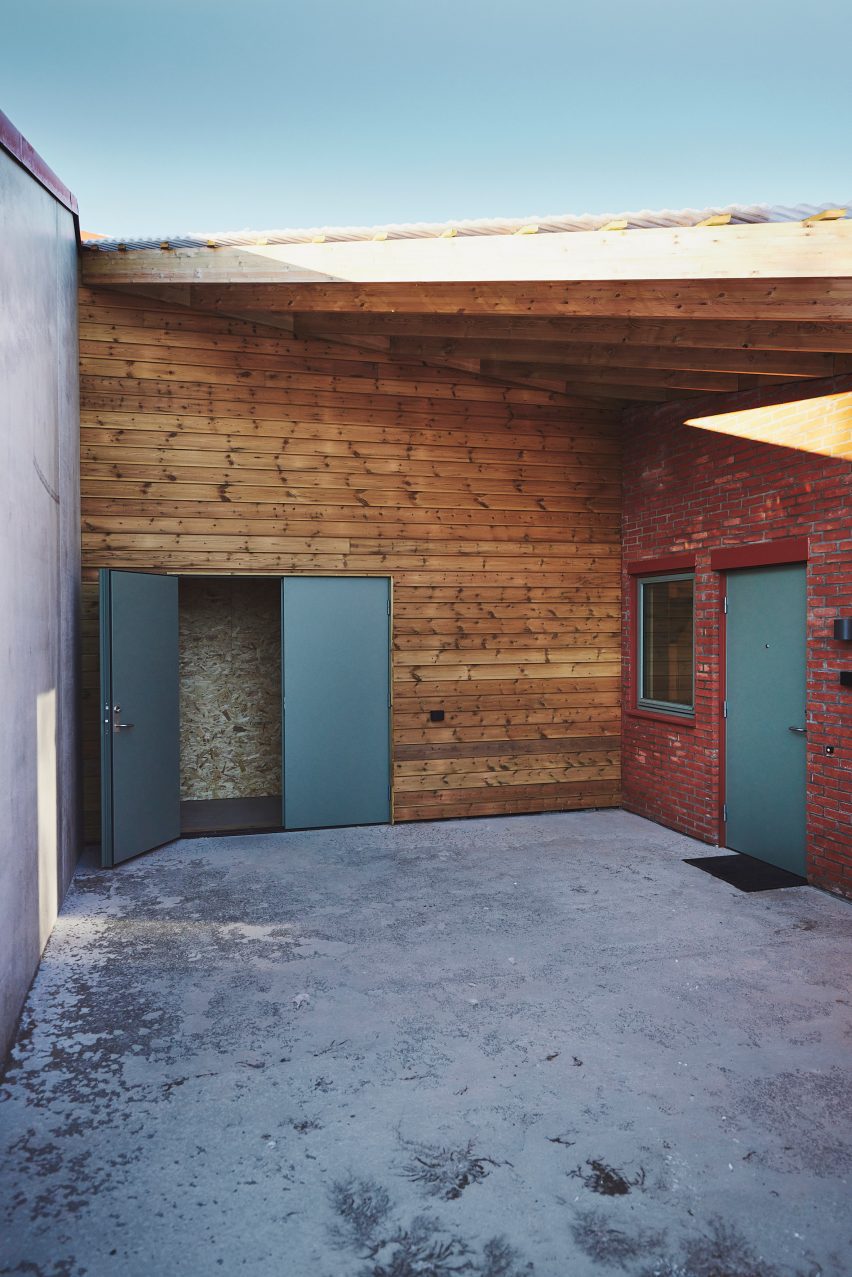
While largely similar in layout and volume, the prototype homes were each built with different materials. Solid wood was used for one standalone unit, and brick and concrete for the other two, which sit semi-detached on the site.
According to the studio, the variations in materiality mean their impacts on the residents can be measured for research purposes.
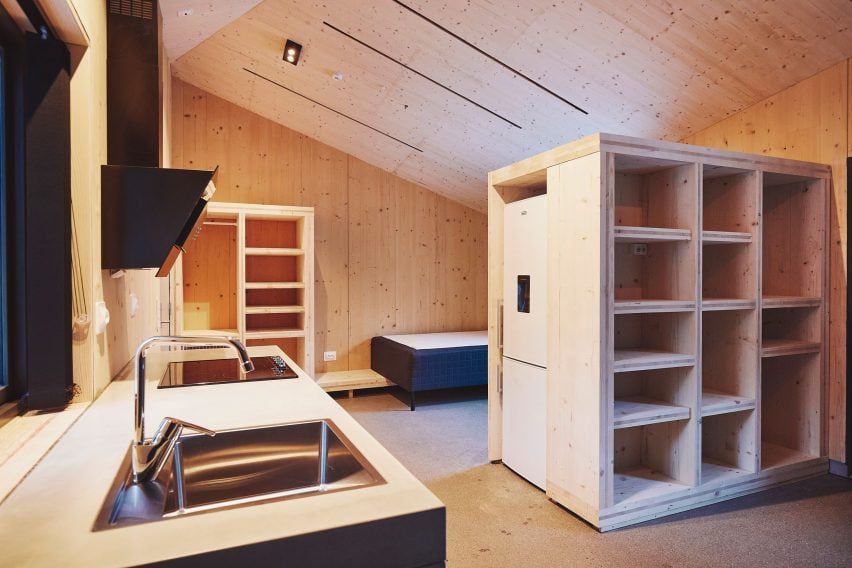
“The three main materials, solid wood, concrete and brick, have scored well on physical tests where their resistance to, for example, impact, fire and tagging have been examined,” Trædal Thorsen said.
“They also have a slightly rough surface, and can withstand wear and tear without appearing particularly worn,” he added. “Special solutions have also been developed for housing technology, shielding, ventilation, heating and fire safety.”
Externally, each of the homes have been punctuated with rectilinear openings and topped with diagonal saddle roofs that create “good and interesting dynamics” in the interiors, the studio said.
Inside, largely exposed walls and surfaces are coupled with fixed furniture chosen to safeguard the environment.
Other patient-specific strategies include the use of a separate entrance to the living and bedroom spaces, allowing employees to wash and clean the home independently of the resident.
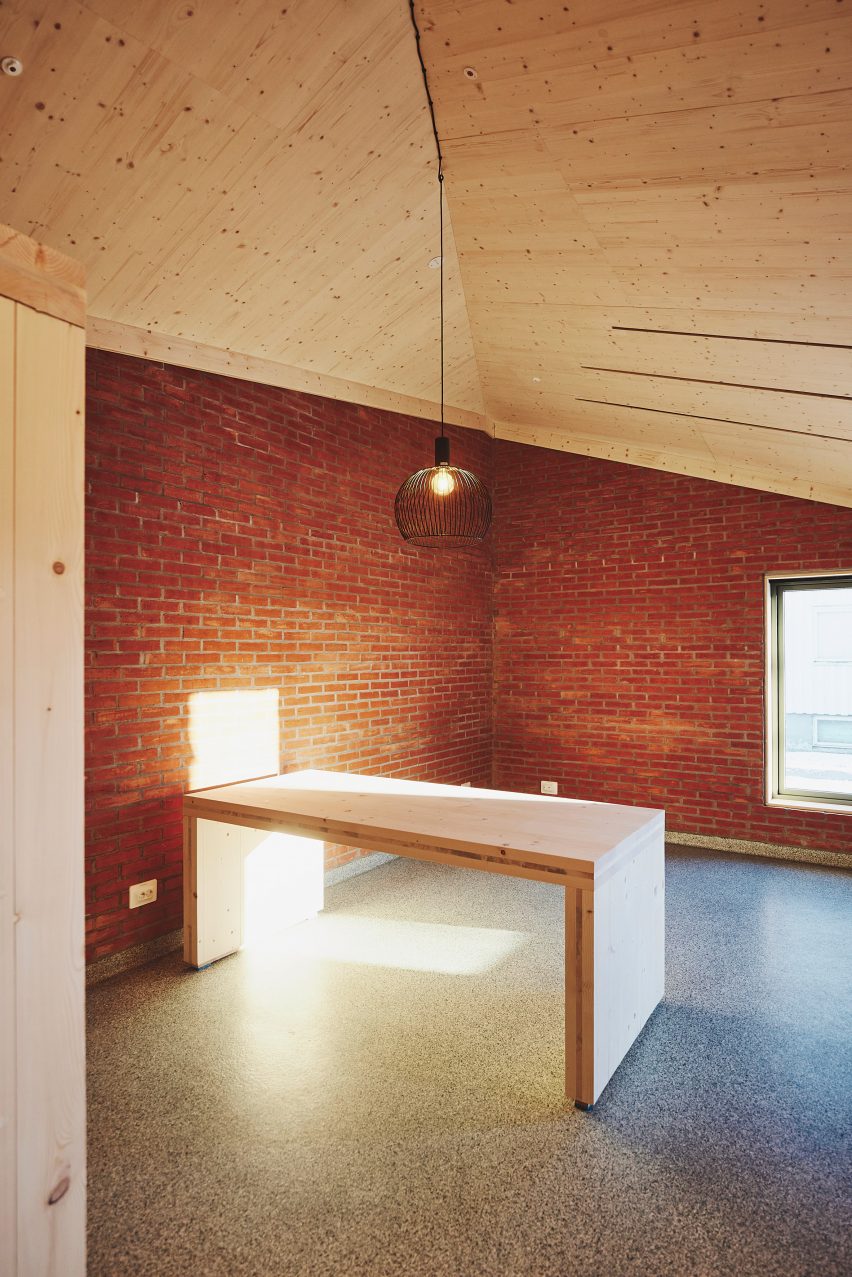
Initiated in 2020, the Karmøy pilot housing research project aims to adapt the physical housing elements holistically in collaboration with residents, municipal employees, and user and next of kin organisations.
Snøhetta hopes that the research can offer viable solutions for future developments.
“The goal is that the research will be scaled up to other municipalities, and in the future can provide good and lasting solutions for more people,” Vatn said.
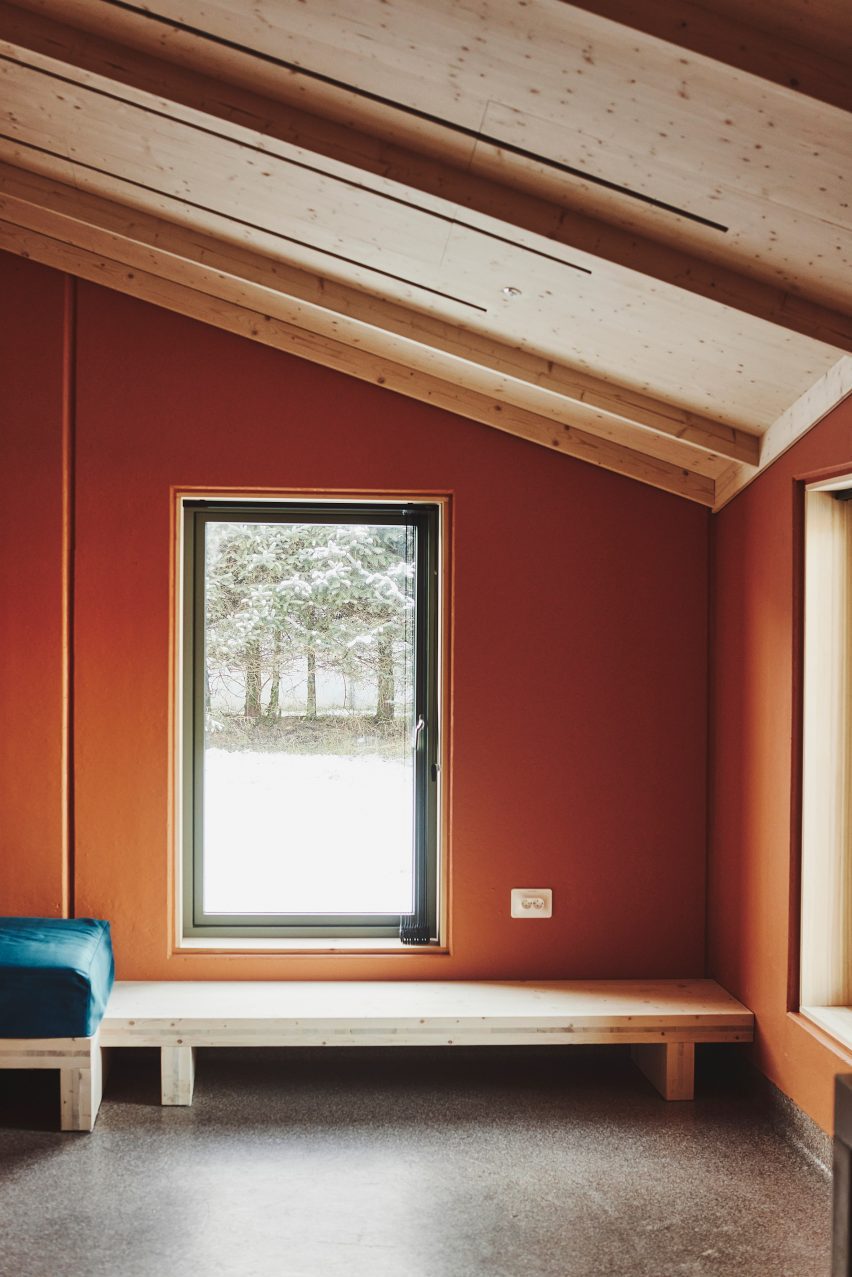
The project is funded by the Research Council of Norway and the municipalities of Karmøy and Stavanger. The Norwegian Research Centre carried out the project in collaboration with the University of Stavanger, Western Norway University of Applied Sciences, the Norwegian State Housing Bank, A-larm and Snøhetta.
Elsewhere, construction work has begun on the studio’s Theodor Roosevelt Presidential Library in North Dakota and its Far Rockaway Library in New York wrapped in fritted ombre glass has reached completion.
Snøhetta’s Oslo Opera House was also recently named as the most significant building of 2007 in Dezeen’s latest series, which lists the 25 most significant buildings of the 21st century so far.
The photography is by Haakon Nordvik.

